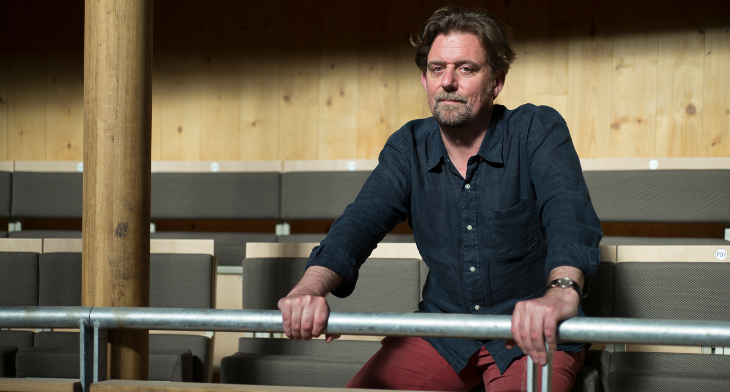The magnificence of Château d’Hardelot in France, the Elizabethean Theatre designed by Andrew Todd is a work of spectacular design and craftsmanship. He collaborated with Jean Nouvel and the theatre director Peter Brook before establishing Studio Andrew Todd in 2004. He has specialized in designing performance spaces and is one of the most sought after architects in Europe.
Château d’Hardelot
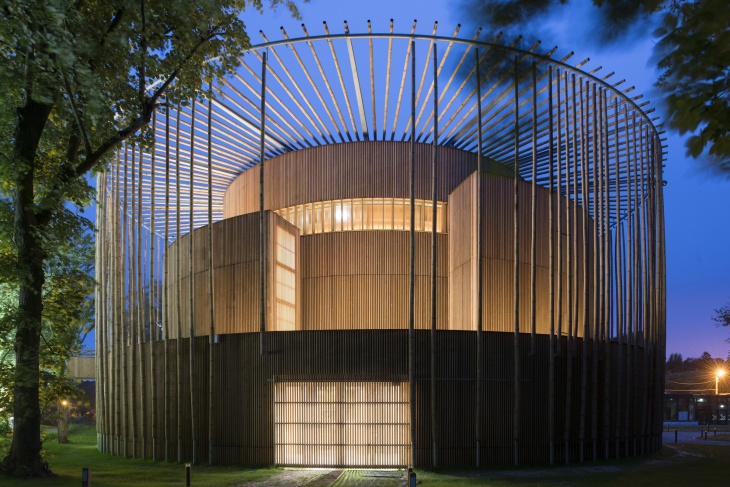
In 2006, as theatre consultants with Haworth Topins Architects, Andrew Todd transformed the Young Vic Theatre in London; in 2008, he also designed the in-the-round CQS Space for Kevin Spacey, at the Old Vic Theatre; and in 2011, the Silo auditorium and Opera House in a former grain silo on the Marseille Harbour are some of his spectacular design creations in the world of architecture.
Spectacular Day View
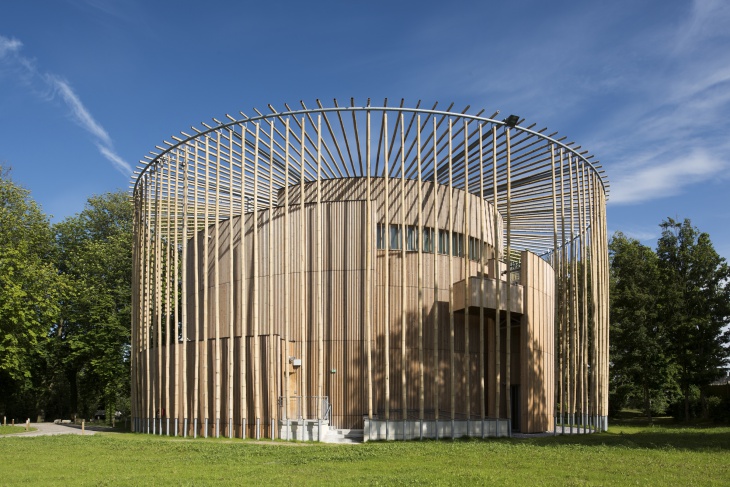
A theatre, made of recycled paper bales and a wooden theatre on the bank of Seine, near Paris for Peter Brook’s daughter Irina are some of his recent projects. His love for environment makes him to use environment-friendly materials more often in most of his projects. In less than four years, after establishing his Studio, Andrew Todd was named as one of the ‘Top 40 under 40’ European Architects in 2008. In 2011, he was honoured with the prestigious Chevalier des arts et Lettres.
Ground Floor Plan

The architect – designer talks to Johnny D of Design Trends about the intricacies of his latest design creation Château d’Hardelot and the challenges of the project.
Basement Plan
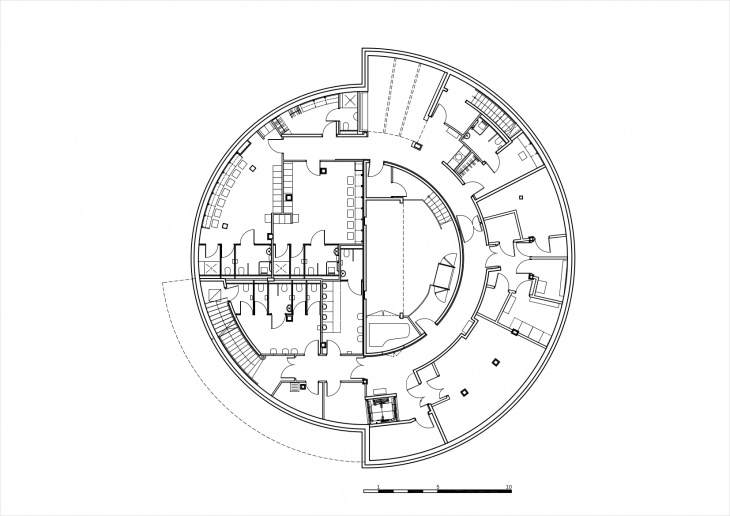
Johnny D: Please tell esteemed readers of Design Trends about Studio Andrew Todd.
Andrew Todd: We are a small young Paris-based firm specializing in spaces for culture, in particular, using wood as the essential construction material. We believe architecture should be useful, beautiful, joyous, sustainable and timeless. We do not have a ‘house style’ and we are totally uninterested in architectural fashions.
A View of the Elizabethean Theatre
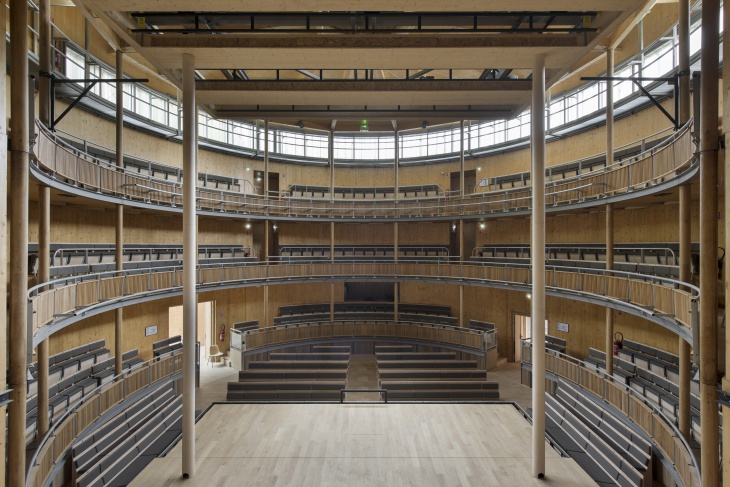
JD: What are the current projects, the firm is developing in various cities or countries?
AT: We are currently working on several projects, as part of the Reinventer la Seine initiative. To be honest, we are also recovering a bit, after the very intense work over the last three years, to produce our first major freestanding project – Our Theatre. As practice director, I have also recently published a new book ‘Common Sense,’ which identifies many of the paradigms, we try to respect in our work. We are looking forward to find other exciting and worthy challenges following completion of this building, which contains many innovations.
The Inside View
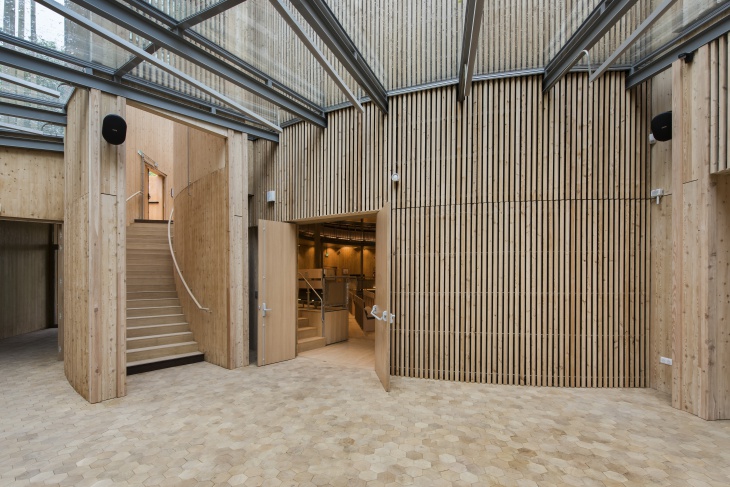
JD: Please enlighten Design Trends’ readers about the Elizabethean Theatre, Château d’Hardelot in France, the magnificent project in brief.
AT: This building is France’s first neo-Shakespearean theatre. In other words, following the general format of the 16th Century theatres, developed in London. It is, also the world’s first curved CLT – Cross-laminated Timber building and France’s first complex building, featuring natural ventilation. Giving a very special atmosphere above ground, the building is almost entirely wood and bamboo, which many artists and writers have commented on being quite timeless, very silent, very welcoming. It seats up to 388 people in various configurations, including an orchestra pit.
1st Balcony Plan
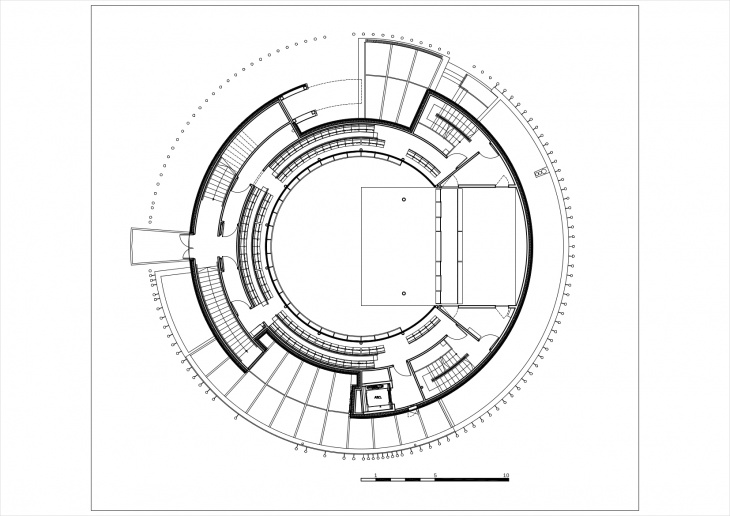
JD: How much time was spent on ‘Research Work’ to design the project in nearly wood and bamboo?
AT: For the project itself, the design process was extremely fast. It took us just four months, from competition to tender. So, there was no time for R+D! Fortunately, we had been working over a couple of years on similar projects and talking with masters, such as the Columbian bamboo architect Simon Velez. So, we were ready for this challenge from the beginning.
2nd Balcony Plan
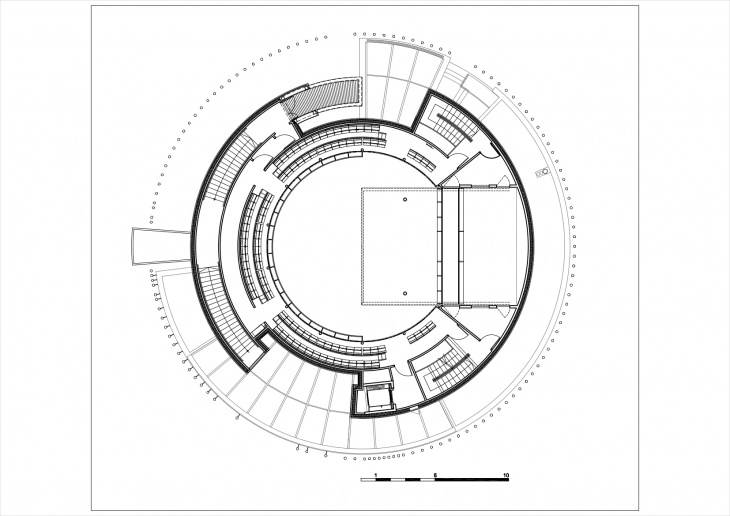
JD: Please elaborate in brief about what was going in your mind to design such a magnifique creation?
AT: Only one thing was going through my mind – how to create an object, which would resonate with its magical natural surroundings and welcome people into a core, which felt connected to this context.
Magnificent Elegance
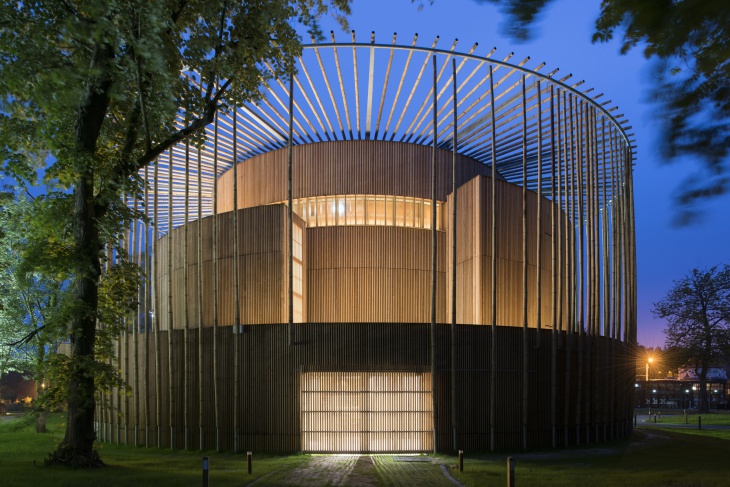
JD: Please describe the elegance in design, as an architect.
AT: Elegance is the by-product of a rigorous process, which seeks to remove all the extraneous elements from an initial intuition. This is not minimalism or reductionism: the idea may be very complex and difficult to resolve, and the elegance arises from the (usually unexpected or unforeseen) balance between these qualities.
Glowing at Night
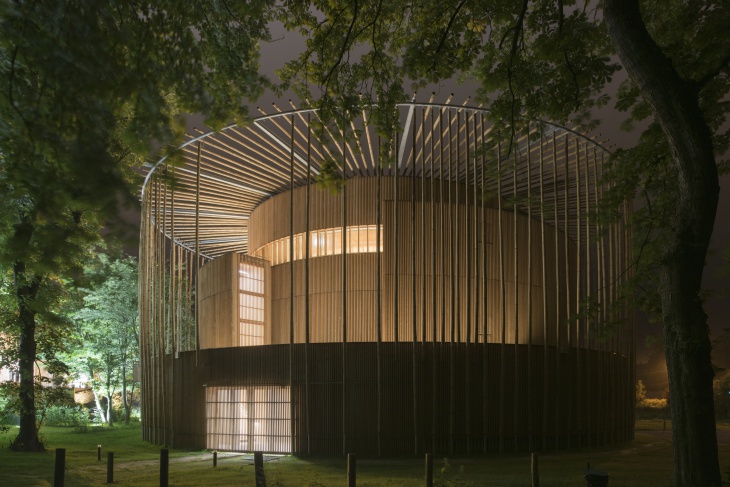
JD: What were the major challenges faced by your team, while executing the project?
AT: The design emerged rapidly in the competition stage and hardly changed throughout execution (except for the basement plan, which was completely revised after the competition). The main challenges were administrative: keeping the builders on track, responding to complex conditions of construction with bad weather and contractors being introduced at different stages of the process, instead of together at the beginning.
Site Plan Legends
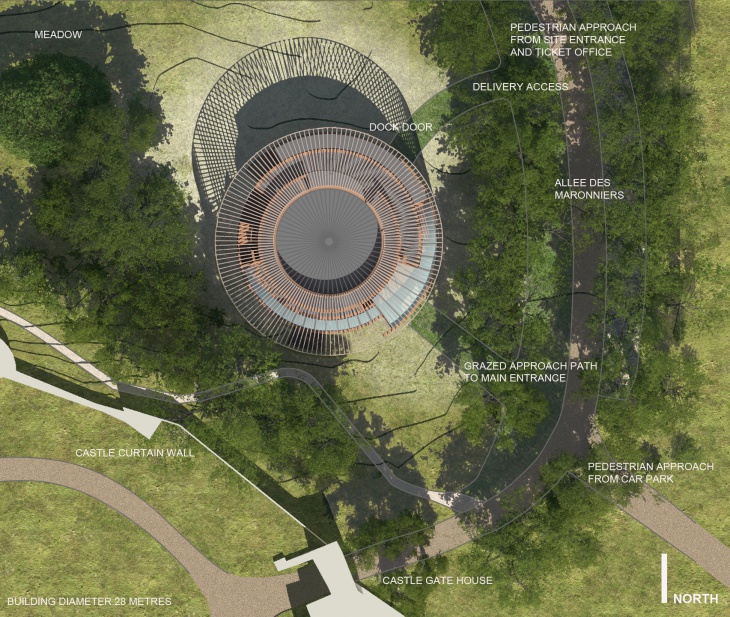
JD: How did your team overcome them creatively?
AT: The project required a great deal of stamina and perseverance, knowing when to encourage and lead by example and occasionally, when to be highly directive and bossy to get a good result. It required total dedication, presence and an ability to improvise. It also required great support from the rest of the team and our families, as we were often very busy indeed.
The Seating Arrangements
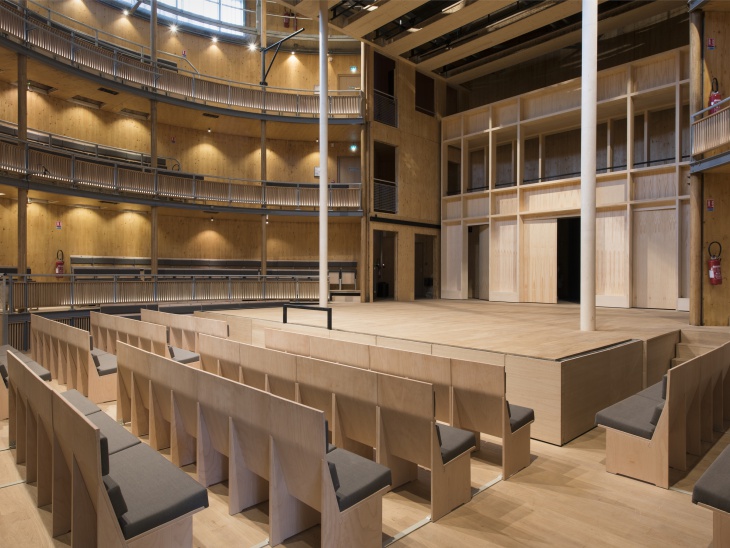
The Grandeur
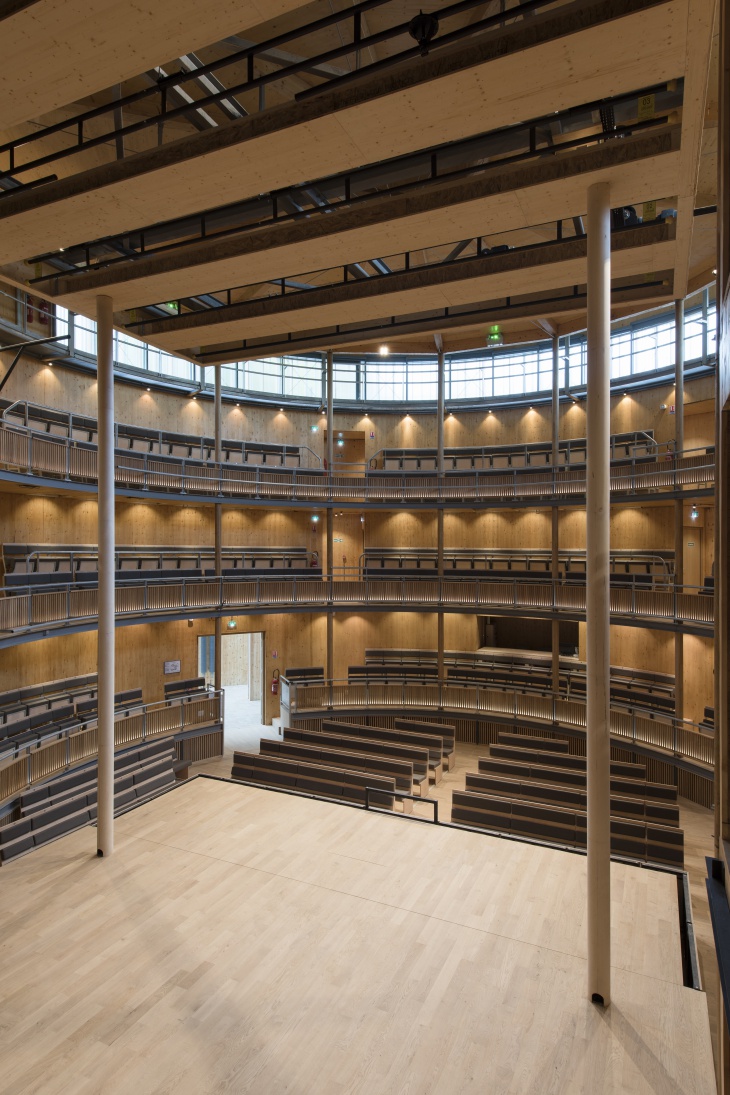
JD: Please specify 5 major ‘Sustainability’ Characteristics in this project.
AT: They are as follows:
- Use of wood (50% carbon capture per weight, renewable resource).
- Use of natural ventilation: no mechanical plant for above-ground air handling, almost-passive conditioning (using thermal inertia of masonry plenum).
- Use of natural light: it’s possible to put on a show in the auditorium using only the sun and wind. At noon, in summer the sunlight (filtered through trees) arrives directly on the stage.
- Use of prefabrication: the entire wooden structure was robot-milled in Bavaria and assembled on site, using one truck bed crane and a lift, plus spanners. As a consequence, there was very little local disruption, no wet trades after substructure completion, and hardly any waste on site.
- Use of bamboo: whilst not used structurally (this is not currently allowed in France), the building, is the first major demonstration in France, of the amazing formats and capacities of this eminently sustainable material.
Cross Section
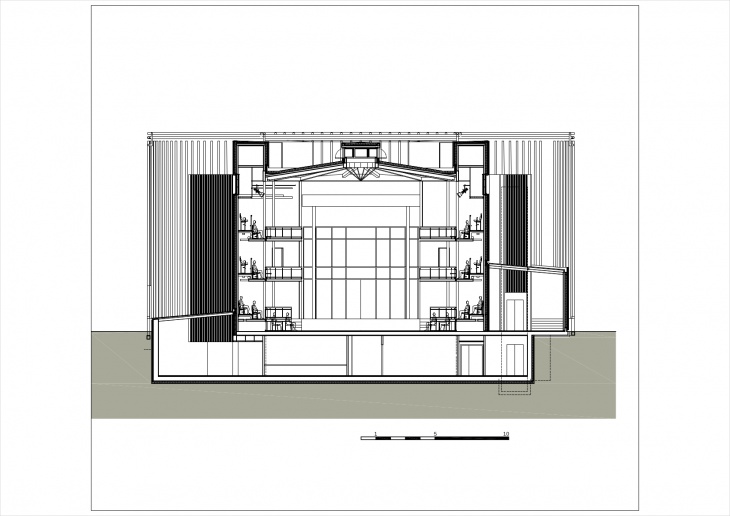
JD: What was the total area of the project?
AT: 1,233 square metres
Long Section
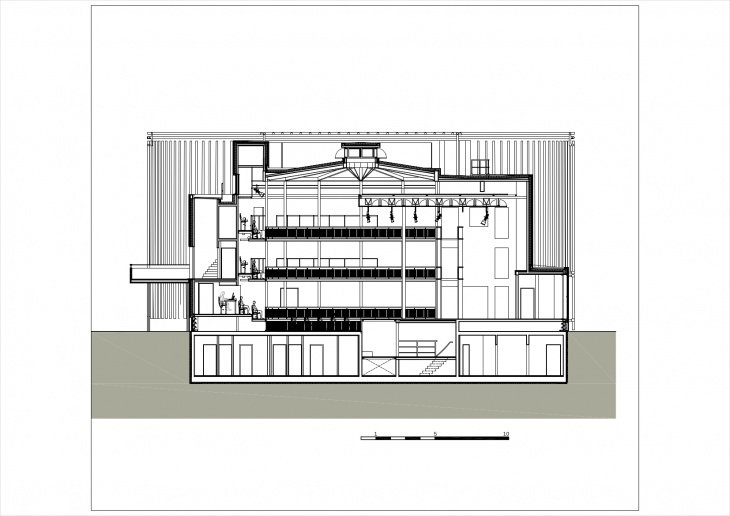
Construction 1 Cruard Charpente
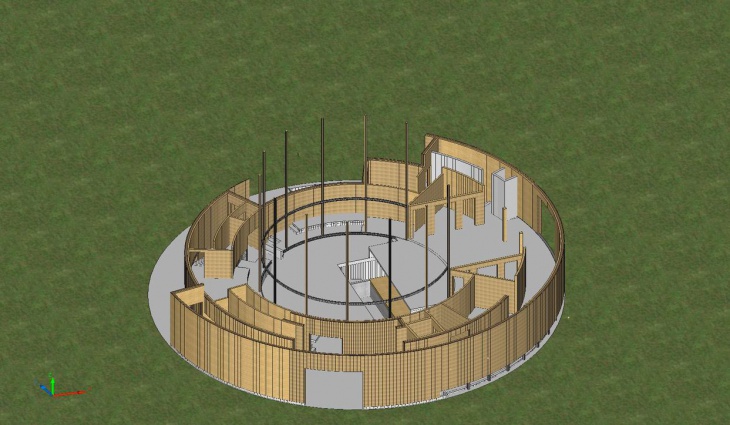
JD: What was the total cost of the project?
AT: Construction cost before tax was 4.3 million Euros.
Construction 1 SAT
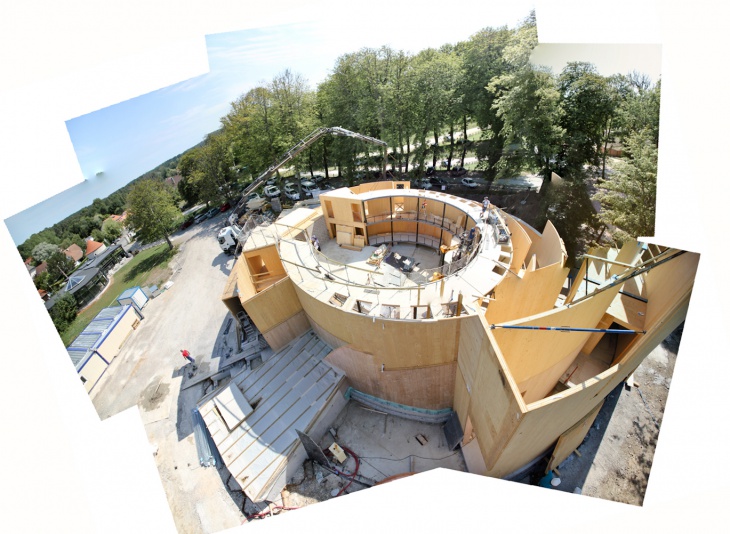
JD: How would you define the intricacies of winning awards one after another?
AT: Awards are important public markers of a project’s value. However, I attach much greater importance to the successful life of the building: a harmonious interface between the designer, builder, operator and the public. This is not always easy to achieve. Many architects are totally uninterested, in how their buildings are used and how they are received! This is not the case for me. Concerning this theatre: to be stopped in the local supermarket by neighbours of the building and engaged in passionate conversation about acoustics and materials, or to have an artist state on how happy they have been to work there, are far more rewarding for me than a certificate, acknowledging the building’s quality.
Construction 2 Cruard Charpente
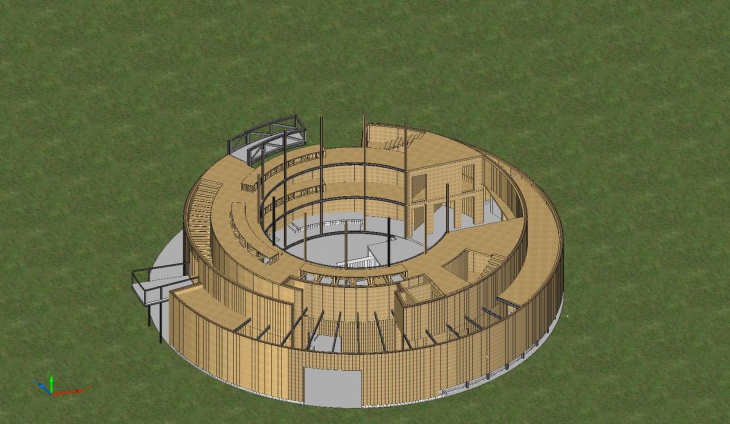
Construction 2 SAT
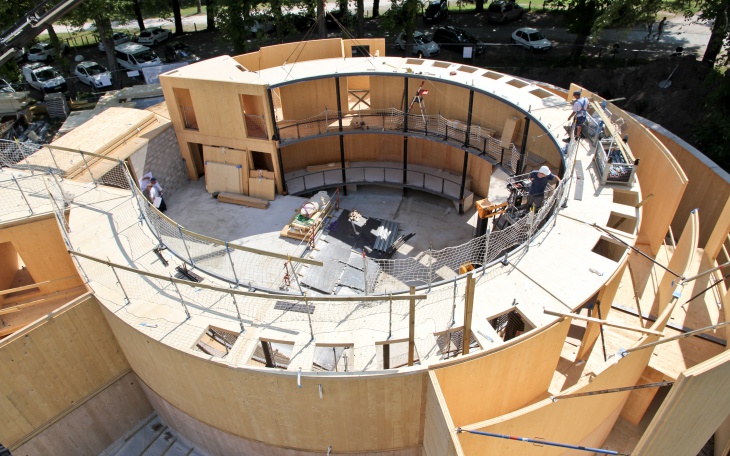
JD: Please mention 5 Major Awards won recently by you along with Project’s Name.
AT: The following are the awards:
Construction 3 Cruard Charpente
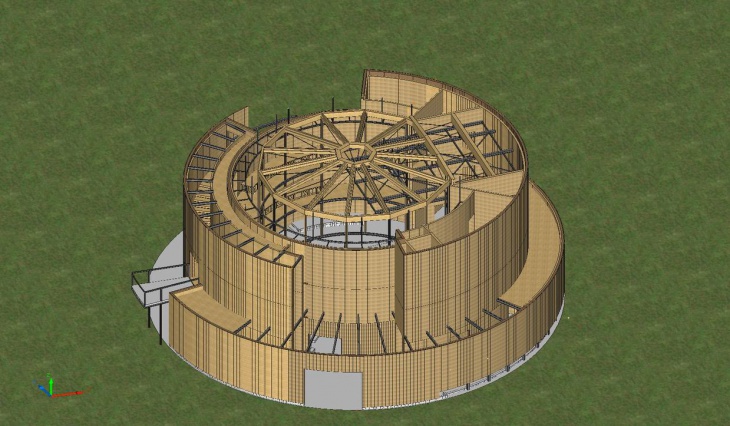
Construction 3 SAT
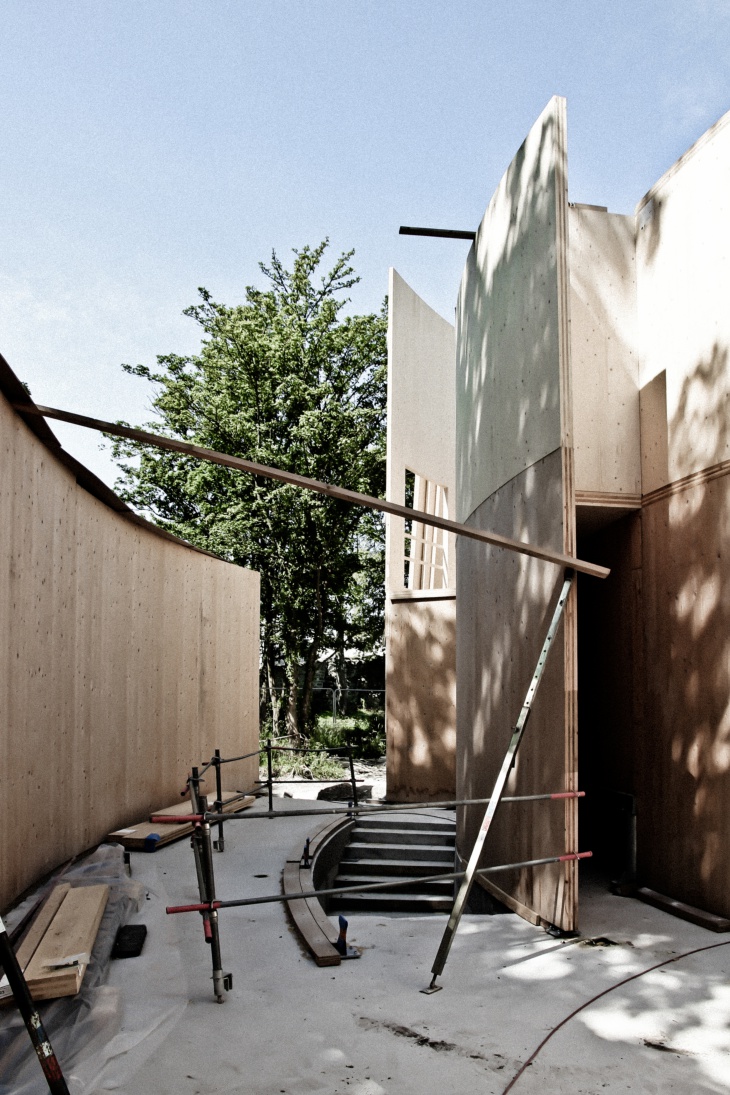
Construction 4 Cruard Charpente
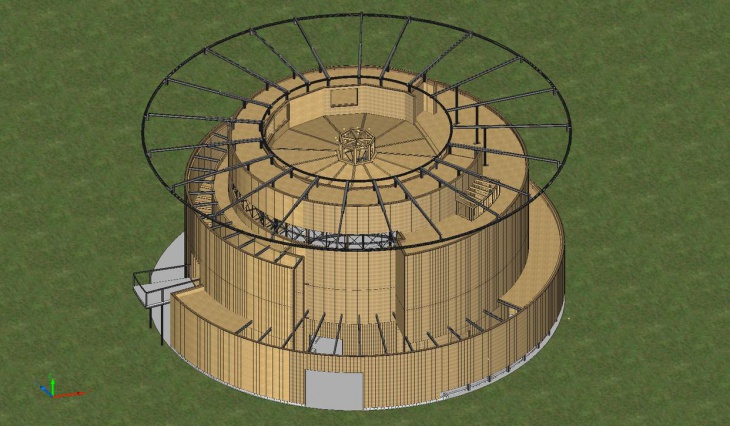
Construction 4 SAT
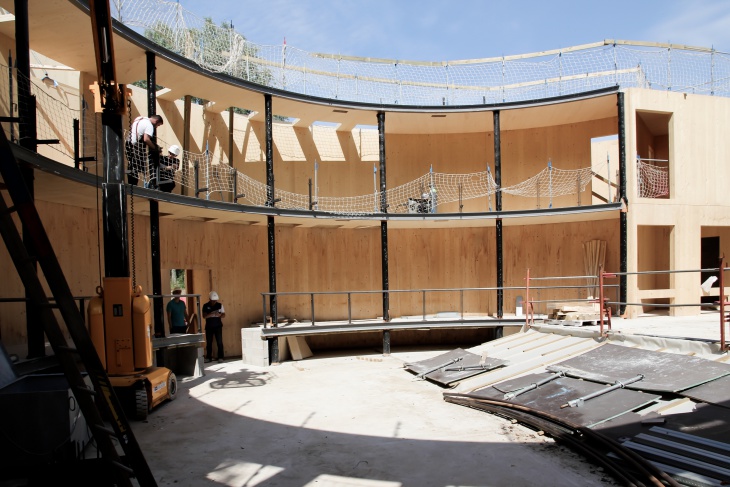
- 40 European Architects under 40
- Chevalier des arts et Lettres
- World Architecture News Performance Spaces Award (Ris Orangis Theatre)
- Stirling Prize (runner up) The Young Vic Theatre (as theatre consultant, Haworth Tompkins team)
- RIBA National Building Award, The Young Vic Theatre (as theatre consultant, Haworth Tompkins team)
An Inside View
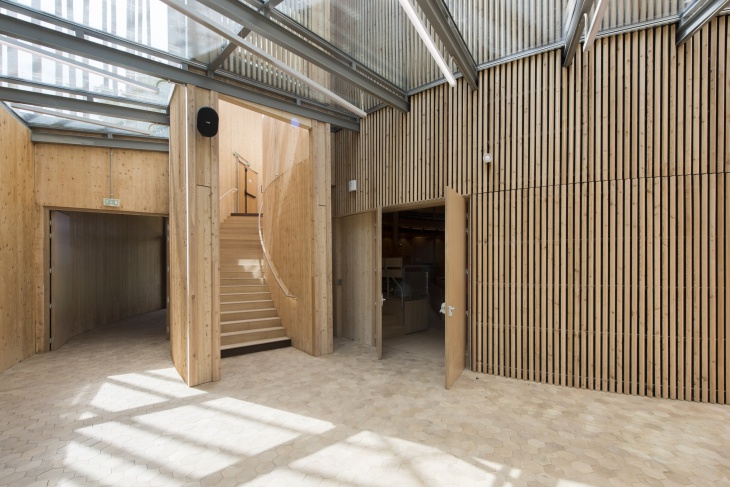
A View of the Outside Curve
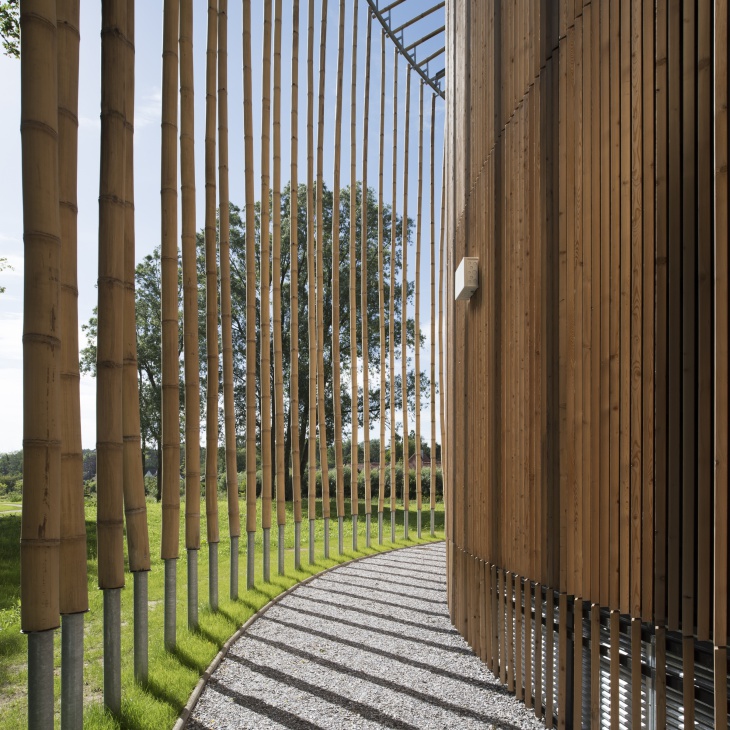
JD: How would you describe Andrew Todd as a professional and a person?
AT: I have no idea, ask around! I feel blessed to have had the opportunity to work on projects like this, which distill decades of thought, observation and experience. Not many people have such a chance in their lives. I am very humble and gratified. I feel I have been given the chance to fulfill my destiny, which is extremely rare.
Plenum and Leno SAT
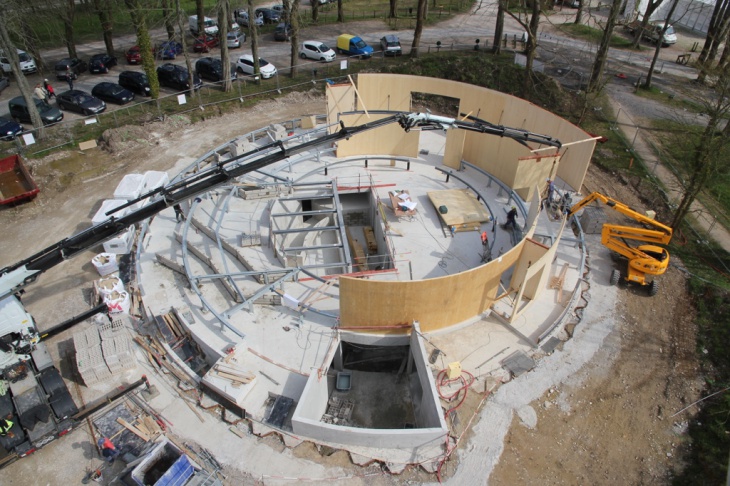
The Galleries
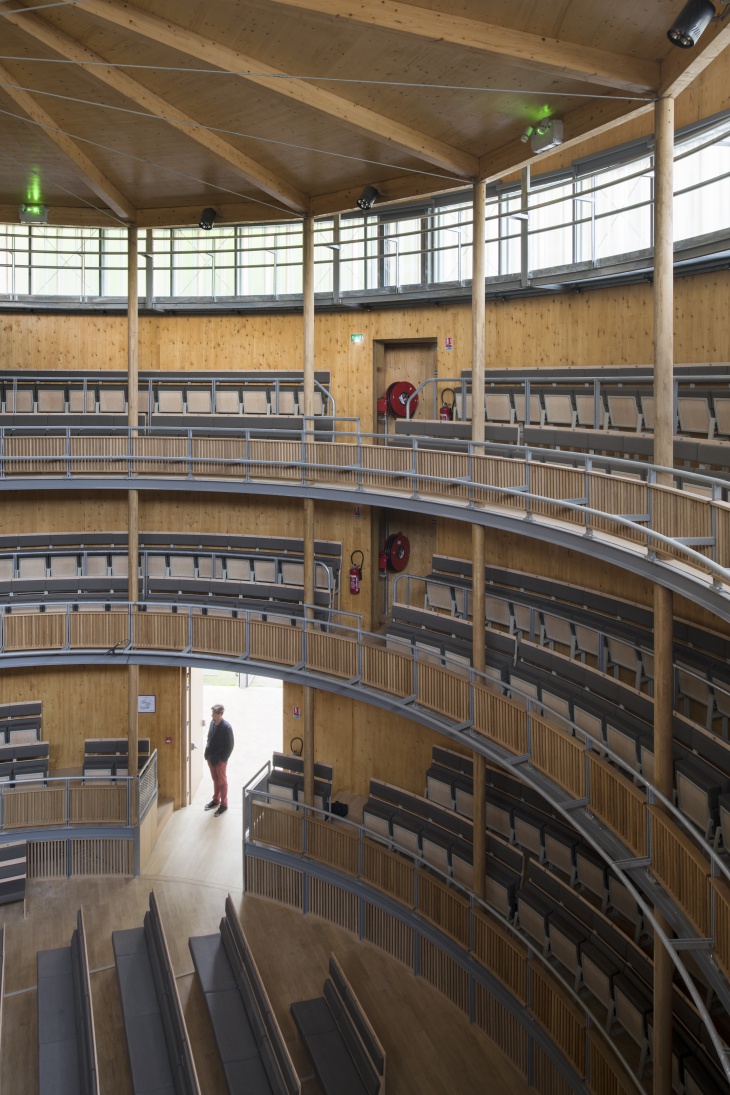
View of the Seatings
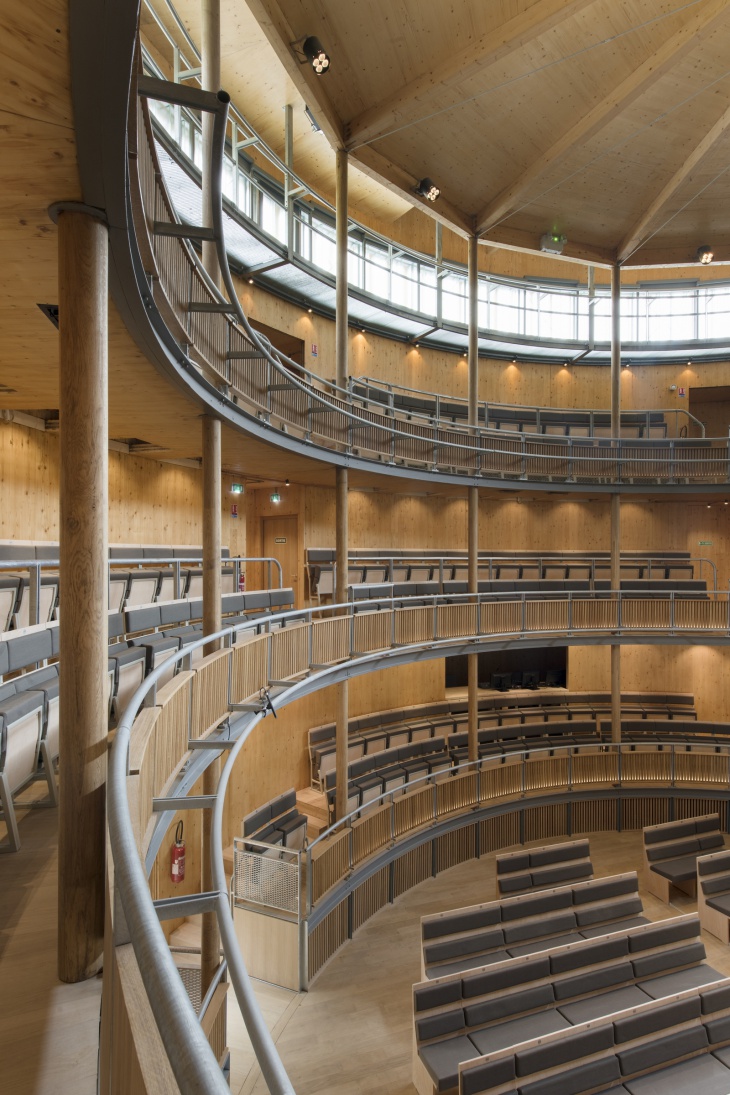
In Nature’s Lap
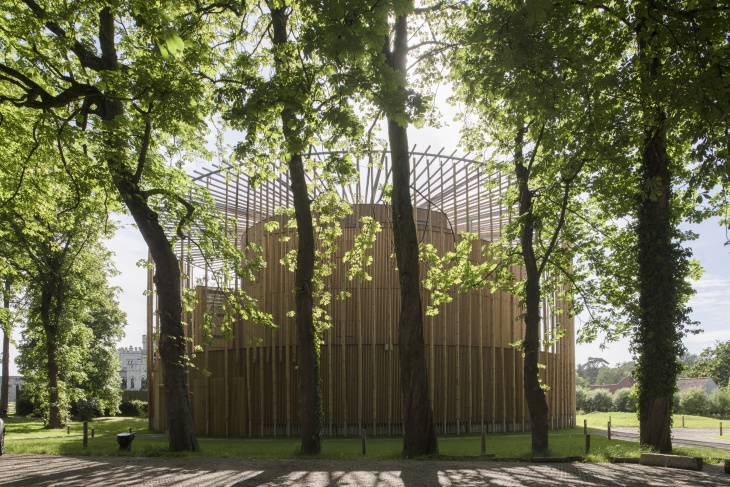
Simply Irresistible
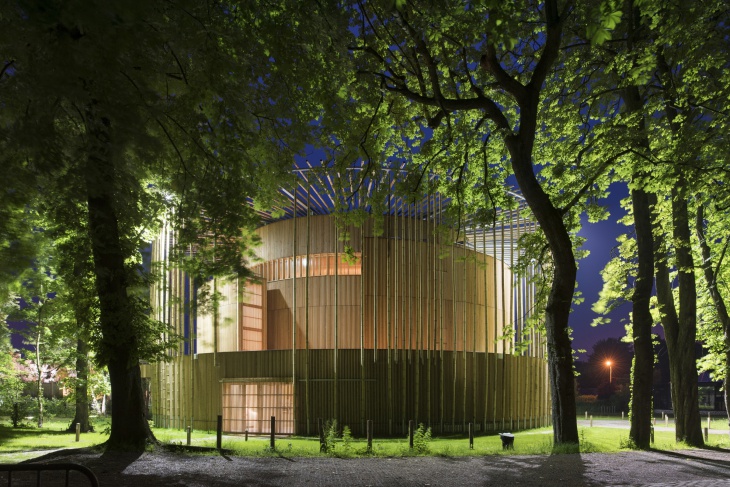
Image Courtesy: The Architect
Related Posts
An Interview with Vincent Callebaut Design Trends - Premium PSD ...
An Interview with Renowned Architect – Designer Dr. Carlo Ratti ...
An Interview with Eric Strain Design Trends - Premium PSD, Vector ...
An Interview with Multiple Award-Winning Croatian Architect Ante ...
An Interview with Multiple Award Winning Architect Architecture ...
An Interview with Multiple Award-Winning Italian Architect Carlo ...
An Interview with Architect Masayoshi Nakanishi Design Trends ...
Interview with Christophe Rousselle Design Trends - Premium PSD ...
An Interview with Renowned Turkish Architect Melkan Gürsel ...
Interview with World Renowned Architect Luis De Garrido Design ...
An Interview with Sandra Coppin Design Trends - Premium PSD ...
An Interview with Lina Ghotmeh Design Trends - Premium PSD ...
An Interview with Architect-Designer Alberto Apostoli Design ...
An Interview with Marco Vermeulen Design Trends - Premium PSD ...
An Interview with Designer Jon Sealey Design Trends - Premium ...
