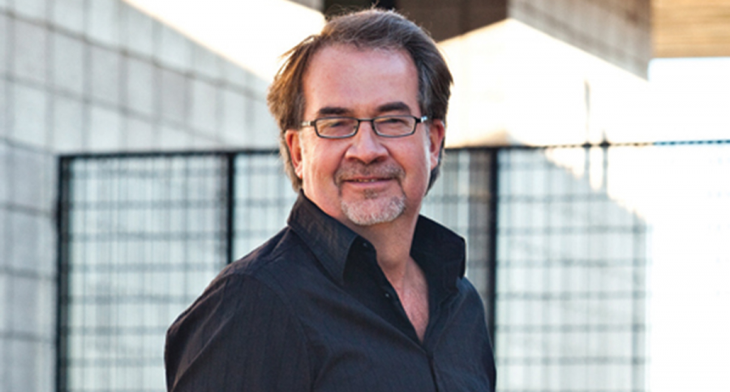Las Vegas-based architect Eric Strain’s assemblageSTUDIO was established way back in 1997. In spite of the glitz and glamour of the city, the architectural design firm was established in the ‘Silence of the “Other Side” as per Eric. Having won many prestigious awards with their design creations, the firm has made its name in the international scenario.
Projects, which come their way, are selected carefully establishing a sense of meaning and appreciation, and rooted in the specific environment. The mutual appreciation of modern, desert appropriate designs has built a niche for the creative studio. Architecture and landscape are deep-rooted in their design creations.
Tresarca – The Beauty
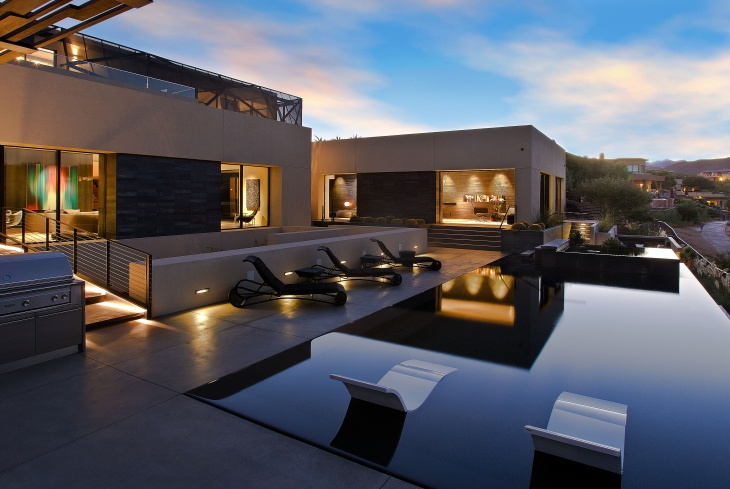
Eric also imparts knowledge to architecture students in various universities, as a Visiting Professor and Studio Critic. UNLV School of Architecture, University of Utah College of Architecture + Planning, UNLV School of Landscape Architecture and Cal Poly San Luis Obispo College of Architecture are some of the universities, where the architect is a regular.
Majestic Look
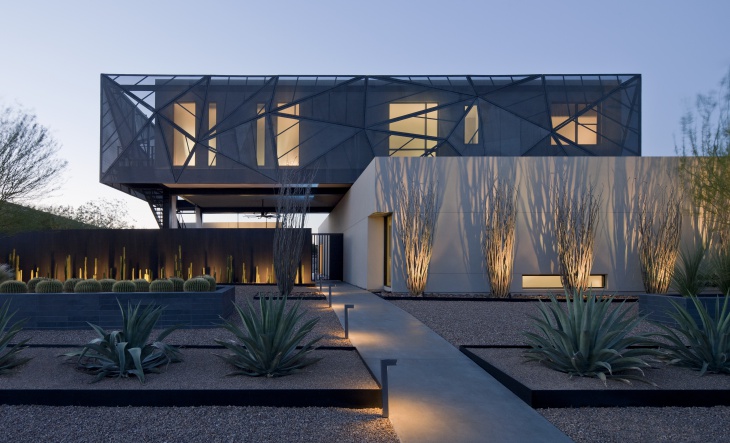
Eric Strain talks to Johnny D about their recent award-winning project Tresarca. The architect reveals the challenges faced during the project and how they overcame them.
Johnny D: Please tell our esteemed readers about ‘assemblageSTUDIO.
ERIC STRAIN: assemblageSTUDIO was formed in 1997, with one basic principle – Quality over Quantity. Our goal is to do selective and quality projects, where everyone maintains hands-on involvement, throughout the project. We desire to remain small with a limited number of projects, to ensure continuous involvement. This commitment is the cornerstone of our practice.
The Mesh Screen
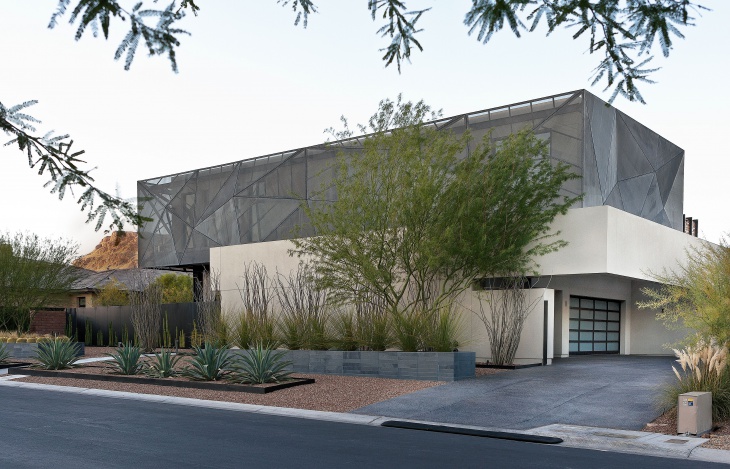
JD: What are the current projects the firm is busy with?
ES: Duncan Village, a non-profit 87-unit housing complex for Women in Crisis; Shivom, a single family residence in the Azure Development of the Ridges, in Summerlin; Snyder Residence, a single family residence in the Summit Development, in Summerlin; HLW 2, a single family residence in Ascaya, in Henderson are some of the projects, we are currently busy with.
A View of Tresarca
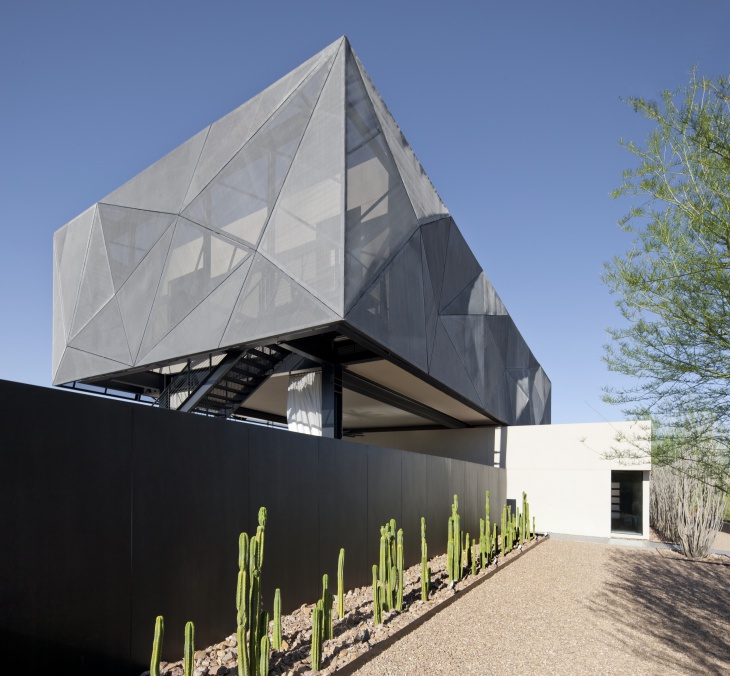
JD: What was the Client’s brief?
ES: The client desired a home for his family, which acknowledged the site while creating a unique expression.
The Master Plan
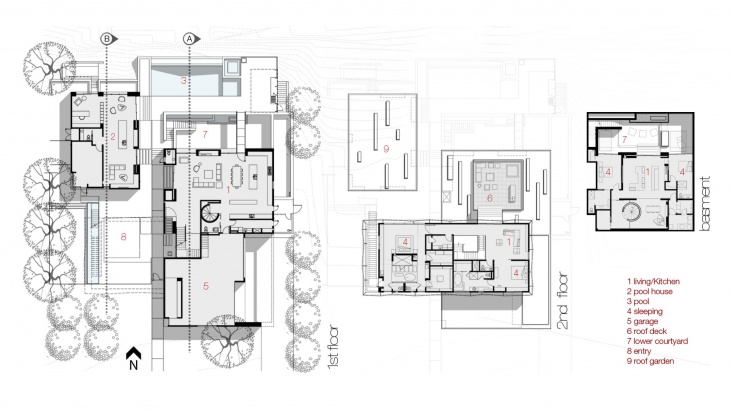
JD: To design the master-plan, how many brainstorming sessions were held?
ES: Tresarca was at the forefront of the firm’s design process activity for 12 months. Meetings with the client were held every other week, to review ideas and detailing.
Eric Strain, third from the left
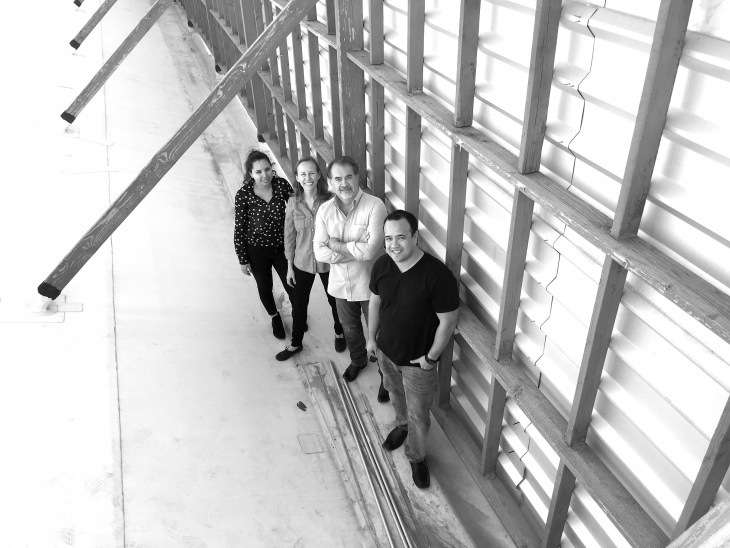
JD: What were the major challenges faced by your team while designing the project?
ES: The site for Tresarca lies within a master planned development that has a series of design guidelines. Our challenge was to see how far we could bend the guidelines, while still getting our work accepted by the development’s Design Committee. In order to “break” the rules, you must first know them inside out. We looked for opportunities within the guidelines, to create unique expressions of forms, which could be accepted and then maybe just a bit more (smiles).
Expansive View of the Desert
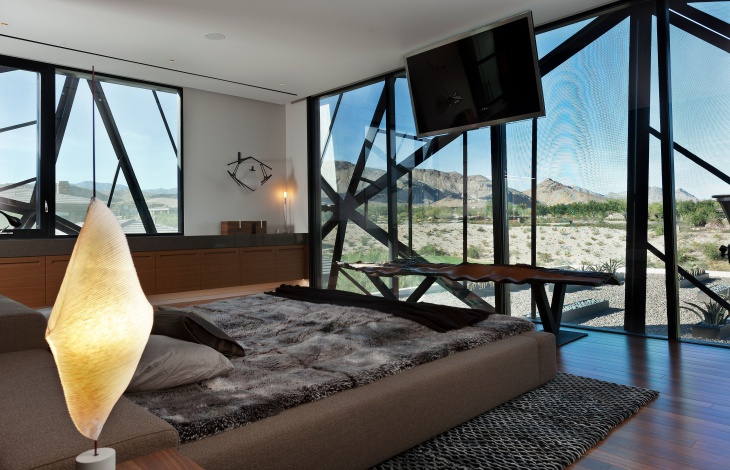
JD: Please elaborate how you overcame them creatively?
ES: When dealing with the committee, we found the best way to work with them was to lay everything on the table. Knowing where they might have issues prior to our discussions and having a way to gain their acceptance was the key. With Tresarca, the biggest issue was the mesh surrounding. This was something, they had never seen before, so we had to give them a reason to accept it. When we described the sun-shading aspects and how the material would actual decrease solar glare for the neighbors, they oversaw past the aesthetic of the idea and how it actually fitted, within their guidelines.
Sectional Details
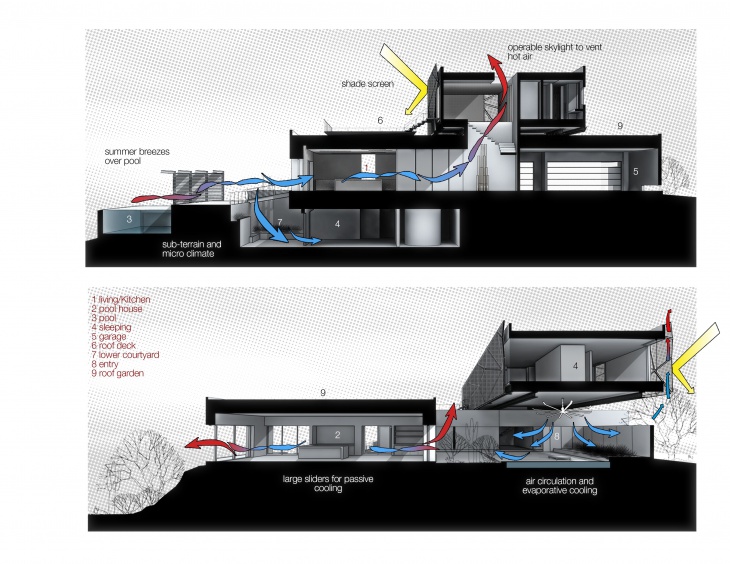
JD: Please specify briefly the reasons behind the major “Design Elements” incorporated in the project?
ES: The Mojave landscape maintains an inherent beauty of textures, stratifications and materials, as well as, protected oasis of colours brought to life, under the play of shadow patterns of the harsh Sun. These environmental realities can be used as inspiration for design, to create a sense of place and character regionalism.
Elegance of the Spacious Living Area
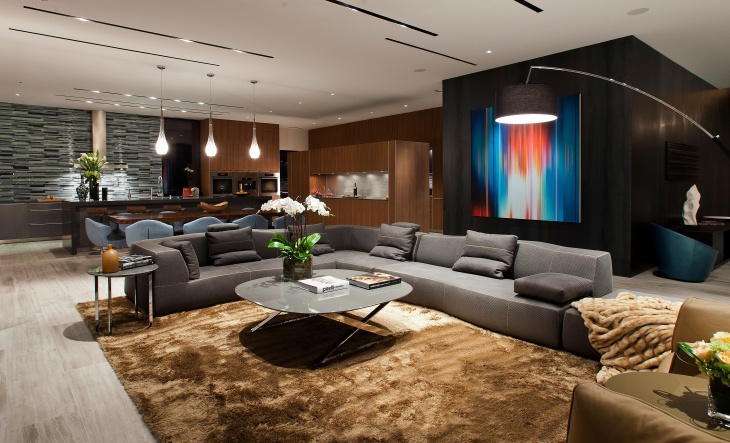
At Tresarca, the materials developed a layering of mass, as you move from the basement to the private realm. Each layer is representational of the stratification of the nearby Red Rock Mountains. Change of materials provided the variety of textures associated with the rock formations. Crevices between the mass, form an oasis to cool the space, where landscape and water blend perfectly. The mesh screen provides both, a protection from the harsh Sun on the interior spaces and a play of shadows, among the forms.
The Dining Area
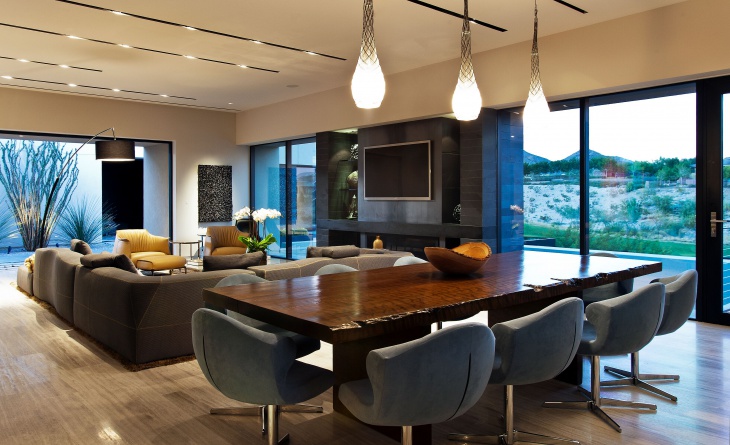
JD: As the designer how would you define the elegance in design?
ES: Blurring lines between inside and out has been established throughout this home. Space is not determined by the enclosure, but through a new idea of space, extending past perceived barriers into an expanded form of living indoor and outdoor. Even in this harsh environment, one is able to enjoy this concept through the development of exterior courts, which were designed to shade and protect. Reminiscent of the crevices found in our rock formations, where one often finds an oasis of life in this environment.
Glowing at Night
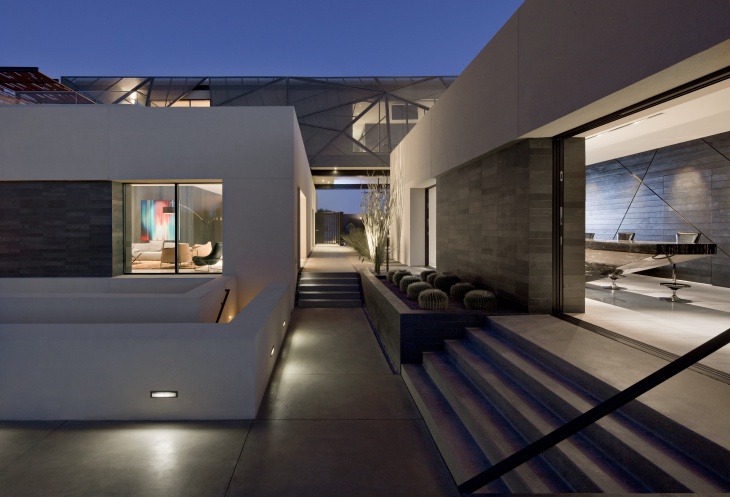
JD: What was the time-period of the project?
ES: The design and documentation of Tresarca took approximately 12 months, with 24 months of construction to follow.
Designed with Perfection
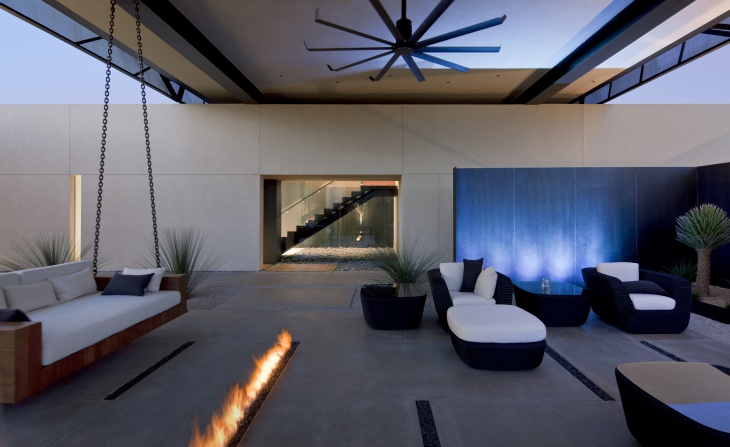
JD: What was the approximate cost of the project?
ES: The owner has requested that all costs and budget remain private.
Spacious Kitchen & Dinning Area
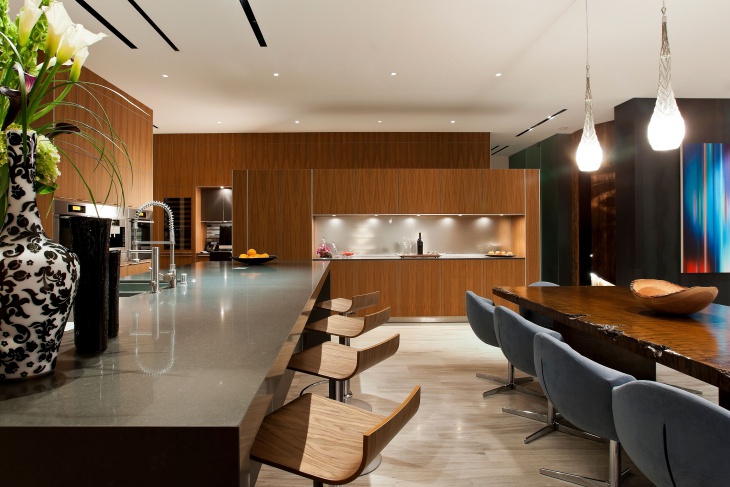
JD: What was the total area of the project?
ES: Tresarca is approximately 8,500 sq ft of livable space on 3 floors.
Luxurious Leisure Zone
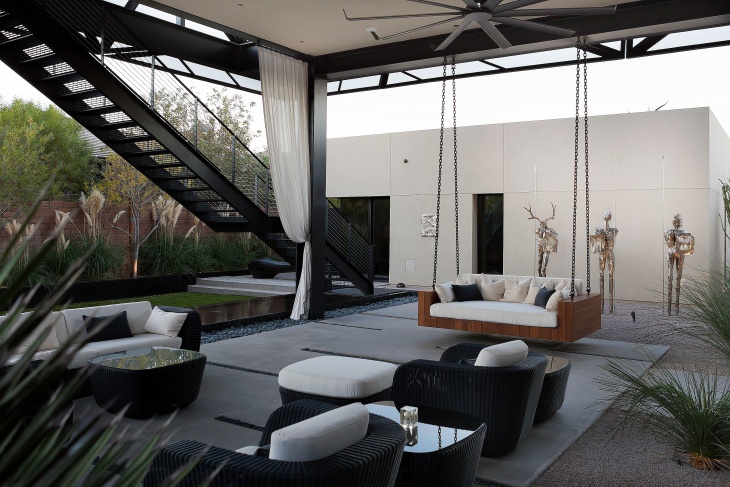
JD: What is your Signature Style?
ES: Nevada is a State of two worlds – one, the glitz and glamour of the Las Vegas Strip, which seeks to transplant imagery from around the world to memorize the minds of 40 million tourists; and the other, a rural lifestyle, which develops its architectural forms from materials on hand. Their forms represent function over form, where the Strip is entirely devoted to form. Materials are man-made, derived from the earth and not lathered with implied memories of a distant land, environmentally insensitive to the Mojave Desert.
Room with a View
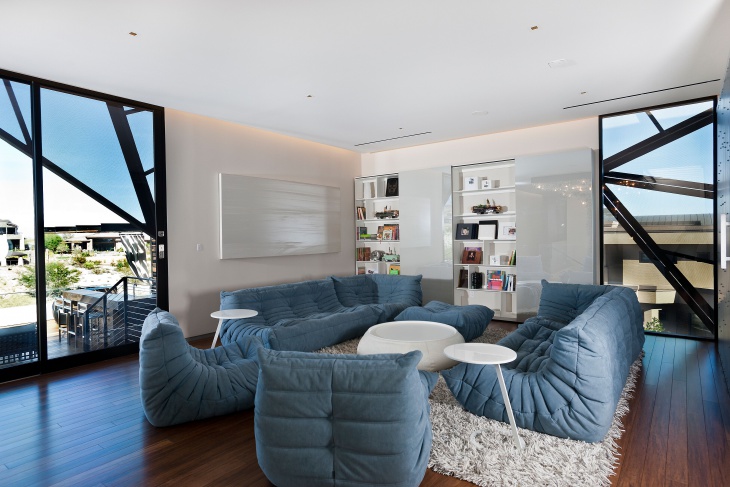
We live in a valley of commonality, where everything is built around a general idea of what a home, school or fire station should be. Even gambling has become such a common place, within the valley and around the world that the expectations of unique have been lost in the common. Without a sense of uniqueness, how does one establish value? If an object is replicated over and over again, what value will be there for that object?
The Luxe Bath
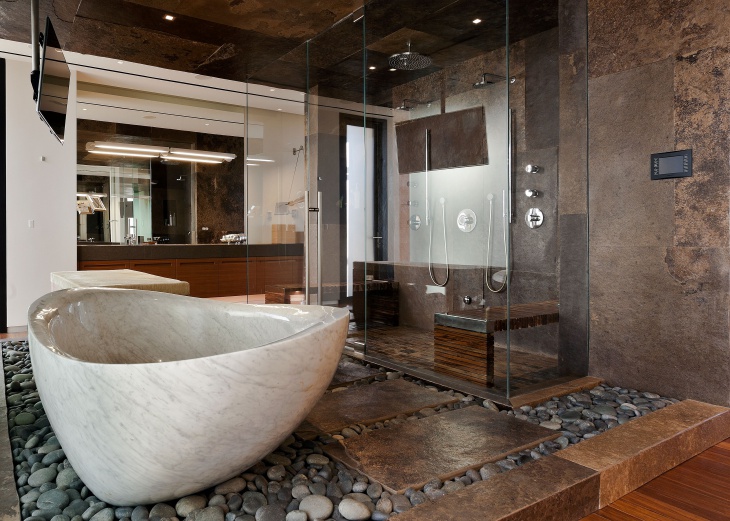
Residential neighborhoods are aplenty in tract commonality, as well as, exaggerated scale “tract homes” called custom. It has been accepted that size is the barometer of perceived value, within this market.
As we develop our architectural forms, which represent this specific environment, we must understand how those, in rural Nevada, design to connect to their land. We need to understand their handling of materials and forms, which will allow us to create a sustainable architecture for Las Vegas. It does not rely on advanced technologies, but on a passive approach to design, which respects this place.
JD: How much credit is attributed to the conscientious efforts of the civil engineer in this project?
ES: All members of the team, including each of the various engineering consultant play a vital role in each of our projects. Each member is equally important to carry the project to conclusion.
Elegant Serenity
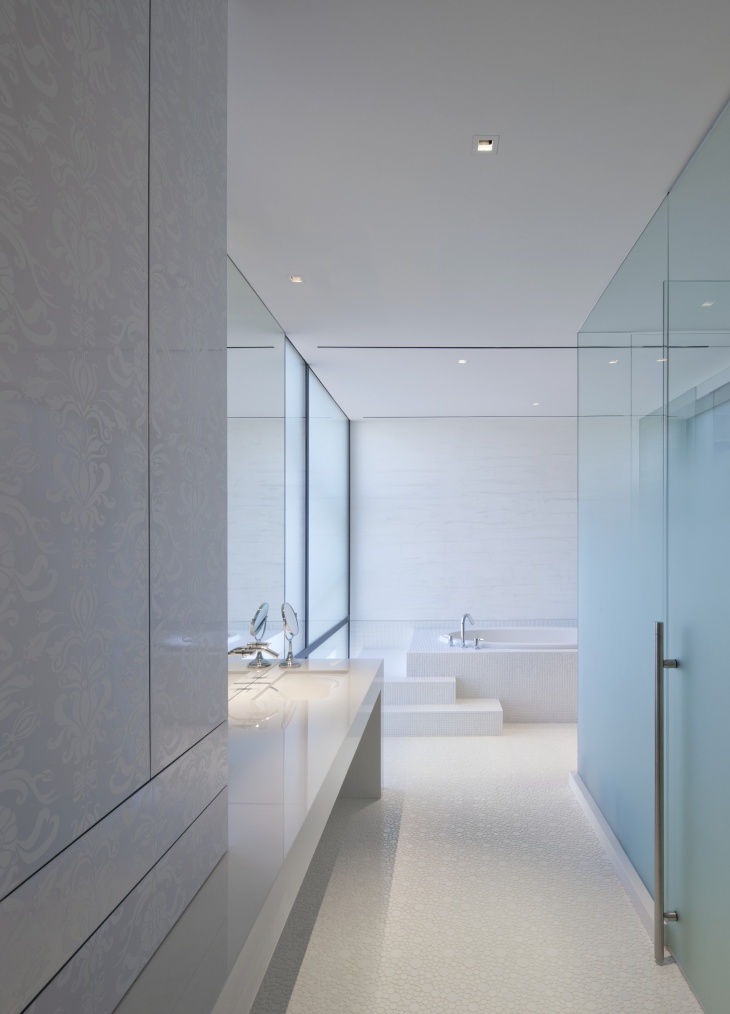
JD: Please specify 5 major ‘Sustainability’ Characteristics in this project.
ES: We approach sustainability as a given, an integral component of the design process. The specific environment is seen for its inherent beauty. We first look to passive incorporations; thick walls to shield the heat, large overhangs to shade, a blurring of indoor and outdoor spaces, site orientation, increasing natural convection, combined within a context of appropriate material selections. These specific site components are combined with geothermal technology and solar arrays when appropriate.
The Spectacular Illumination
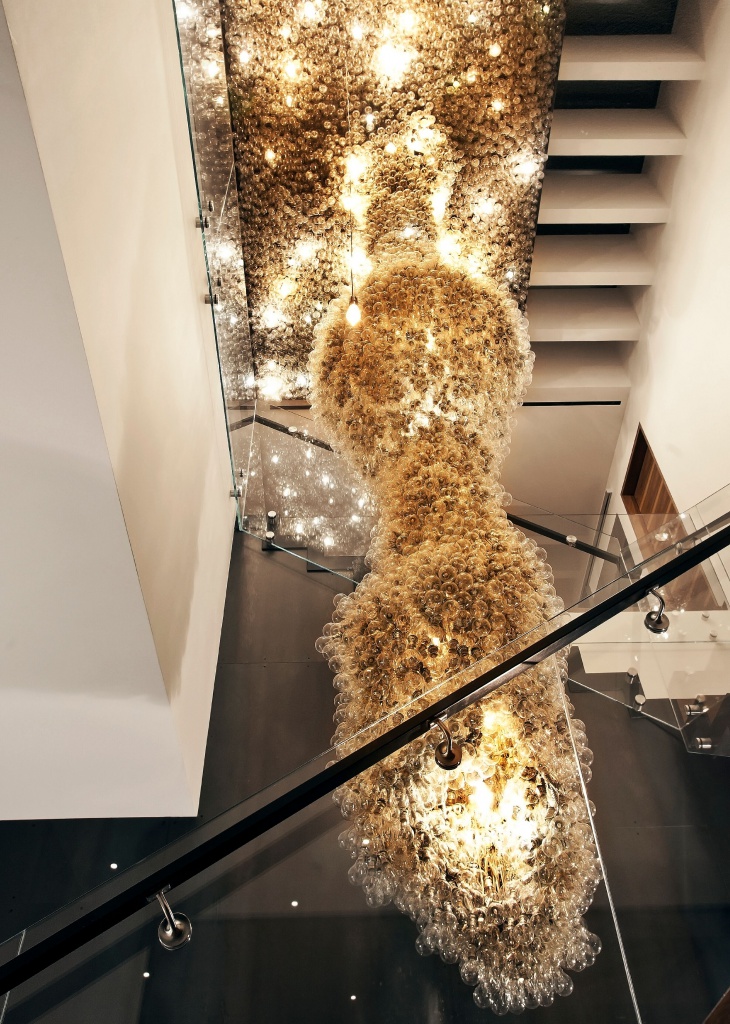
JD: What is the feeling of winning awards one-after-another with your firm’s design creations and reputation?
ES: Each award is viewed as a moment, to celebrate the dedication and hard work of the team on a job well done. With each honor comes a renewed energy to strive even harder, for the next project. They serve as inspiration that our peers have taken the time to look at our work. We see great value in the peer review process and always enjoy, what they have to say win, lose or draw on our work.
The Terrace Area
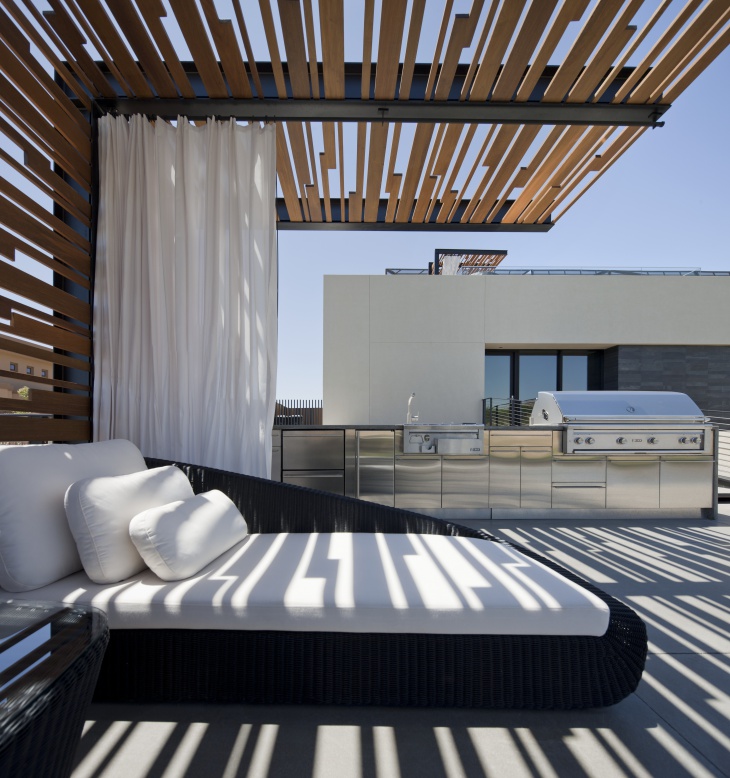
JD: Please mention 5 Major Awards won recently by your firm along with Project’s Name.
ES: They are:
Archmarathon Finalist, Tresarca
2nd Place, Invited Competition, SC2 Las Vegas
2nd Place, Invited Competition, Faber Residence
WMR AIA Firm of the Year
AIA Nevada Design Excellence Award Unbuilt, Faber ResidenceTHE ARCHITECT
Related Posts
Modern Exterior Designs In Wonderful World
An Interview with Renowned French Architect – Vincent Callebaut
An Interview with Renowned Italian Architect-Designer Alberto Apostoli
Urban Architecture Design
An Interview with Renowned Belgian – French Architect Vincent Callebaut
An Interview with RIBA Award-Winning British Architect Sandra Coppin
An Interview with Multiple Award-Winning Italian Architect Carlo Enzo Frugiuele
An Interview with Multiple WAF Award-Winning Spanish Architect Jaime Oliver
An Interview with Multiple Award-Winning Croatian Architect Ante Vrban
An Interview with Renowned Turkish Architect Melkan Gürsel
An Interview with Renowned Dutch-American Architect Winka Dubbeldam
An Interview with Multiple Award-Winning German Architect UWE Schmidt-Hess
An Interview with Renowned Singaporean Architect Look Boon Gee
An Interview with Renowned Singaporean Architect Chang Yong Ter
An Interview with Renowned Spanish Architect Dr. Luis de Garrido
