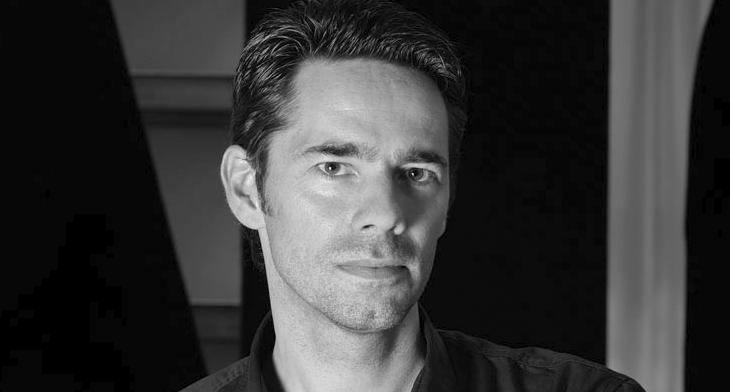One of the most creative firms in architecture, MVRDV has won most of the prestigious international awards around the globe with their outstanding designing skills. Jacob van Rijs established the firm MVRDV in the year 1993 with Winy Maas and Nathalie de Vries, with its headquarters based in Rotterdam, Netherlands. In the year 2011, Jacob van Rijs was appointed as the Chairman of the International Program of the Royal Institute of Dutch Architects (BNA).
Apart from being the Managing Director of MVRDV, Jacob van Rijs has had the distinction to teach in some of the most prestigious institutions like the Royal Academy of Arts Copenhagen, Tokyo Institute of Technology, Rice University in Houston, ETSAM University in Madrid, Technical University of Berlin, just to name a few.
Johnny D of Design Trends interviews the renowned architect – designer to unravel some of the magnificent features of the Flower Building Project in Shanghai, China. MVRDV won the international competition with their spectacular design. The Flower Building Project is a part of the master-plan near Hongqiao Airport in Shanghai. The master-plan includes offices, retail space, parking and public amenities.
The Flower Building includes 15.000 of Grade ‘A’ offices
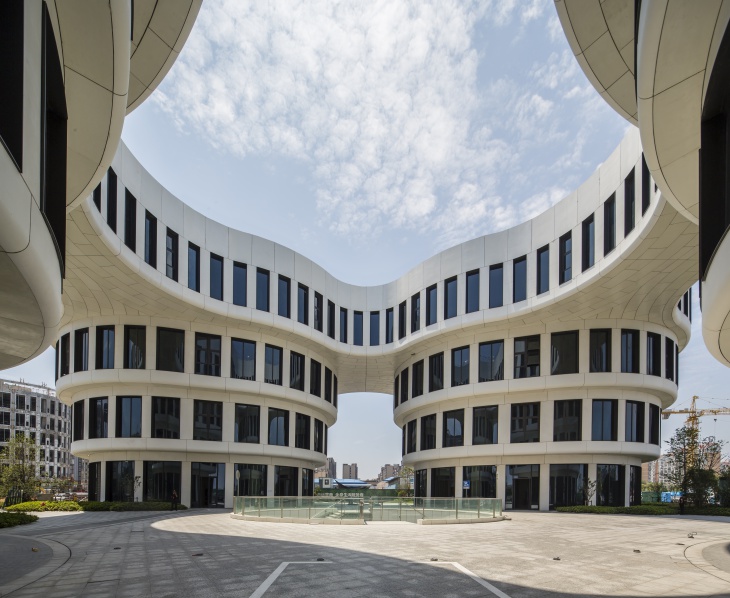
The building will receive a 3-star Green Building Label, the best energy performance rating available in China
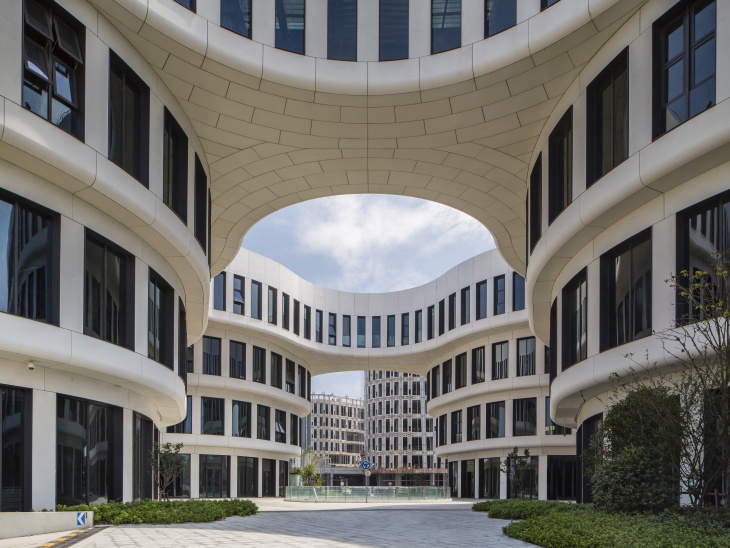
Johnny D: What are the current projects of MVRDV?
Mr. Jacob van Rijs: MVRDV is currently doing a variety of housing projects in the Netherlands, France, China, India, and other countries. A community centre in Copenhagen and a cultural complex in Roskilde, Denmark; a public art depot in Rotterdam, the transformation of a mixed-use building in central Paris, an office complex in Shanghai, and a commercial centre in Beijing, and the renovation of an office building in Hong Kong. MVRDV is also working on large scale urban master-plans in Bordeaux and Caen, France and the master-plan for an eco-city in Logroño, Spain. Larger scale visions for the future of greater Paris, greater Oslo, and the doubling in size of the Dutch new town Almere, are also in the development.
Ground Floor Plan

A Sectional View
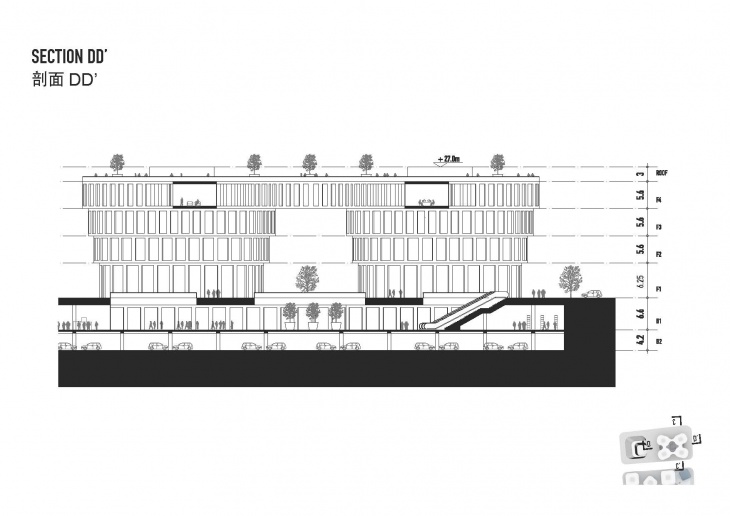
JD: What was the Client’s brief?
Mr. Rijs: The client’s brief was to design a 4.5 Ha master-plan near the Hongqiao Airport in Shanghai China including offices, retail space, parking and public amenities. The Flower building is part of this master-plan. The project was a result of a competition that we won.
JD: To design the master-plan, how many brainstorming sessions it took for the ‘Team’?
Mr. Rijs: The competition had to be done in a very short period of time. We developed different concepts and quickly decided to go for the current idea.
Green roofs offer a new habitat for local species
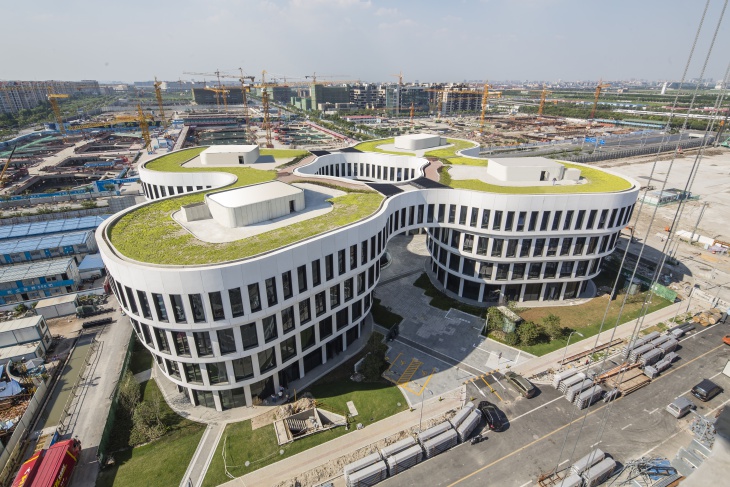
Stairs provide the access to the retail areas below
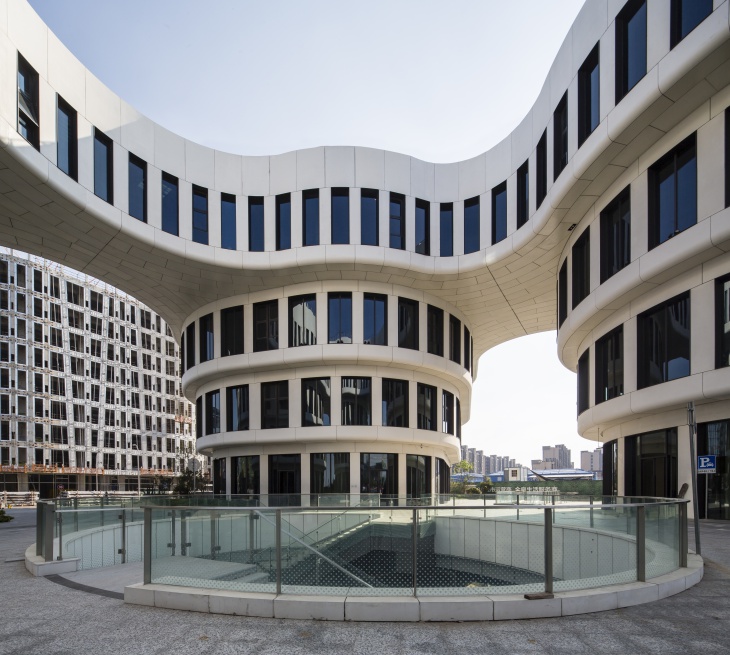
Escalators take visitors to the retail areas below
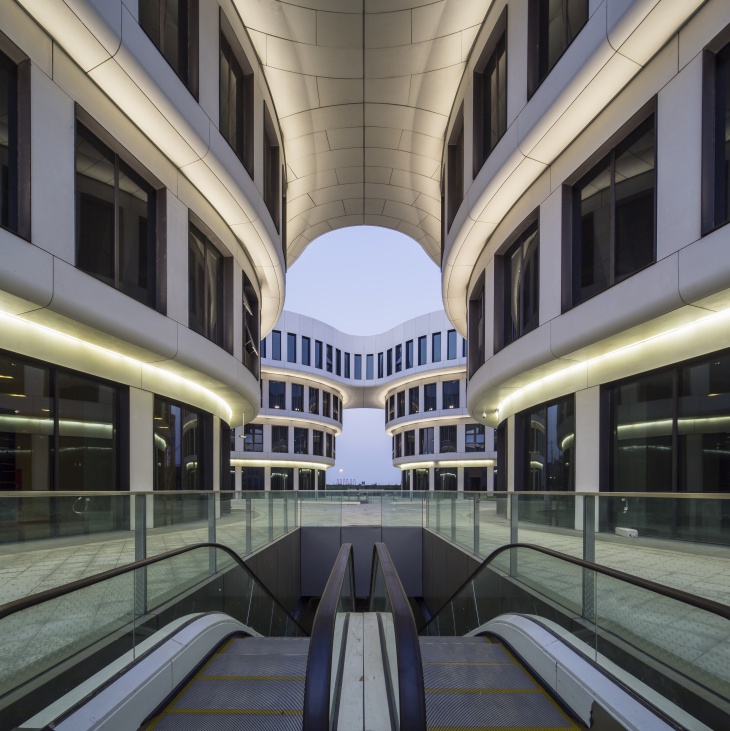
JD: What were the major challenges to design the “Hongqiao Flower Building, China” project?
Mr. Rijs: The above ground program for the overall project is mainly offices. Yet, the client wanted to have one building that was different from the rest. More special and exciting!
The main difficulty was, how to make something different, that is essentially the same.
Flower Building Diagrams
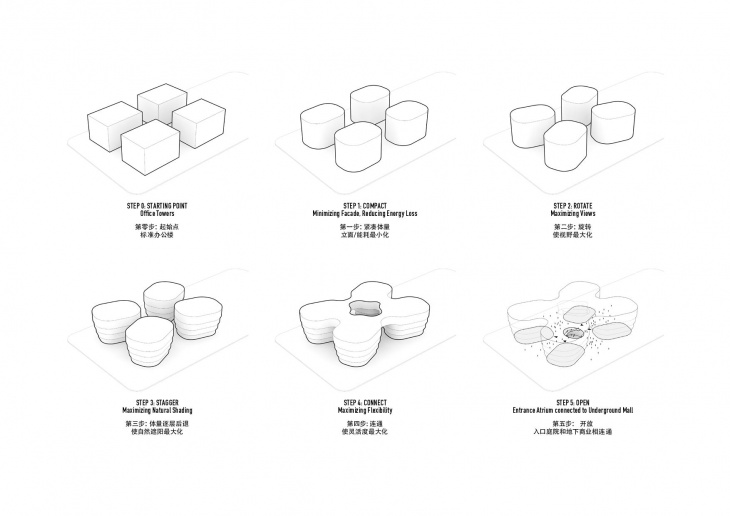
Façade Concept
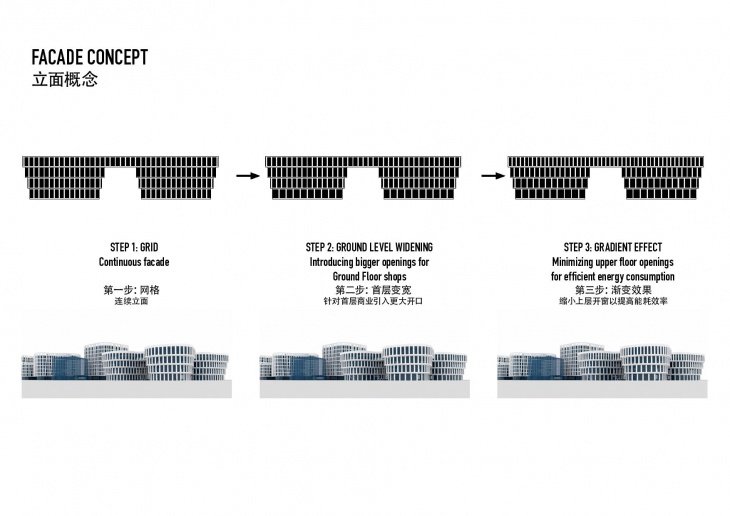
JD: How did you overcome them creatively?
Mr. Rijs: We did many studies for this part of the project. Mainly, volume studies to define the balance between ‘some exciting’ and a functional office-building. Merging 4 standard volumes, into one special one, was the key. It became exciting and functional at the same time. It helped a lot to look like a flower. People do not really like functional office buildings, but like flowers. However, it was never the intention to design an office building, which looks like a flower.
The building acts as a beacon for pedestrians
The building merges the tops of four towers to create a shaded and intimate plaza
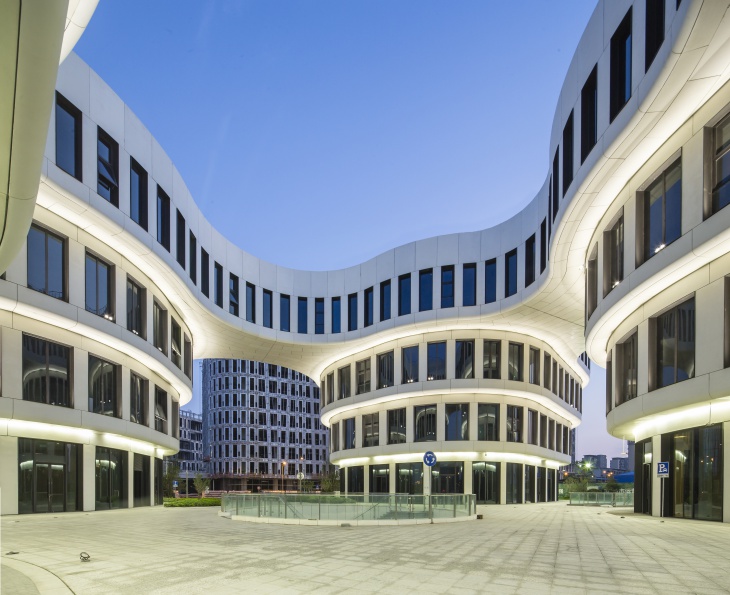
JD: Please state the reason(s) behind the use of curved lines to achieve the elegance in design.
Mr. Rijs: The curves came from the main concept of the project. The idea was to create an optimal office floor, by combining the square shape (efficient floor plan) with a round shape (efficient in façade surface and energy consumption). The client wanted to create something elegant and functional, like ‘my iPhone’, he said. I looked at the icons on the screen of my iPhone and thought, the shape of these icons, (square with rounded corners) would actually be a great floor plan. The flower-building was a development from this ‘typical’ floor plan into a special building. Four standard buildings were twisted and merged at the top. The floor plan of the top floor became the logo for the project. As mentioned before, people like flowers.
The top floor features connections between all four towers
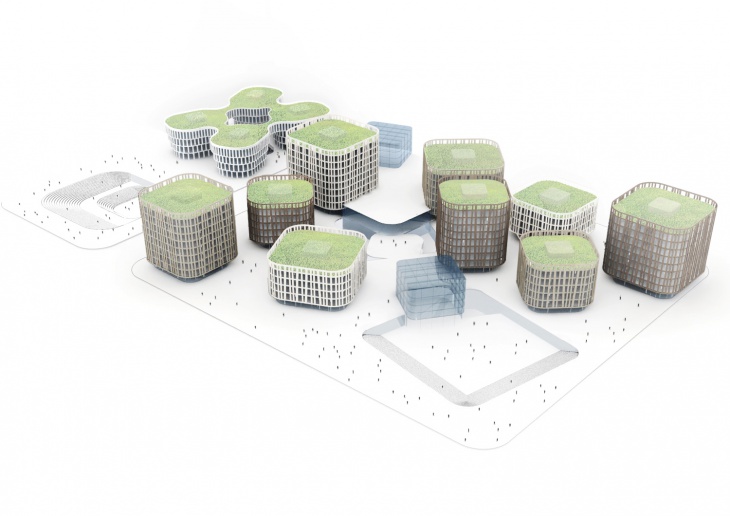
JD: What was the time-period taken from the designing stage to the completion of the project?
Mr. Rijs: Time taken for the project from the competition to the final execution is as follows:
- Competition AUG – SEPT 2012 design and drawing responsible
- Concept Design OCT 2012 Design and drawing responsible
- Schematic Design (SD) NOV – DEC 2012 Design and drawings responsible
- Definitive Design (DD) JAN – MARCH 2013 Design and drawing responsible
- Construction Drawing MAY – SEPT 2013 Responsible for Drawing Review
- Building Construction 2014 – 2015 Responsible for Drawing Review and Design Review on Site
JD: What was the approximate cost of the project?
Mr. Rijs: To respect the client’s request, we cannot disclose the project cost.
JD: What is the total area of the project?
Mr. Rijs: The gross floor area of the project is approximately 15.000m2. The Flower Building is part of the master-plan, of which the next phases are being developed currently. The master-plan’s mixed-use program includes a total of 110,000 m2 of offices, 47,000 m2 of retail space, and 55,000 m2 of parking.
Aerial Abstract
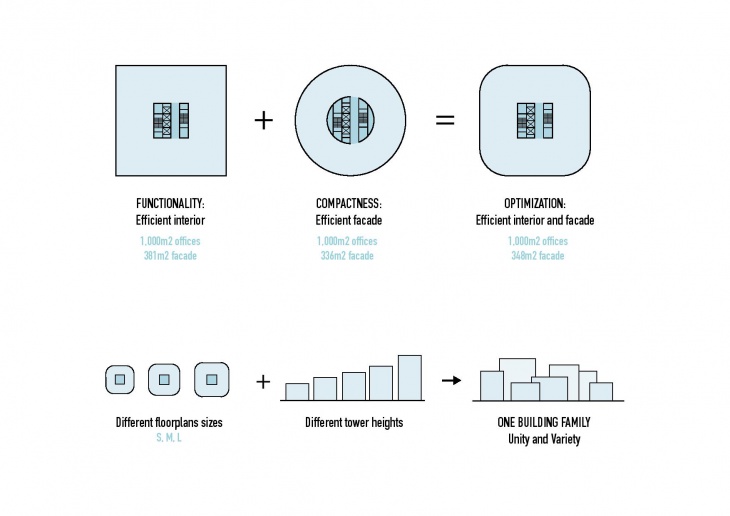
Concept Line Diagrams
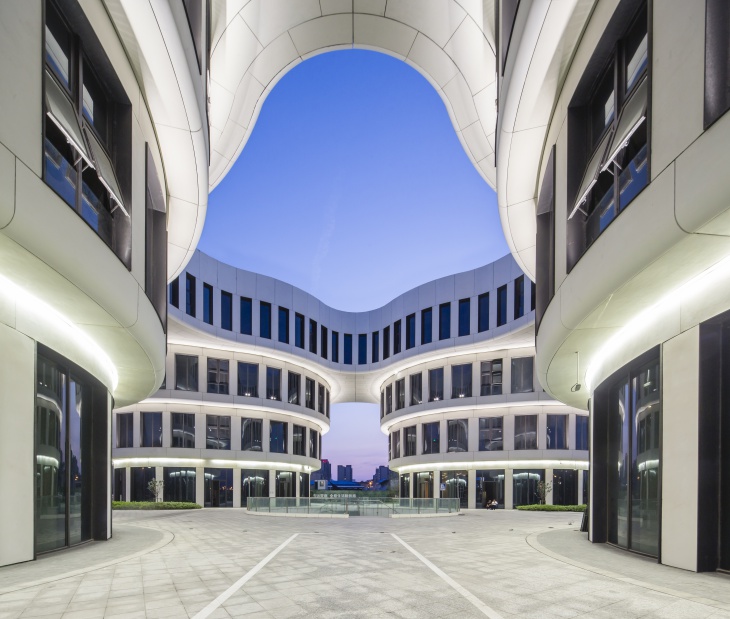
JD: What is MVRDV’s Signature Style?
Mr. Rijs: We do not really have a signature style. Our work is very diverse and we try to come up with the most suitable solution. We have developed a more conceptual approach and methodology that goes beyond a signature style.
JD: What are the ‘Sustainability’ characteristics of the Flower Building?
Mr. Rijs: The Hongqiao Central Business District will achieve three stars, the highest ranking of the Chinese ‘Green Building Label’. Sustainable building features include high performance insulation, optimized building forms, shaded spaces, natural ventilation, rainwater collection, permeable road surfaces, links to public transport and a reduction in the urban heat island effect. All the 10 buildings will also offer green roofs, as a habitat for local species.
The ground floor, with the largest windows, will feature retail space
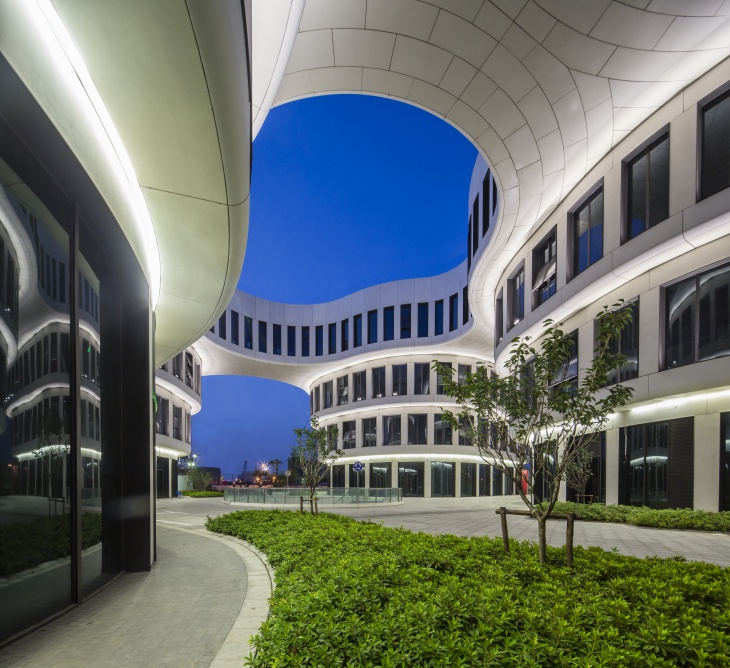
Aerial View
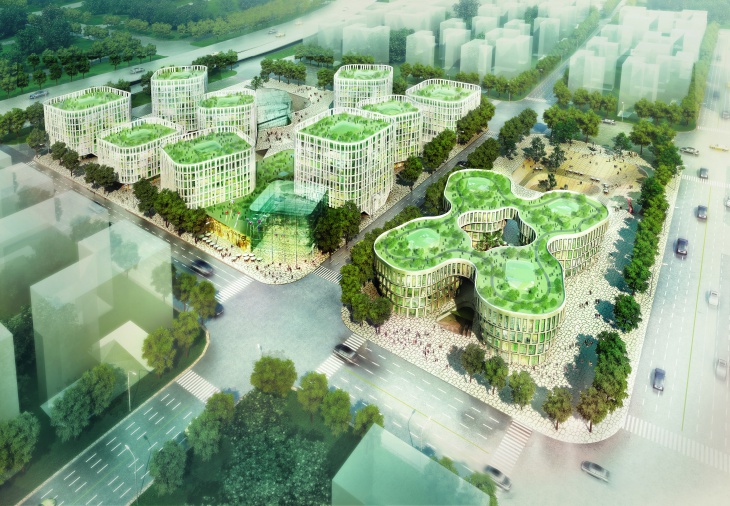
JD: How would you describe winning awards for your creativity?
Mr. Rijs: Awards are always handed out after all the hard work has been done and the project is finished. It is very rewarding and pleasant to know that your work on a certain project is acknowledged. However, at the same time our minds are already busy with the new projects. Awards are for looking back and we tend to look ahead. It is always good to have a nice party, every now and then (smiles).
JD: Please mention some of the major awards won recently by your firm.
Mr. Rijs: They are as follows:
- European Innovation Award (February 2016) – Markthal, Rotterdam
- Rotterdam Architecture Award (December 2015) – Markthal, Rotterdam
- Espa Gold Award for Best parking garage (November 2015) – Markthal, Rotterdam
- Norwegian Steel Construction Prize (November 2015) – DNB Headquarters, Oslo
- Neprom Prize for Urban Development (April 2015) – Markthal and surrounding Laurens Quarter, Rotterdam
- MIPIM Award Best Shopping Center (2015) – Markthal, Rotterdam
- Glass Award (November 2014) – Glass Farm, Schijndel
- Graydon Award for Financial Stability (July 2014) – MVRDV, Rotterdam
Image Courtesy: The Architect
Related Posts
Modern Exterior Designs In Wonderful World
An Interview with Renowned French Architect – Vincent Callebaut
An Interview with Renowned Italian Architect-Designer Alberto Apostoli
Urban Architecture Design
An Interview with Renowned Belgian – French Architect Vincent Callebaut
An Interview with Multiple AIA Award-Winning American Architect Eric Strain
An Interview with RIBA Award-Winning British Architect Sandra Coppin
An Interview with Multiple Award-Winning Italian Architect Carlo Enzo Frugiuele
An Interview with Multiple WAF Award-Winning Spanish Architect Jaime Oliver
An Interview with Multiple Award-Winning Croatian Architect Ante Vrban
An Interview with Renowned Turkish Architect Melkan Gürsel
An Interview with Renowned Dutch-American Architect Winka Dubbeldam
An Interview with Multiple Award-Winning German Architect UWE Schmidt-Hess
An Interview with Renowned Singaporean Architect Look Boon Gee
An Interview with Renowned Singaporean Architect Chang Yong Ter
