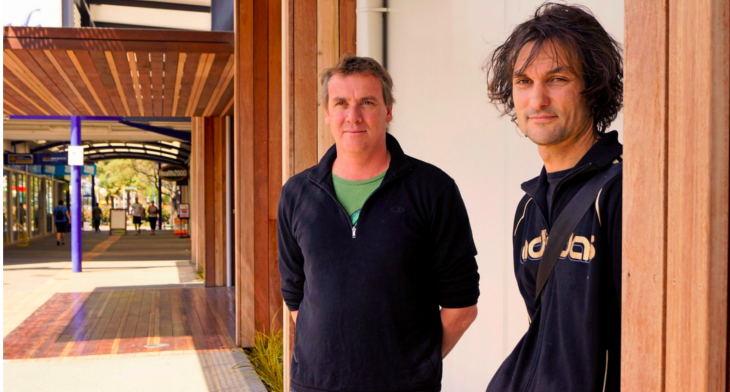The New Zealand architectural firm Irving Smith Architects, based in Nelson, has been winning prestigious architectural awards consistently with their design creations ever since 1989. The firm is renowned, as one of the most prominent architectural firms in New Zealand, with numerous prestigious awards’ win, their body of works, versatility and the multi-faceted designing skills. Andrew Irving and Jeremy Smith are the two partners.
Andrew Irving combines technical and design skills to lead and implement research projects, and built work utilizing innovative construction methodologies, including the world’s first multistoreyed post-tensioned timber structural building, NMIT Arts and Media. While Jeremy Smith, as the Design Director, lead a range of ISJ’s design innovations, including the competition winning and subsequent award-winning NMIT Arts and Media, and Whakatane Library and Exhibition Centre buildings.
Jeremy has served as a New Zealand Institute of Architects’ National Councillor and was invited onto the Super Jury at the World Architecture Festival in Singapore 2014.
Johnny D of Design Trends interviews the multiple award-winning architect – designer Jeremy Smith, who talks about their latest design creations.
Johnny D: Please tell our esteemed readers about Irving Smith Architects.
Jeremy Smith: Irving Smith Architects has been developed as a research-based architecture practice, working in a variety of sensitive environments throughout New Zealand and recently as far afield as Washington State and Paris.
The practice has been widely recognized with a string of architecture awards, including nomination for the New Zealand Architectural medal – the Highest Award in NZ Architecture, multiple New Zealand Architecture awards in Public and Residential categories, NZ’s top Residential and Commercial Timber Design awards, commendation from the NZ Concrete Society, World Architecture Festival finalists in 2011, 2013, 2014 and 2015.
In 2015, Irving Smith Architects were Highly Commended at the 2015 World Architecture Festival, and represented New Zealand at the 2015 Prague International Architecture Festival, where their Soft Context : Soft Architecture exhibition presented an approach of looking to understand and participate with existing landscapes rather than generate new contexts.
The practice has also been involved in a range of research-type projects, with both the University of Auckland and the University of Canterbury.
Set in the beautiful landscape
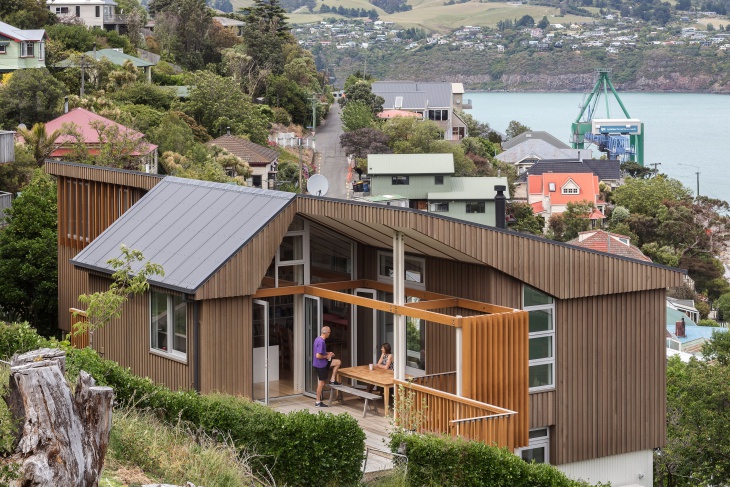
Master-plan
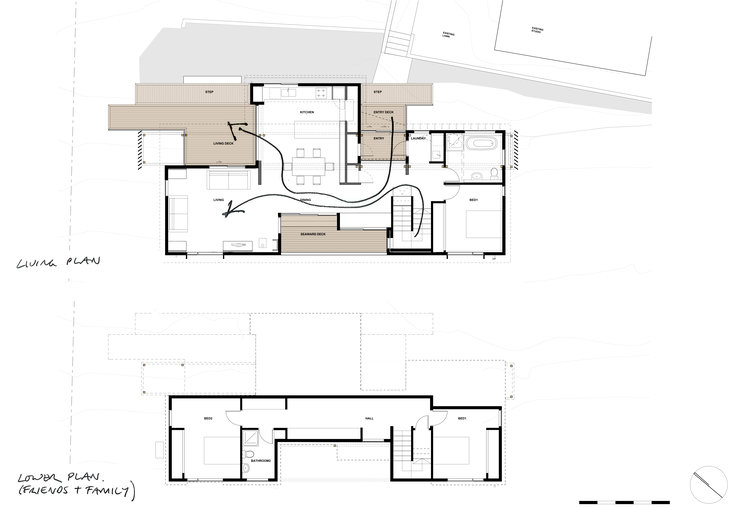
Initial Sketch

JD: What are the current projects, the firm is busy with?
JS: Projects vary between residential and public, from large to small, and are more about outcome than size or cost.
Public projects, range from extensions to a heritage listed auditorium and music school in Nelson, to new generation multi-storey timber structures (following on from research for the NZ Government post the Christchurch Earthquakes), an archive building to accompany the multi-award winning Whakatane Library, and a recent national design competition winning project for New Zealand’s timber research institute in Rotorua.
Residential projects spread through many different landscapes, scales and ways of living. From a house conceived as 9 small buildings in the mountains of Queenstown, to a farm outpost overlooking Wanganui, and numerous city and holiday houses, each with different contexts, landscapes and ways of living. Recent enquiries have come from as far afield as Australia, America and Portugal.
JD: What was the Client’s brief?
JS: House with a Villa Silhouette, is a house after the Christchurch earthquakes. The brief replaces one creative home with another, the new silhouetting the old, reminding and resettling. It is not about re-starting, for although the previous house was felled by the earthquakes, the owners bring with them, furniture, memories, and a way of living from their former villa.
The House with Villa Silhouette in the evening
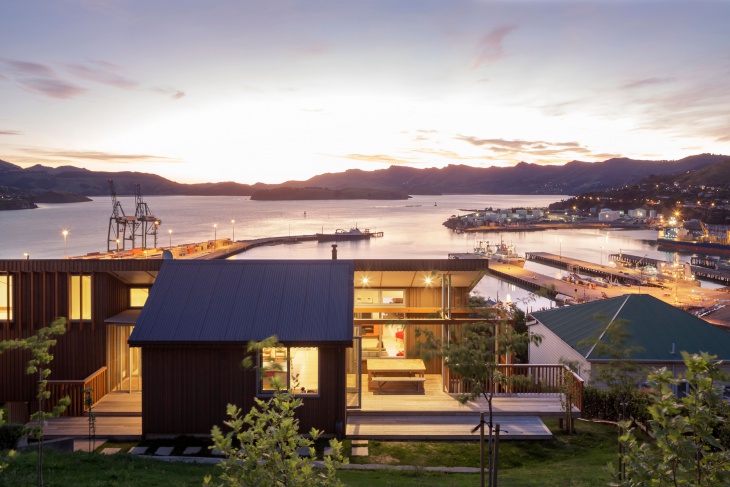
Exterior View
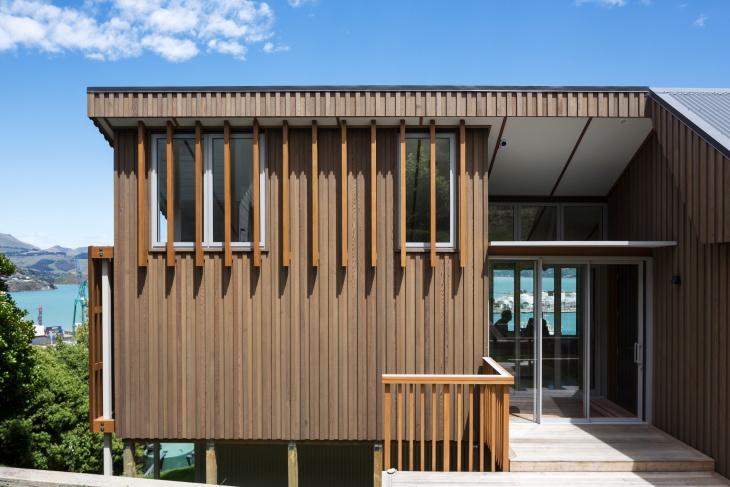
JD: To design the master-plan, how many brainstorming sessions were held?
JS: The design really started with getting to know our clients, how they live, what was important to them and their site. The site steeply faces away from the Sun, looking out South over the Lyttleton Harbour. The former villa had, over many years been altered to gain more light, more view and become easier to live in, so early design investigations and discussions looked to establish a way of learning from the old villa to inform the new house.
The first few meetings importantly looked at, what had changed in life after the earthquakes, both physically and emotionally. What does building a new house means and what needs to be different? We looked for opportunities, but remembered the past.
Master-plans of the Old and the New
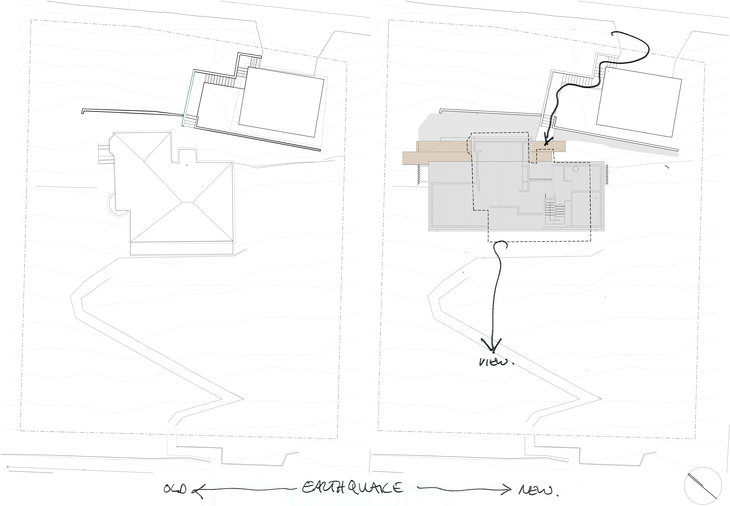
Initial Sketch of the Building
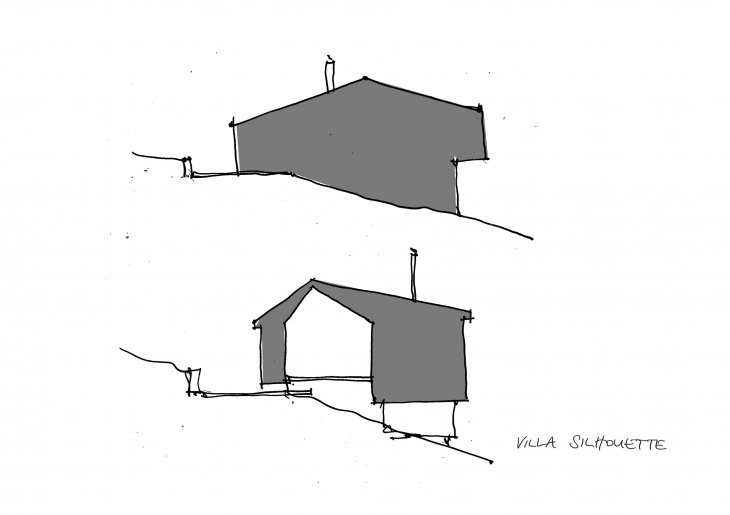
JD: What were the major challenges faced by your team, while designing the project?
JS: The most important thing to solve was the notion of establishing a way to resettle, rather than re-start. We needed a way of bringing the owners’ pre-earthquake life to the new house.
So we included a trace of the old villa in shaping the new. We used the silhouette to provide all the things that the former villa had been altered to try and achieve. For example, where the villa sat square and inward, the new layers, out across the Southern view, shaping to the silhouette for light and opening to the North.
Within the silhouette, an exposed post and beam structure start and stop, and frames a greater appreciation of the everyday. Post-quake, daily quakes and small things have renewed interests, like hanging a pot plant, drying a wetsuit, following cat-tracks, etc.
JD: How did you overcome them creatively? Please elaborate.
JS: The Lyttleton, like our clients, is an incredibly creative, yet modest community. It was important, socially and aesthetically that the house be hard to find and fit within the scale and groupings of the houses on the hill.
The interiors follow this mantra with soft and merging different spaces and moments into each other. Life goes on, remaining like the Lyttleton – modest, informal, busy, and full of the same eclectic furniture and stories, as before. However, now represented and ready for more.
JD: Please specify briefly the reasons behind the major “Design Elements” incorporated in the project?
JS: The silhouette defines the house. It is formed through inverted trusses, and made legible through the timber battens, tracing the silhouette and articulating the wash of high level Northern light through the house.
Scenic Beauty from the Dining Area
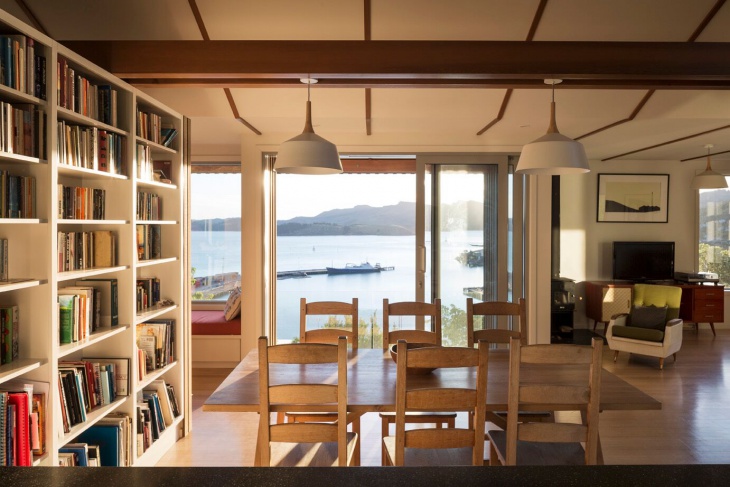
The Open Kitchen and Dining Area
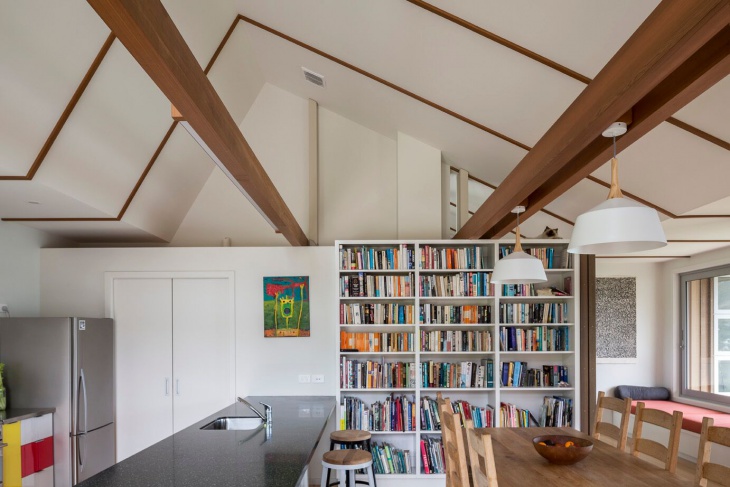
Another View of the Dining and Kitchen Area
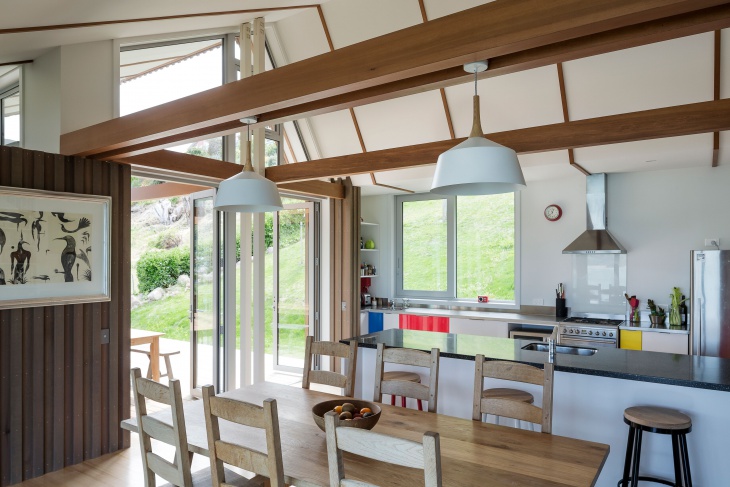
A View from the Living Area
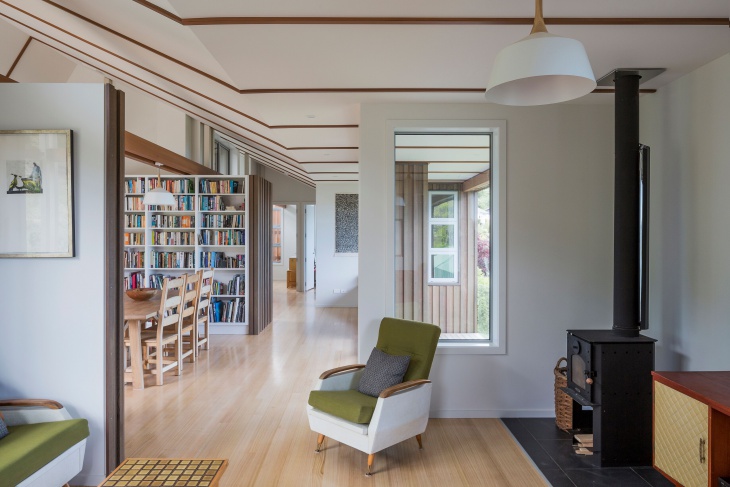
JD: How would you define the elegance in design?
JS: Architecture is not about being big, flashy or expensive. It is about people. Buildings can be soft, full of memories, be appropriate to their context and participate in life, even when new.
JD: What was the time-period of the project?
JS: Everything takes time, when a city is being rebuilt. The house took close to three years to design, consent and construct, which is pretty good going in the scheme of things.
JD: What was the approximate cost of the project?
JS: Its cost was more or less the same, as the insurance payout for the original villa.
JD: What was the total area of the project?
JS: The total area was approximately 120m2 upper level and 60m2 to lower level, supporting the bedrooms and visitors’ accommodation.
A Detailed Drawing of the Project
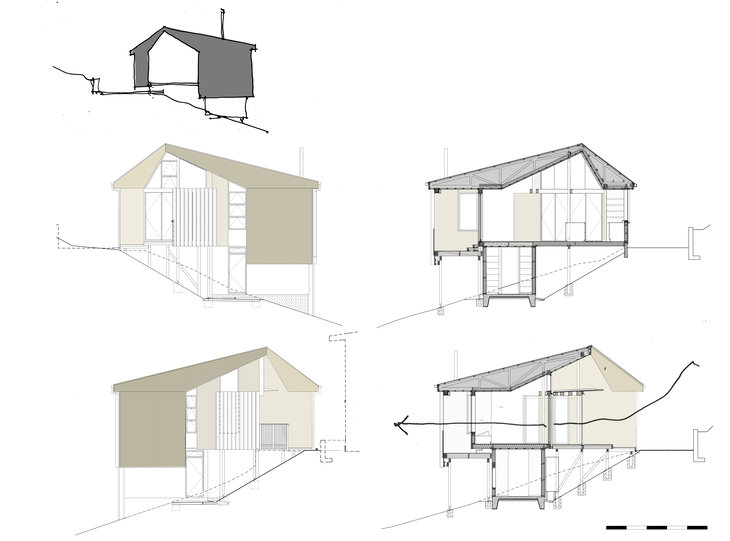
Diagram showcasing Wood Work

JD: What is your Signature Style?
JS: We try not to have a design style rather a process, where we seek to understand and participate with existing context, rather than generate new contexts. This is because New Zealand is the last inhabitable landmass to be inhabited. It was deforested so quickly and extensively, that it can be described as one of most contemporary landscapes in the world. With new landscapes, come physical and social sensitivities that our work looks to understand. Our work varies between projects and responds to different site and lifestyle contexts.
Spacious and Elegance
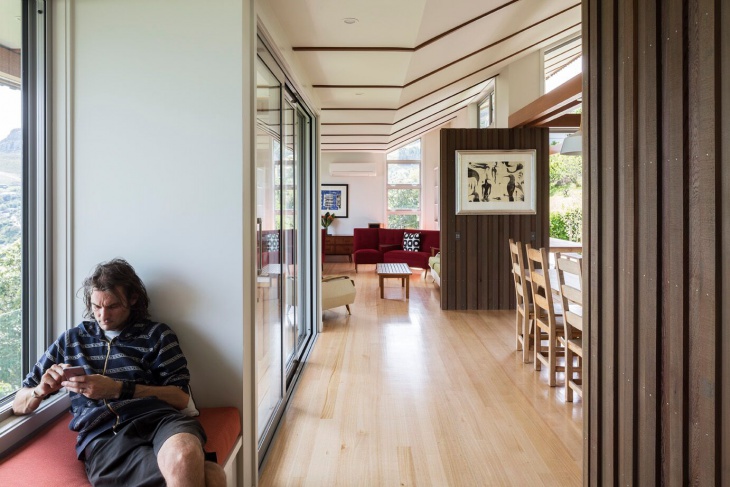
Detailing of the Structure
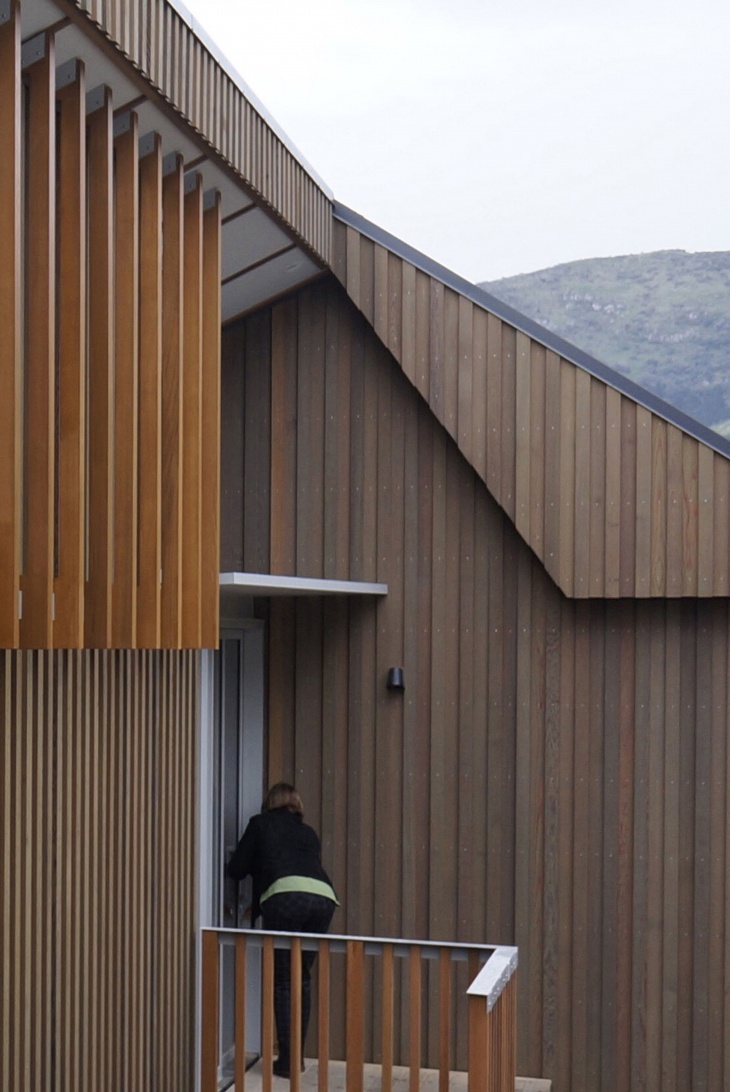
JD: How much credit is attributed to the conscientious efforts of the civil engineer in this project?
JS: Engineers are very important on any project, let alone in a city being reconstructed, amidst the ongoing earthquakes. With a tight budget, this project’s approach keeps things simple and to a standard engineering codes, wherever possible.
JD: Please specify 5 major ‘Sustainability’ Characteristics in this project.
JS: The house has rainwater harvesting and solar energy systems, and is constructed in timber framing, from New Zealand’s plantation forests. However, the most real sustainable point of the house is, actually rebuilding a house to replace the original villa. Life goes on.
A Beautiful View of the House
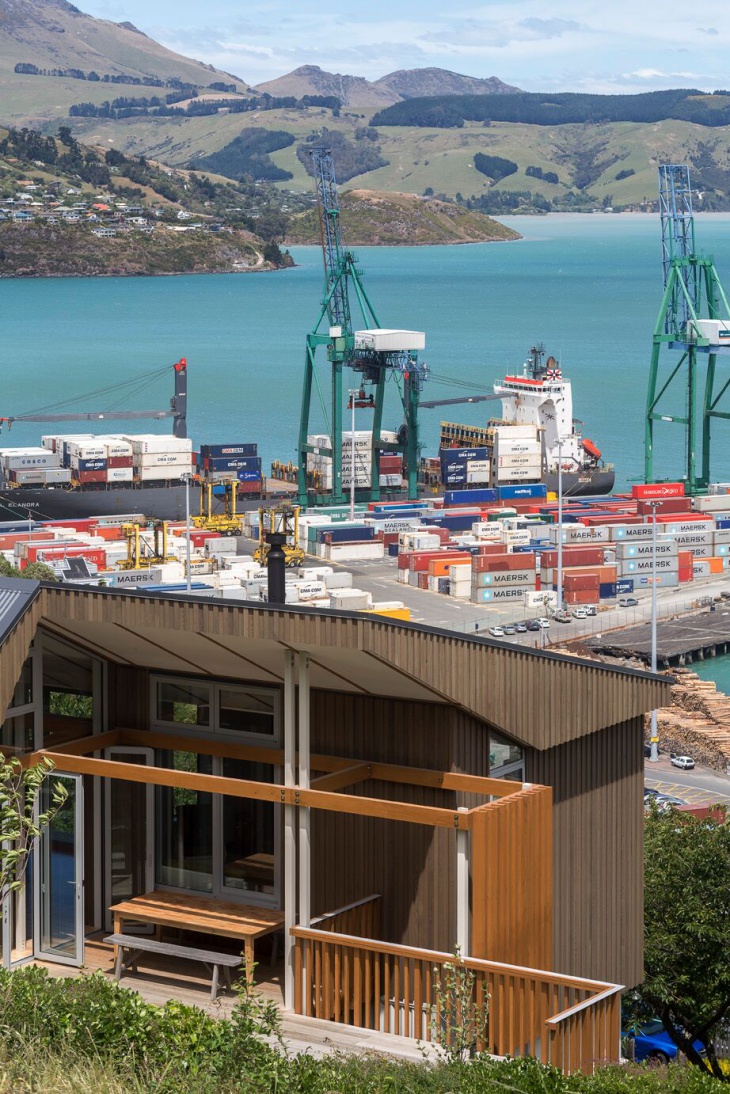
A View from the Sea
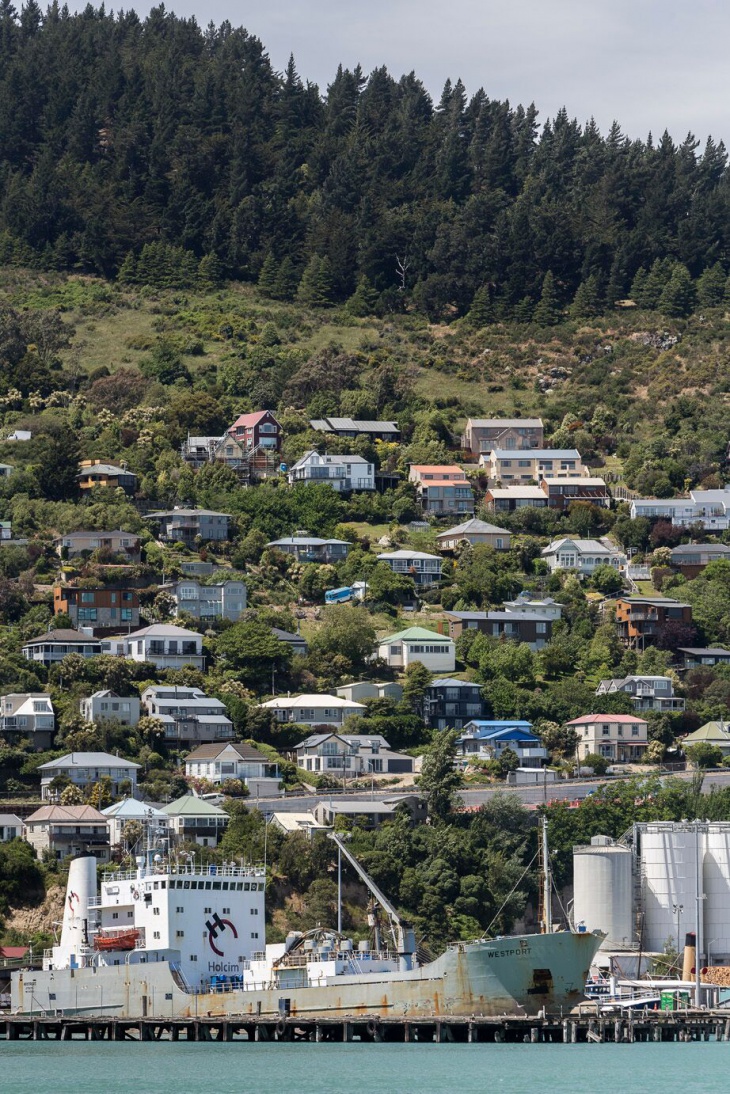
JD: What is the feeling of winning awards one-after-another with your firm’s design creations and reputation?
JS: It is always wonderful being rewarded for your work. The biggest reward though, is helping good people improve their lives. Architecture is a good thing.
JD: Please mention 5 Major Awards won recently by your firm along with Project’s Name.
JS: We’ve been very humbled by the recognition and awards received, and take some validation for our way of thinking and working. Mapua Park Structures was Highly Commended at last year’s World Architecture Festival. The 6th project we’ve had as a finalist since 2011. We were also invited to present a lecture at WAF 2014 in Singapore and serve on one of the Super Juries, the same year.
We were also invited to represent New Zealand at the 2015 Prague International Architecture Festival. Our ‘Soft Context / Soft Architecture’ exhibition presented 8 different New Zealand landscapes, 4 house and 4 community landscapes, and an approach of participating with existing landscapes before generating new contexts.
Back in New Zealand, we have won multiple New Zealand Architecture Awards, in both Houses and Public Categories. Whakatane Library was also a finalist for the New Zealand Architectural Medal, the Highest Award in New Zealand Architecture. The House with Villa Silhouette, featured in this interview, also has just been rewarded NZIA Canterbury Architecture and Colour Awards.
Things are going well (smiles).
IMAGE COURTESY: The Architect
Related Posts
Modern Exterior Designs In Wonderful World
An Interview with Renowned French Architect – Vincent Callebaut
An Interview with Renowned Italian Architect-Designer Alberto Apostoli
Urban Architecture Design
An Interview with Renowned Belgian – French Architect Vincent Callebaut
An Interview with Multiple AIA Award-Winning American Architect Eric Strain
An Interview with RIBA Award-Winning British Architect Sandra Coppin
An Interview with Multiple Award-Winning Italian Architect Carlo Enzo Frugiuele
An Interview with Multiple WAF Award-Winning Spanish Architect Jaime Oliver
An Interview with Multiple Award-Winning Croatian Architect Ante Vrban
An Interview with Renowned Turkish Architect Melkan Gürsel
An Interview with Renowned Dutch-American Architect Winka Dubbeldam
An Interview with Multiple Award-Winning German Architect UWE Schmidt-Hess
An Interview with Renowned Singaporean Architect Look Boon Gee
An Interview with Renowned Singaporean Architect Chang Yong Ter
