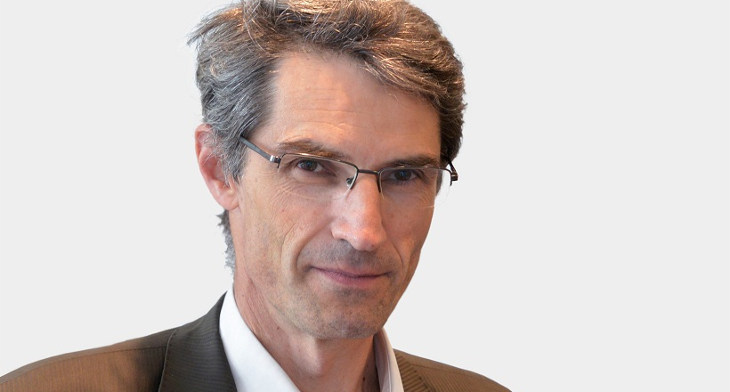Uncle Pierre Prunet’s influence on the young Étienne attracted him towards architecture. Prunet was the Chief Architect for the Department of Historic Monuments. He used to carry out restoration works on structures with important heritage. His agency also designed many new projects. However, Prunet’s greatest satisfaction was to work on projects, which combined the two. The strong influence has seen Étienne Tricaud combining his skills as an architect-engineer to create multi-functional projects over the years in various countries around the globe with great admiration.
The Rosa Parks Station
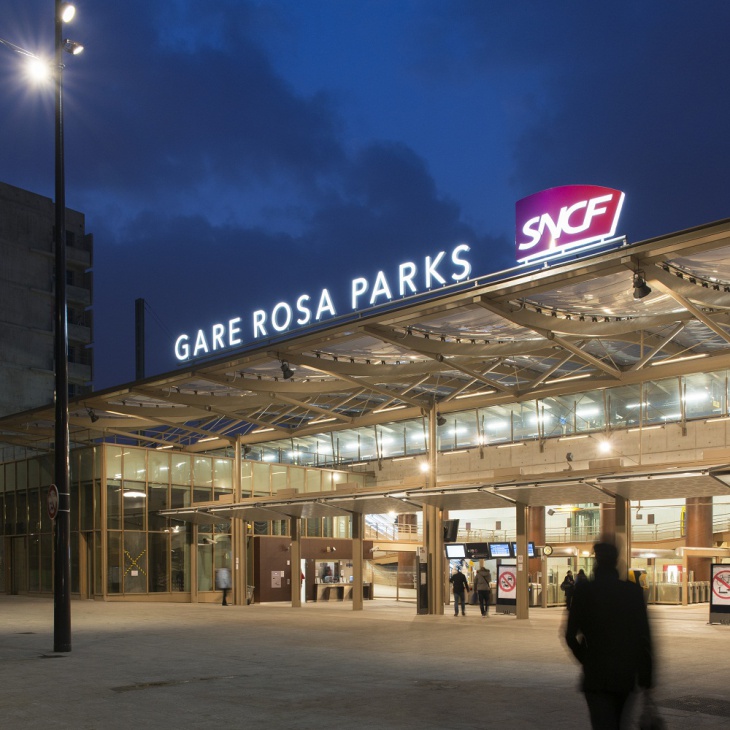
Tricaud began his professional career as a structural engineer and worked for the Arup Group in London and RFR in Paris. He was involved in designing large number of glass and steel structures, which includes the glazed roof of the LOUVRE. The legendary structural engineer (late) Peter Rice was instrumental in believing in Tricaud’s designing capabilities. He initiated him into his very personal approach to structures, which demanded dedication and intuition, a scientific approach and considerable sensitivity.
View of Surrounding Landscape

Tricaud and Jean-Marie Duthilleul established AREP – Amenagement, Recherche, Pole d’Echanges in 1997, a company that brought together teams of architects and engineers. Since then, AREP has been contributing to transform the usage and image of the city by asserting the role of public spaces as elements of coherence and cohesion, by conciliating mobility and urban life and by combining nature and built environment.
Site Plan

AREP has won many prestigious awards off recent. The International Awards 2016 was won by the firm for Montpellier Saint-Roch and Casa-Port Railway Stations. AREP is one of the joint-winners of the Bauhärepräis OAI Award this year, which is considered to be one of the prestigious awards in the world involving urban planning, architecture and civil engineering. The highly regarded award is given every four years to exceptional projects. The firm won the competition recently for Beijing Qinghe Railway Station’s construction with CRECG – China Railway Engineering Group.
The Initial Sketch
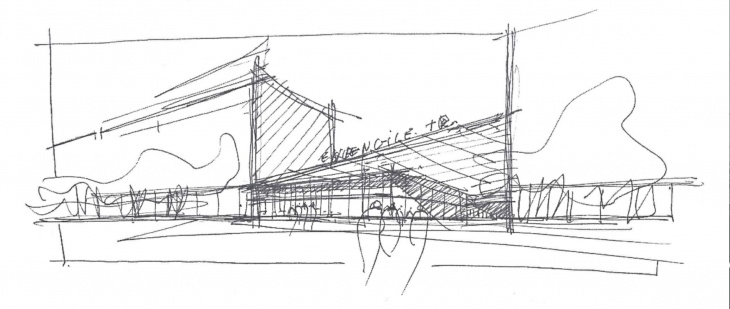
Johnny D talks to the gifted architect-engineer Étienne Tricaud, Chairman of AREP about the Rosa Parks Station Project, which is shortlisted for the 2016 World Architecture Festival Awards.
Johnny D: Please tell our esteemed readers about AREP.
Étienne Tricaud: In 1997, Jean-Marie Duthilleul and I established AREP. We are both architects and engineers. Our firm is one of the leading architectural and engineering firms to transform cities with our multidisciplinary approach. We are into designing street furniture to buildings, urban districts to large metropolitan areas irrespective of the scales. Our expertise ranges from offices to hotels, public amenities to railway stations, residential housing to shopping malls, etc. We have built a reputation to create and conceive multi-modal railway stations in highly dense areas.
Construction in Progress – I

A large number of projects have been carried out in countries, especially through partnerships with other designers: Hadi Simaan in Doha, Carlos Zapata in Ho Chi Minh City, Cui Kai in Beijing, and Yves Feng in Shenzhen, among others.
Construction in Progress – II

JD: Please enlighten Design Trends’ readers about Rosa Parks Station Project, Paris.
ET: Rosa Parks Station Project can be explained in brief for its urban integration as follows:
The South forecourt: Construction of office buildings will upgrade Rue Gaston Tessier in time to come. The South forecourt will be transformed by the two prospective constructions in between the gap. The forecourt is highlighted by the large canopy overhanging, thereby, providing shelters to public during inclement weather.
Street Level Plan
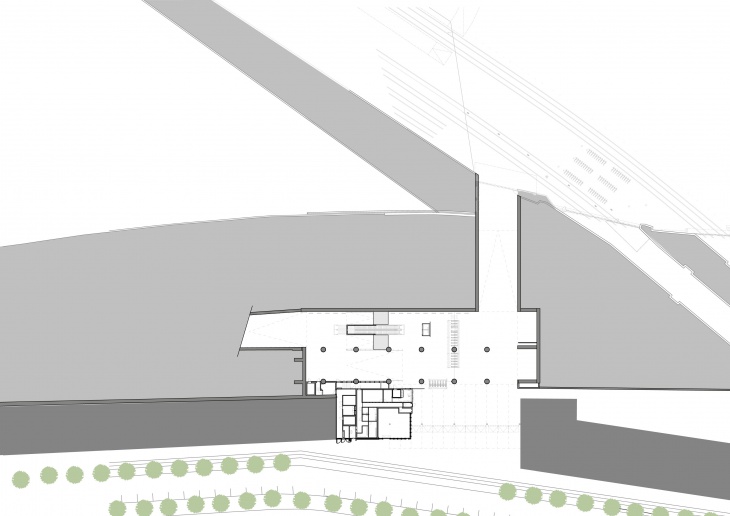
The North forecourt: Trees are lined on the east and the west sides of the forecourt. The central section is exclusive for softer modes of transport and pedestrians.
Roof Level Plan
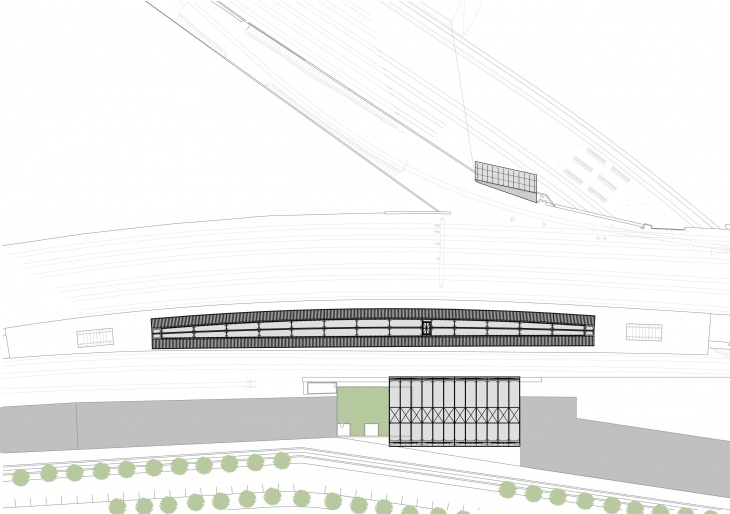
The Station: The station is located beneath the railway tracks and is accessed at street level, directly from Rue Gaston Tessier on the south, and on the north by a large urban passageway measuring 40 metres long and 14 metres wide with an average height of 4.70 metres. Connecting the area around the Macdonald warehouses to Rue Gaston Tessier via the tram stations and Boulevard Macdonald, the passageway weaves together parts of the city cut by the railway tracks: open to pedestrians and soft modes of transport alike, it both serves the station and links during the station opening hours, two parts of the city separated by the tracks. Due to its limited length but considerable width, it forms a reassuring space from which outdoor spaces remain visible. Both the station and the passageway are closed at night by lift-up folding gates. On the north side, a glazed awning indicates the entrance to the station via the passageway, which opens up onto the garden of the Macdonald warehouses.
Construction in Progress – III

The part of the building housing services has a street façade, whose blind section hosts technical facilities and is clad in light-coloured timber louvre board, echoing both the decking of the ramps and the underside of the platform shelter. This uncluttered façade is part of the station’s identity. A green roof terrace tops the building and can be seen from Cité Michelet and the platform. On the corner between Rue Gaston Tessier and the forecourt, a top-to-bottom glazed curtain wall forms the façade of the building.
A Perspective View

JD: How much time was spent on the ‘Research Work’ to design the project?
ET: 23,500 hours were spent on our ‘Research Work’ (studies) to design the project.
Coupes Longitudinales 200
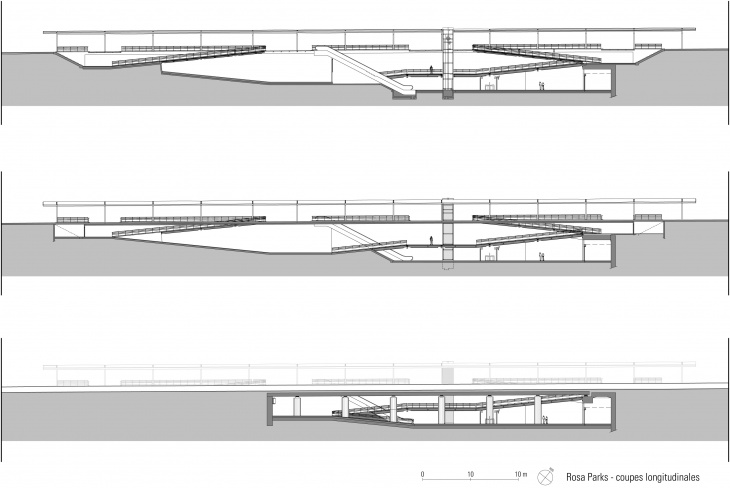
An Inside View

JD: Please highlight the ‘Major Design Elements’ you have incorporated in the project.
ET: Functional Spatiality: The station is located beneath the railway tracks and is an inhabited infrastructure. In addition to the south forecourt and the urban passageway, it is composed of:
The transfer area (69m x 22m): Located in the area where passenger flows meet. It runs, both beneath the central platform and the railway slab and is composed of two adjoining spaces of the same length: the first one measures 8m high and is situated beneath the central platform, while the second one, measuring 6m high, runs beneath the railway slab, which is supported by two rows of circular pillars. It opens up to the south forecourt and provides access to the platform via ample vertical circulations, such as ramps, escalators and lifts.The north forecourt is accessed by the transfer area through an urban passageway located at street level. The transfer area forms the hub, the nexus of the project towards which, all flows converge.
Coupes Trans 200
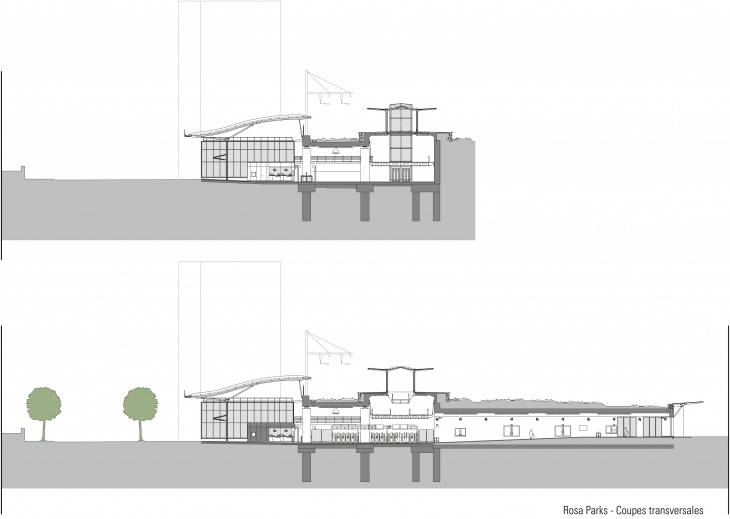
The Central platform: ETFE – Ethylene tetrafluoroethylene has been used to create the canopy and platform shelter in the South forecourt and Central section respectively. Six access points ensure smooth flow of passengers. Solar panels were installed over 630 sq. m on the platform shelter. To light the platform, 90% of the energy will be generated by these solar panels. Heat pump system and efficient thermal insulation has also been provided to enhance functionality.
Ambiance and materials: Natural light is one of the strongest themes of our project: the platform shelter features a transparent central section and the large floor openings allow light to flood deep down into the transfer areas beneath the rail tracks. The interiors spotlight light-coloured precast and bush-hammered concrete walls, metal-framed walkways and timber floors, all highlighted by thoughtful lighting. The building accommodates legible routes, while its functional elements display their own vocabulary: metal and glass for ticketcheck areas, lifts and escalators; metal structures and timber decking for the passageways, intermediate level and platform. AREP’s architectural concept brings together smooth passenger flow, openness and light to assert the station’s position as a key infrastructure serving mobility, at the heart of the city.
An Evening View of Platforms

JD: What were the major challenges faced by your team, while executing the project?
ET: The station is part of the redevelopment project for Northeast Paris, an area featuring significant social and functional diversity. Eventually, the whole area could see more than 220 development projects, as well as 25,000 new jobs and 15,000 new residents. The station forms part of a strategic approach to open up the district by combining transport networks and urban development in an optimal way to promote the emergence of a major hub at the heart of this rapidly developing urban area.
Ramps and Escalators

JD: How did your team overcome them?
ET: The site chosen for Rosa Parks station is located within the perimeterof the Northeast Paris project, in Porte d’Aubervilliers – Triangle Evangile district, at the junction between the Paris-Est railway line and the Petite Ceinture (or “little belt”, an abandoned railway) and about seven metres above the natural level of the surroundings. Located on RER Line E, which links the major transport hubs in the east of the Paris Metropolitan Region to the city centre (Magenta /Paris-Nord and Paris Saint-Lazare stations), the station itself is a multi-modal and transfer hub providing connections to tram (a further tramline is planned) and bus routes. Vélib docking stations (the Parisian bike sharing scheme) and a Véligo secure cycle shed withroom for 64 bikes (the first to open in Paris) were installed to allow for interchange between bike and train travel.
Ramp Leading Downstairs

Improved accessibility, to and from the area of Aubervilliers-Villette, is supported by the intermodal hub for the urban renewal project. The landscape and architectural assimilation of constructions will also support the living environment of the surrounding communities. The passageway functions as an urban link between Boulevard Macdonald and Rue Gaston Tessier.
Ramp Leading Upwards

JD: What is the total area of the project?
ET: The total area of the project is 5,700 sq m (station).
JD: What is the total cost of the project?
ET: The total cost of the works is 130 M€.
Escalators’ View

JD: ‘Sustainability’ has become mandatory in project designing worldwide. Architects are going beyond to incorporate and achieve the unexpected. Please specify 5 major ‘Sustainability’ Characteristics in this project.
ET: The retention pond and the green roof terrace reduce the stormwater runoff in case of intense rainfall, while a rainwater tank collects and stores water, which can then be used for non-drinking purposes (cleaning, toilet flushing).
The building features efficient thermal insulation and a heat pump system. Moreover, the 630 sq. m solar panels fitted on the platform shelter produce about 90% of the energy, required to light the platform.
The Spacious Passageway

Moreover, the 630 sq. m solar panels fitted on the platform shelter produce about 90% of the energy, required to light the platform. ETFE elements (platform shelter and south canopy) A continuous, 150-metre long shelter runs along the Eole platform and the central floor opening, where vertical circulations arrive from the station concourse.
The central section of its roof is made of ETFE. On the south forecourt, a large ETFE canopy highlights the access and lets natural light to flood into the indoor spaces.
A Beautiful Evening View

JD: Construction Engineers are breaking frontiers to give shape to Architects’ Designs’ Vision. As an architect, how much credit you attribute to their conscientious efforts?
ET: A group of architects, engineers, city planners, designers, consultants, managers and others take care of various disciplines to complement each other. With 800 plus projects in various countries, 750 individuals are constantly working in unison.
Illuminated in the Evening

JD: As the Design Head how would you define the intricacies of winning awards?
ET: Nowadays, there are more and more competitors to win awards. Designing and overseeing programs at every scale, from entire metropolitan areas to individual buildings, AREP is an innovative laboratory for ongoing research on the urban travelling environment. These aspects can make the difference with the other competitors to win awards.
Related Posts
An Interview with Vincent Callebaut Design Trends - Premium PSD ...
An Interview with Renowned Architect – Designer Dr. Carlo Ratti ...
An Interview with Eric Strain Design Trends - Premium PSD, Vector ...
An Interview with Multiple Award-Winning Croatian Architect Ante ...
An Interview with Multiple Award Winning Architect Architecture ...
An Interview with Multiple Award-Winning Italian Architect Carlo ...
An Interview with Architect Masayoshi Nakanishi Design Trends ...
Interview with Christophe Rousselle Design Trends - Premium PSD ...
An Interview with Renowned Turkish Architect Melkan Gürsel ...
Interview with World Renowned Architect Luis De Garrido Design ...
An Interview with Sandra Coppin Design Trends - Premium PSD ...
An Interview with Lina Ghotmeh Design Trends - Premium PSD ...
An Interview with Architect-Designer Alberto Apostoli Design ...
An Interview with Marco Vermeulen Design Trends - Premium PSD ...
An Interview with Designer Jon Sealey Design Trends - Premium ...
