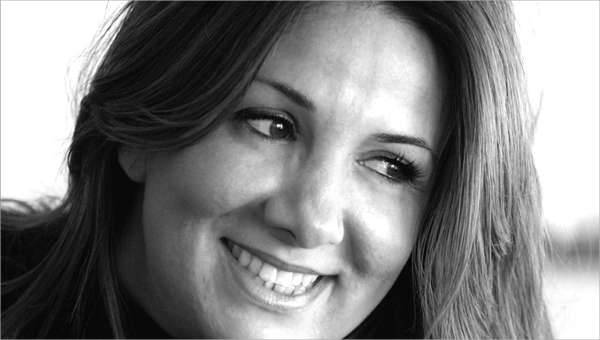18th March 2017: Her design creations are magnificent and spectacular. She is a prominent figure in Turkish Architecture. Ranked at 31st place in the Middle East Architect’s Power List of 2017, Melkan Gürsel has created her niche as a renowned architect in the world. With numerous awards to her credit, she joined
Tabanl?o?lu Architects as a Partner in 1995 and has been responsible to head the team with founder Murat Tabanl?o?lu.
Magnificent Design Creation
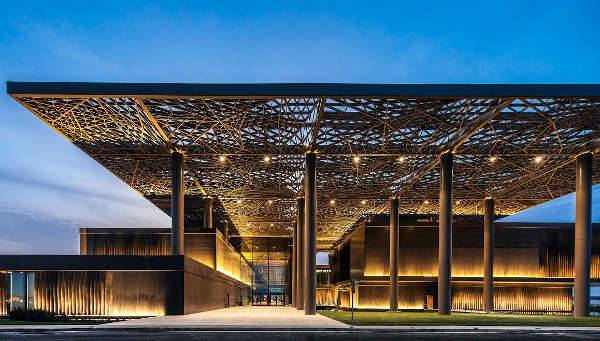
In 2013, Melkan Gürsel and Murat Tabanl?o?lu were honoured with MEA Architect of the Year Award, along with ‘Architect of the Year’ by Big Project Middle East Awards. She was also selected as one of the “Fifty under Fifty: Innovators of the 21st Century” in 2015 and “Europe 40 under 40” in 2008. In spite of her great stature, Melkan is very humble and kind, who believes in pushing self to achieve more excellence in her work, as well as humanity.
Spectacular Elegance
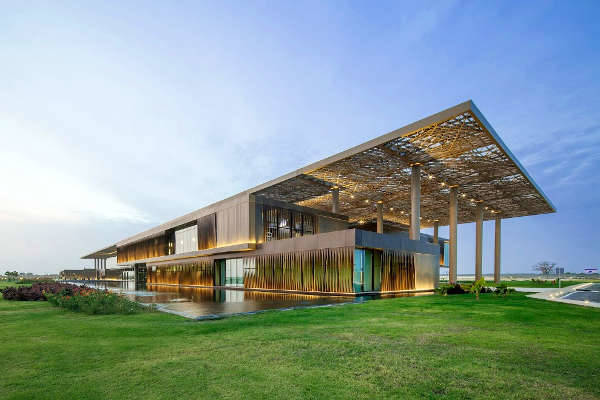
She enlightens millions at national and international platforms with her lectures about architecture. She has been instrumental in contributing for the RIBA Annie Spink Award for Excellence in Architectural Education. Melkan Gürsel talks to Johnny D about her latest creation the Dakar Congress Center Project.
Floor Plan

Johnny D: Please state your role and contribution as an academician and lecturer towards the younger generation.
Melkan Gürsel: I am not a regular academic, yet I contribute to universities in Turkey and abroad as a lecturer, or as a jury member. I believe it is a mutual opportunity. I also learn from younger generation to understand their dreams and needs, and the potential for the future world.
Illuminated Reflections
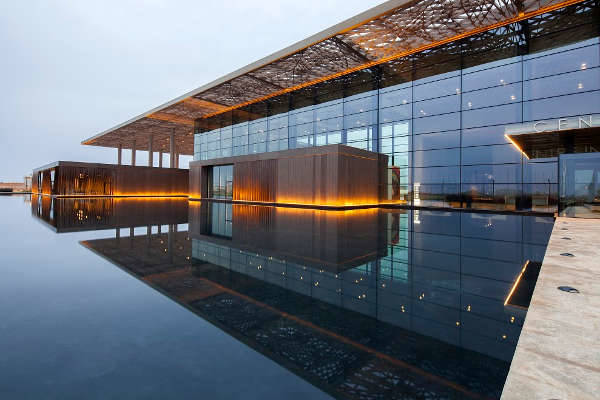
JD: Please enlighten our esteem readers how Murat Tabanlio?lu and you complement each other in heading the Studio?
MG: We are two different people with different views, yet sharing the same principles. In terms of architectural practice, we consult each other, discuss issues keenly and even dispute. I believe that is a great advantage, as we trust each other. To have a second reliable view is always valuable.
Structural Beauty
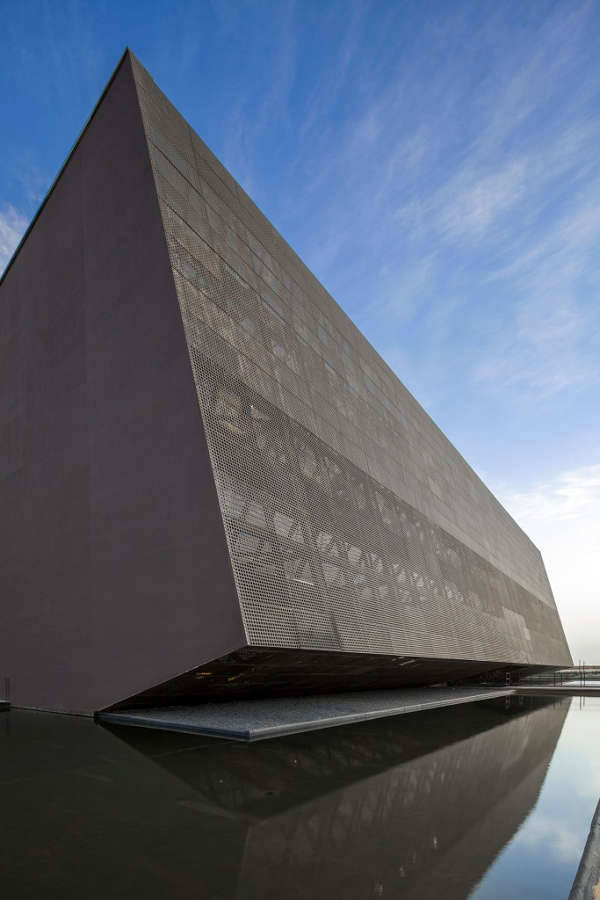
JD: What are the various projects you are currently busy with, in various cities and countries?
MG: From rural Turkey to New York, we have several projects for various functions and at different scales, from master planning to a public center. This week, we have won several MIPIM awards, which include 118 E59th Street Residences in New York, the BAKSI HUSAME KOKLU Women’s Community Center and the Beyazit State Library Renovation. We have around 30 ongoing projects, such as Crystal Towers in Dubai, a museum in Doha, natural history museum in Istanbul, a hotel project in Dakar just across the Congress hall, we completed 2 years ago, residential in Miami, several residential led mix use projects in Istanbul, such as Ataköy Tourism Center, which includes a master plan to be developed in two phases, etc.
Raised Floor Plan
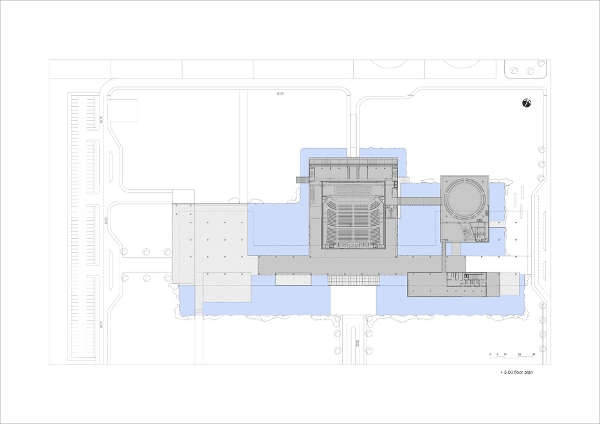
JD: When a client states the brief to an architect in the first meeting, what really goes in an architect’s mind?
MG: We believe in research and a team approach; the team includes engineers and consultants, and the client of course. Architecture is a system. You have to collaborate and adapt to the situation for the best and most feasible result. If a building works well and the people, who use it directly and even those, who only pass by are happy, it is a good building. Client’s demand is one of the entities to examine and understand – like topography for example, to produce the relevant and feasible architectural solution. We are lucky that our signature counted prestigious for the investments in Turkey, so we have the positive influence to convince the client in what we believe is right, in terms of good architecture and future planning of the new urban life-style.
The Serenity Effect
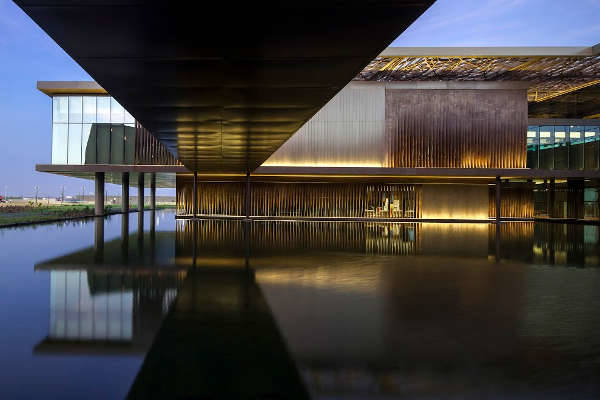
JD: What was the brief of Dakar Congress Center Project?
MG: Three Congress Centers were built in Africa in 2010, 2011 and 2013 in Tripoli (Lebanon), in Sipopo (Equatorial Guinea) and in Dakar, capital of Senegal respectively, aiming a source of pride for the nation a symbol of reconciliation, the Presidents of countries stated. Following the first one in Tripoli, the President of Equatorial Guinea, who attended a conference in Tripoli admired the building and invited Tabanl?o?lu Architects to design the Congress Center in Sipopo. In the same manner, President of Dakar asked us to have the building ready for the 15th Francophone Assembly, where 75 world Presidents met. The building program and requirements were similar. Although the series of Congress Centers in Africa were all aimed to cultivate diverse social, cultural and diplomatic understandings, three Congress Centers were designed for different enclaves in Africa, which reflect the decided and active attitude characterizing the team of Tabanl?o?lu Architects. It is the expression of architecture that is capable of providing the framework for resolution and collective progress, an architecture that offers glocal solutions.
Interconnectivity
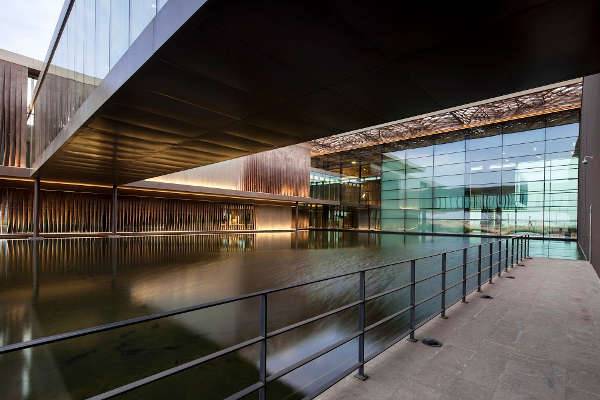
JD: Please elaborate what was going in your mind to design such a magnificent project?
MG: In the context of building up, preserving and generating good relations are vital, as well as good structures. In the Congress Center, the artistic and visual value of the architecture, with strong reference to its ‘place’ professes to be passed down by modernity. However, it reflects an interest in the most contemporary character and symbolic expression. The direct physical and emotional impression produced by the presence of the Congress Center is considered as an attribute to the environment, while at the same time transforming it into the unique building has been the seed of the master plan, envisaging a new development. The space goes beyond the limits hermetic box and becomes the language of social communication of our time.
Section

JD: What were the major challenges you foresaw during the planning stage to execute the project on the real grounds?
MG: As the product and construction capacity is limited, many ingredients transported from Turkey, including the know-how and professional man power for construction, Construction Company being a Turkish firm SUMMA. It is successfully designed and built in a very short period of 6 months.
Colorful Cafeteria
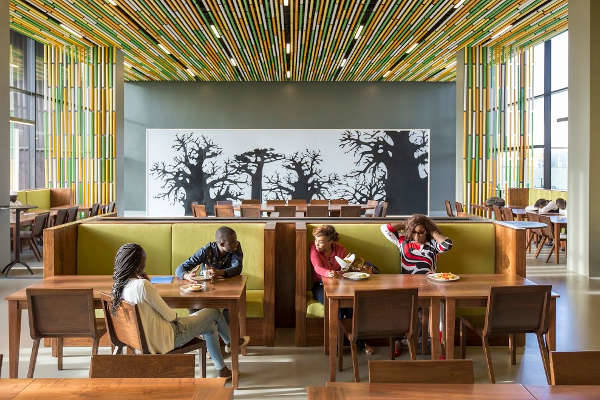
JD: How did your team overcome them creatively?
MG: For Mediterranean architects like Tabanl?o?lu Architects, the changing effects of light and shade produced by the permanent solar movement are an essential part of architecture. Whether with filters or grids, in horizontal, vertical or enveloping development, the mesh systems used to screen the strong beams and to give life to the African Savanna with a presence. Three-dimensional skin becomes a powerful tool to create spatial sensations. A series of layers and spaces establish the transit from outside to inside and inside to outside. The composition is based on creating gradients or gradual steps between the world outside and the large meeting-hall. It should be open to the use of citizens, as well as hosting international diplomatic organizations. The space for the key function is configured as a central space, and surrounded by public and semi-public function areas such as public restaurant, museum-art gallery and the open-air fair zone.
Beautiful View from Inside
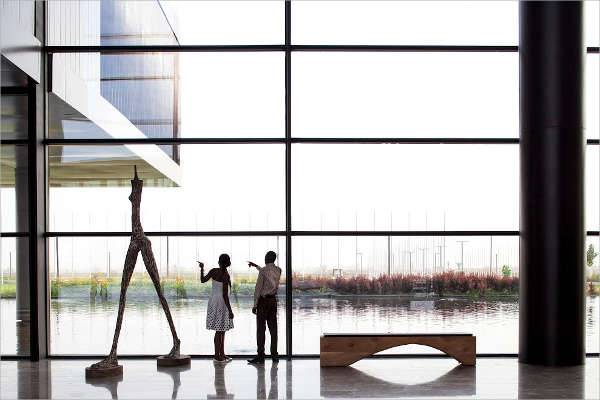
JD: As the head, what do you demand from the team members during the master planning stage?
MG: When we first visited the site, on the way back, I told my team that typical geography and the natural values should be our inspiration, especially the extraordinary, characteristic Baobab trees of Senegal, which are distinctive with their enormous girth, their second distinctive feature is great longevity. They have been important landmarks in Senegal’s dry Savanna plains; in oral histories Baobabs are cited as loci of battles, or as marking borders between States. In history, Kings were crowned beneath a tree, parley with envoys beneath the shadowy leaves and branches and trees mark the central public squares of polities.
So, our project should be reminiscence of both the natural and the traditional values; like being sheltered by an ancient monumental tree, the one-piece roof of the project encases the building stacks, and guards each construction dedicated to a special function against weather conditions like direct sunbeams and wind, a shelter and a place for good will.
Axonometric 01 – 00 Levels
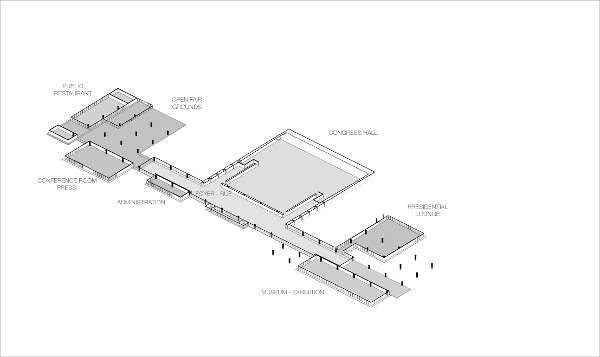
JD: What is the total area of the project?
MG: The site area is 77.446 m² and the usable area is 16.270m².
Laying a New Path
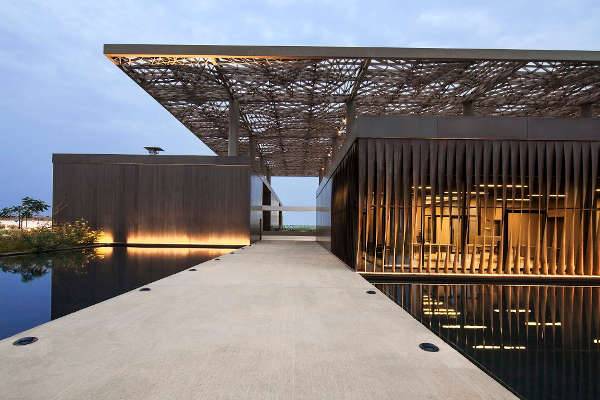
JD: From the first client-architect’s meeting to handing over the project, how much time it took for the Tabanlio?lu Architects’ Team?
MG: Much less than a year.
Structural Detailing
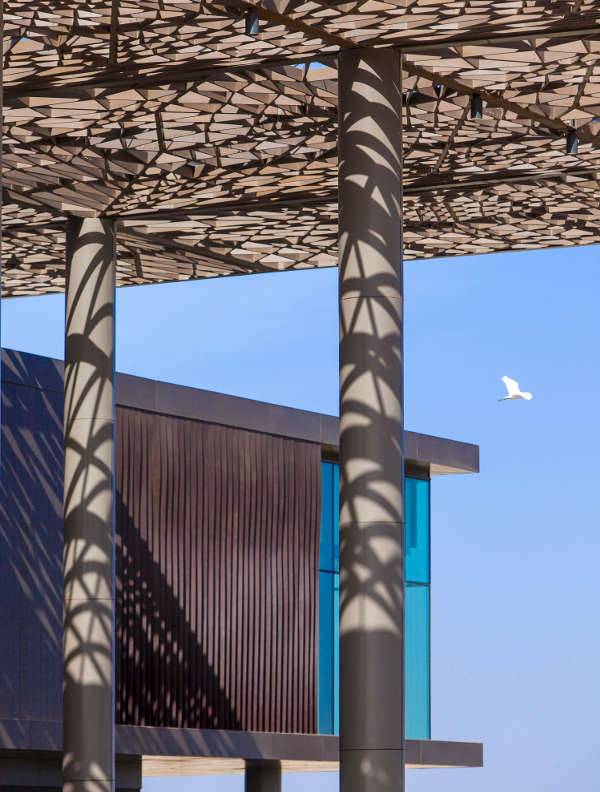
JD: How would you describe the “Elegance of Design” of ‘Dakar Congress Center’ project from an architect’s perspective?
MG: More than anything, the building is genuine to the land, a natural harbor providing a serene and secure atmosphere. The construction joins separate units like gathering strong collective identities of diverse nations, solving the needs of statesmen’s assemblies and associated events. The units of the complex connected via water and bridges linking the separate blocks accentuate notions of the community’s foundation-creation, duration-continuity and harmony-order, in both social and environmental realms. The rectangular blocks are nested in a semi-transparent metal envelop as a shield and create an implication of security, protecting the interiors from sharp sun beams yet benefiting the daylight at optimum. Mesh application flows around the building, protects the inner glass walls to reduce the heat in order to improve building’s energy efficiency. The twisted blades forming the texture of the mesh screen behaves like sun-break and grants a shady interior without hindering the accent of transparency. The building with its elegant veil visually merges to the surrounding water and creates eternal reflections over the water, especially at night, oozing beams through incise patterns become even more playful on the water.
Axonometric 05 to 02 Levels
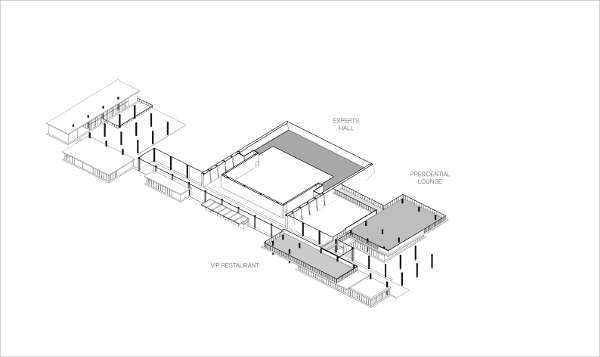
JD: Please mention 5 major ‘Sustainability’ features you have incorporated in the project.
MG: Positioning according to sunlight and wind; using water as part of the landscape, in order to benefit its cooling capacity; mesh application for shading and benefit the natural light and protecting the inner glass walls to reduce the heat, in order to improve building’s energy efficiency; the one-piece roof becomes long canopy to create shade at outdoors, so that people can spend time there even at warm hours. Moreover, it is not only a State building, but also welcomes all. That is how the genuine construction gains gestures of its own, becomes a natural entity of its environment physically and socially, in the language of contemporary architecture.
The Massive Conference Hall
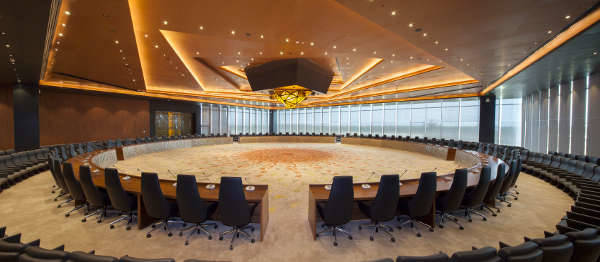
JD: Do you agree that Structural Engineers are breaking frontiers to give shape to Architects’ designs’ vision? However, not much credit is attributed to their conscientious efforts? As an architect, please throw some light in this aspect.
MG: We always start the project with our consultants, basically engineers, very often that we progressively develop ideas and discuss with them. Yet, architecture imagines and plans a life, whereas engineering calculates the chances to construct.
Glorious Auditorium
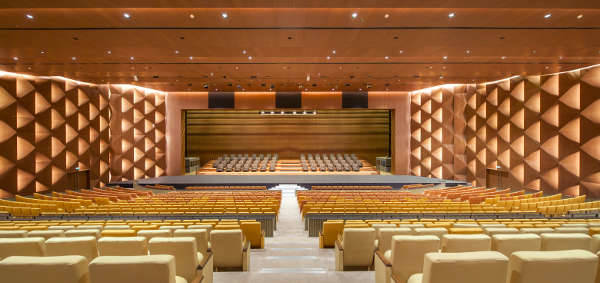
JD: Each creation of yours is magnificent and glorious! How do you come up with such spectacular ideas?
MG: We believe in team work, so the initial step for us is to organize workshops, to study the land, the requirements and strategies. We always agree that the structure should be in harmony with the environment and makes optimum use of natural resources. The main goal is to make the people happy, satisfied with the space, so you first need the think and empathize “who will use it?”
Elevation

JD: How would you describe Melkan Gürsel as a professional and a person?
MG: I believe there is always a solution, and I always push for the better.
Baobab Tree
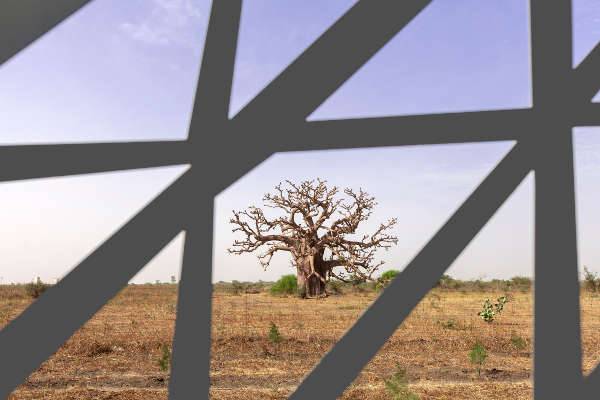
JD: Please state the five recent major awards won by you along with the project’s name.
MG: They are as follows:
- RIBA International Awards for “the excellent work being done by RIBA members around the world” in 2011 and 2013 respectively for Loft Gardens and Bodrum International Airport.
- WAF 2012Bodrum International Airport, Transport Category Winner
- WAF 2014Selçuk Ecza Headquaters, Office Completed Category Winner
- MiesVan Der Rohe Award 2017 Beyazit State Library, one of the 40 finalist
- Mipim AR Future Project Awards 2017
HK Baksi Women’s Community and Production Center, Civic & Community Category, winner
118 E 59th Street Residences NY, Residential Category, winner
118 E 59th Street Residences NY, Overall Winner - Mipim 2017 Beyazit State Library, Special Jury Award
Baobab Tree Canopy
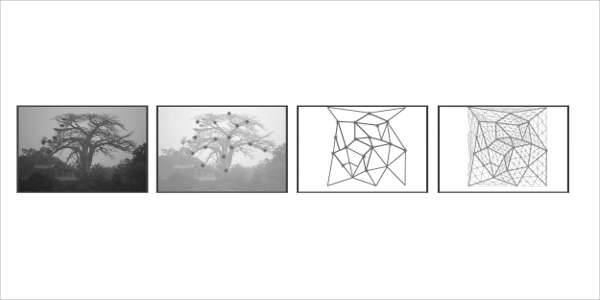
Dakar Congress Center
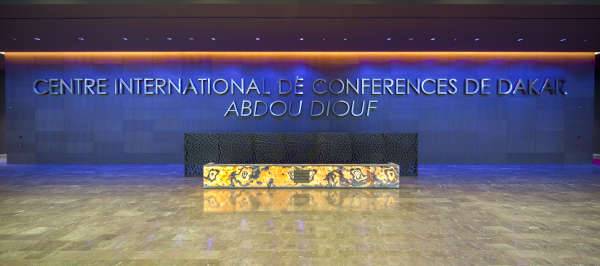
Related Posts
An Interview with Architect-Designer Jo Nagasaka ...
An Interview with Renowned French Architect-Engineer Étienne ...
An Interview with Renowned Italian Architect-Designer Alberto ...
An Interview with Multiple AIA Award-Winning American Architect ...
Interview with Architect James Cutler Architecture ...
An Interview with Architect Simon Rawlings ...
An Interview with Multiple Award Winning Architect Architecture ...
16+ Modern Exterior Designs Ideas - Premium PSD ...
An Interview with Architect Masayoshi Nakanishi ...
An Interview with Architect-Designer Yu Jordy Fu ...
An Interview with Multiple Award-Winning German Architect UWE ...
Interview with World Renowned Architect Luis De Garrido Design ...
20+ Dutch Architecture Designs, Ideas - Premium ...
An Interview with Marco Vermeulen - Premium PSD ...
An Interview with Award - Winning Architect Davor Matekovic ...
