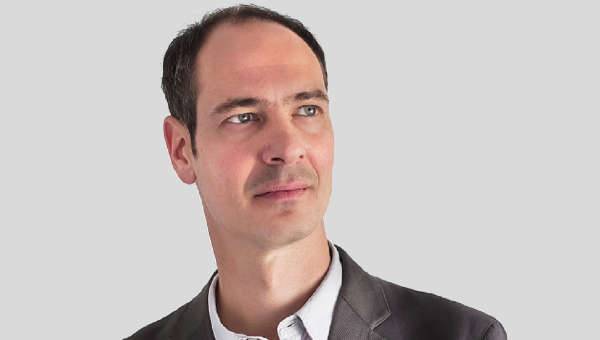28th February 2017: Creativity is ingrained in individuals of the highest order to make a name for self in the humongous field of architecture. Award-winning architects are indeed a breed apart from the rest. It is the strong conviction to create something beautiful that will not only appeal to their respective clients, but also the world of appreciative audience and design lovers.
Night Garden Landscape
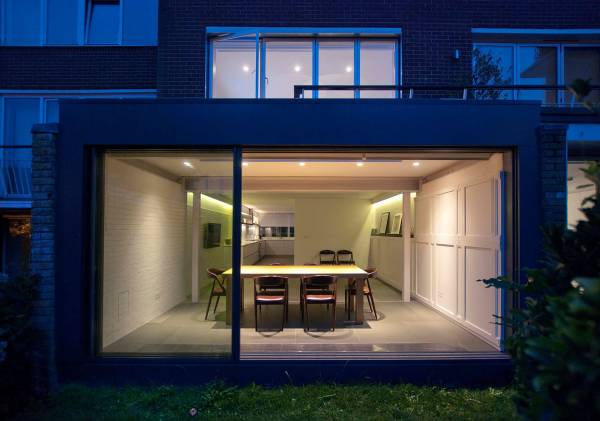
German architect Uwe Schmidt-Hess’s multiple award-winning Cascade House is one such project, which oozes what designing is all about. After his Diploma in Architecture from Bauhaus University in Germany, he pursued Master in Architecture from the Bartlett School of Architecture, London. His career stint as an architect saw Uwe working in leading architectural firms like Fink+Jocher in Munich, Make Architects in London and Atrium Design in Bangkok. The precious experience saw Uwe Schmidt-Hess establishing PATALAB Architecture in 2008.
Meadow Dine
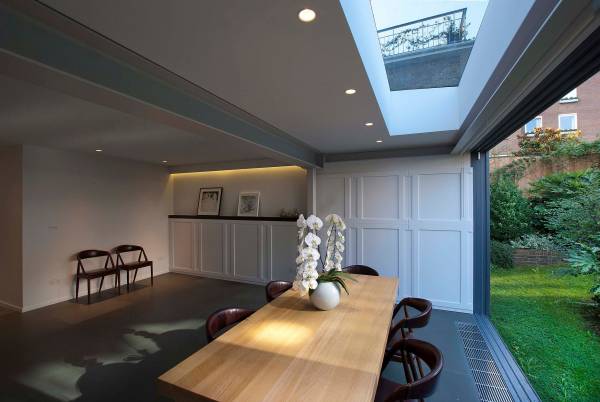
Imparting knowledge to architecture students in the University of London, he has had a stint at the Kingston University, the Bartlett School of Architecture and the University of Greenwich. Passionate and totally dedicated towards architecture, Uwe always look for the poetic potential of a design exploring the imaginary.
The humble architect talks to Johnny D about his latest creation – the Eclectic House.
Johnny D: Please tell our esteemed readers about Patalab Architecture.
Uwe Schmidt-Hess: I set up Patalab Architecture about 8 ½ years ago. In the beginning it was just me, today it’s nine of us. We are passionate about the poetic potential of architecture, designing and realizing spaces and buildings that inspire people, and are a joy to inhabit. We enjoy transforming existing buildings for new uses, in a way that respectfully juxtaposes traditional architectural styles with modern design interventions. In addition, we also design innovative, site-specific new build projects. We are especially interested in materiality and craftsmanship and pay great attention to detail.
Beautiful View from Kitchenette
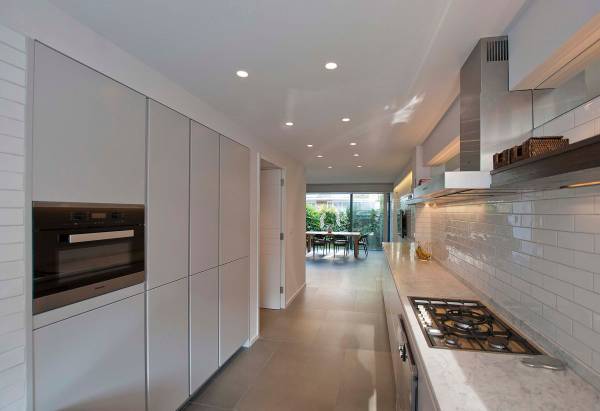
JD: What are the various projects you are currently busy with, in various countries?
US-H: We are currently working on numerous projects in London, Berlin and Hamburg. In Berlin, we are transforming three large 100 year old residential buildings with over 50 apartments and progressing with design for an existing factory building, which will be used for media office in the future.
In London, we have several high-end residential projects on site and are in the design phase for office buildings in Mayfair and the East End. At the same time, we are currently designing some interiors and furniture pieces – we love to work across all scales. A lot is going on at the moment and it is a very exciting time for the practice (smiles).
Ground Floor Plan
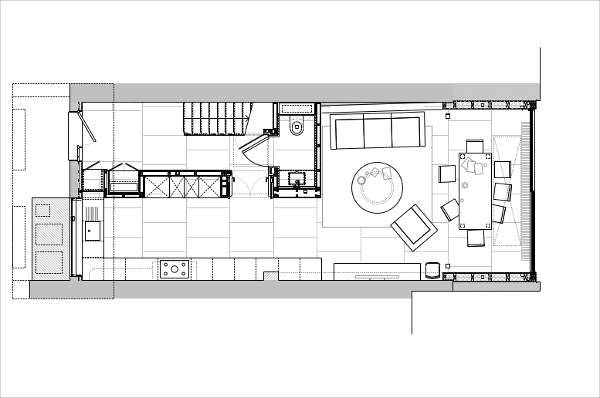
JD: When the client states the brief to an architect in the first meeting, what really goes in an architect’s mind?
US-H: I list very carefully client’s objectives and requirements. At the same time, I try to see the potential of the site to create something special and truly unique. Our clients very often refer to what they have seen elsewhere. We try to open their perspective and line out what is possible. The aim is get them on board for a journey, on which architect and client work closely together to realize a design that is exceeding expectations.
Spiral Meadow
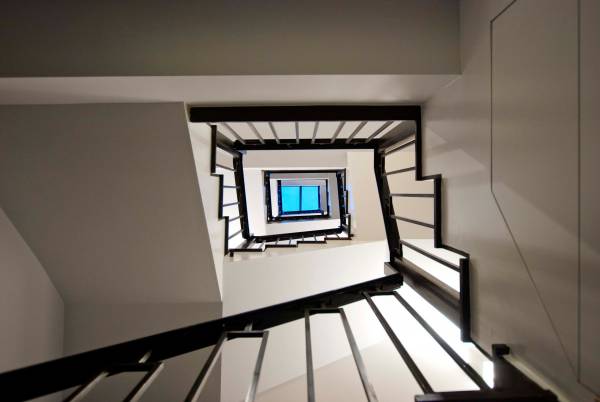
JD: How does the design creation process materialize in an architect’s mind?
US-H: It is very much influenced by the existing conditions. Any great project is based on a good understanding of the site. Therefore, we always do a thorough research on everything that can reveal the site’s constraints and potential. Following this, initial ideas are expressed in sketches that are then tested in models, drawings, and animations. This assists us in assessing the initial ideas, refining and improving on them.
Looking Down
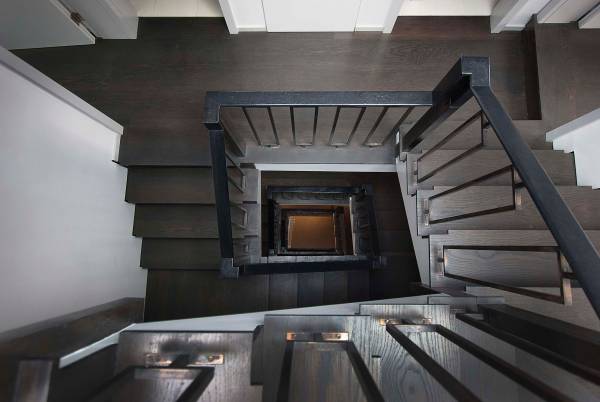
JD: What was the brief of the Eclectic House Project?
US-H: This project consisted of remodeling and extending an existing typical London 1960’s four-storey terraced house located in Primrose Hill. The brief was for accommodation comprising of three bedrooms, extensions to front and rear of the building, as well as, the provision of a roof terrace whilst achieving a more contemporary feel that plays on the client’s affection for Art Deco, having lived before in an early 20th Century apartment building.
JD: As the head, what do you demand from the team members during the master planning stage?
US-H: Keep an open mind, explore all possibilities and respond to the client’s brief in a creative way.
Stepping Stones
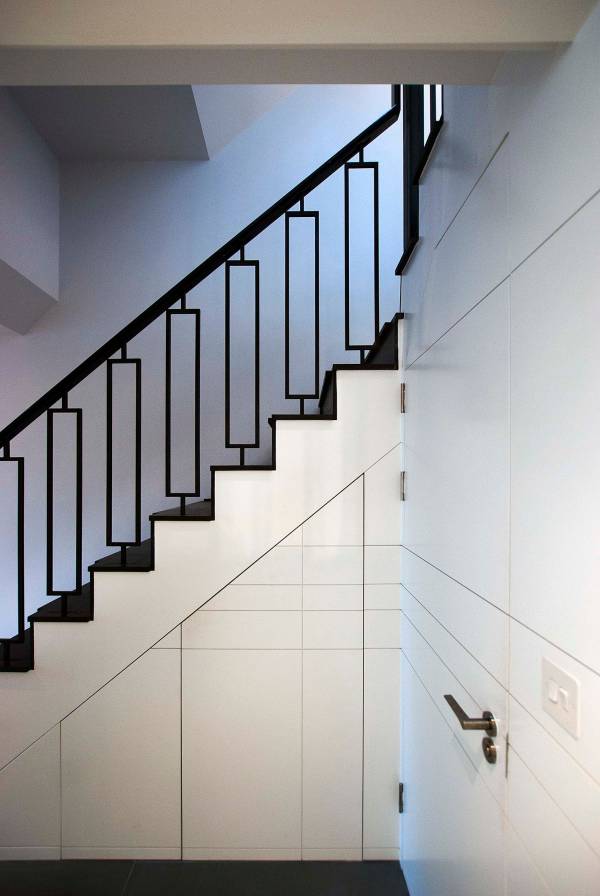
JD: What are the major challenges you foresee during the planning stage to execute the project on the real grounds?
US-H: The quality of the existing building was very poor – both spatially and environmentally. Therefore, we aimed to substantially upgrade the existing building envelope and establish an architectural approach that is eclectic, embracing the feel and quality of different eras of modern urban living.
Second Floor Plan

JD: How do you overcome them creatively?
US-H: We opted for a rich minimalism that is expressed in the spatial and material qualities of the new design.
Storage Cabinet
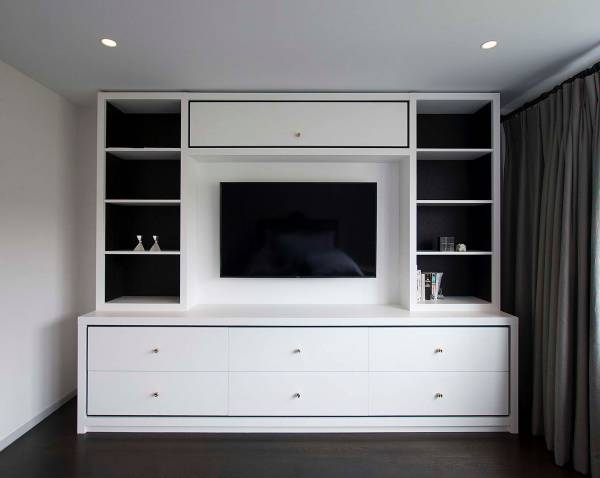
JD: How would you describe the ‘Elegance of Design’ of ‘Eclectic House Project’ from an architect’s perspective?
US-H: Our approach for a rich minimalism is expressed on various levels. For example, the attention to detail has a warmth particular to our work. This is evident in the white classically-crafted paneling with its geometric relief motif that we have had made for the reception rooms.
The stairs are an important part of the design too. They use the structure of the existing staircase, but have been updated with a bronze balustrade and new finishes including the expression of the natural grain of the timber steps. Furthermore, a skylight has been introduced above the stairs bringing generous natural light into the core of the building. This abundance of natural light enlivens the interior spaces, avoiding the hermetic atmosphere so present in the previously existing house.
In the upper parts of the house, room proportions and layouts of the original house have been adjusted for ease of use, flexibility, and the increased permeability of spaces. In the bedrooms, bathroom room vanity units, cabinets and dressing room wardrobes are an integral part of the architecture and dissolve the boundary between building fabric and furniture. This kind of blurring of boundaries is something that we are always very much interested in.
Vanity Basin
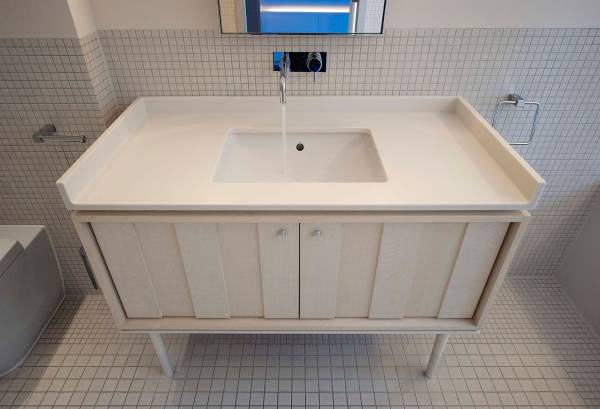
JD: Please mention 5 major ‘Sustainability’ features you have incorporated in the project.
US-H: The original building dated from the 1960’s did not perform well environmentally. We substantially upgraded the building envelope, replacing all windows with state-of-the-art glazing units, insulating the exterior walls, the roof and the ground floor slab. We also installed a new boiler for heating the building and new kitchen and utility appliances that require much less energy. Furthermore, all lights were replaced with modern LED lights that use a fraction of the electricity.
View of Kitchenette
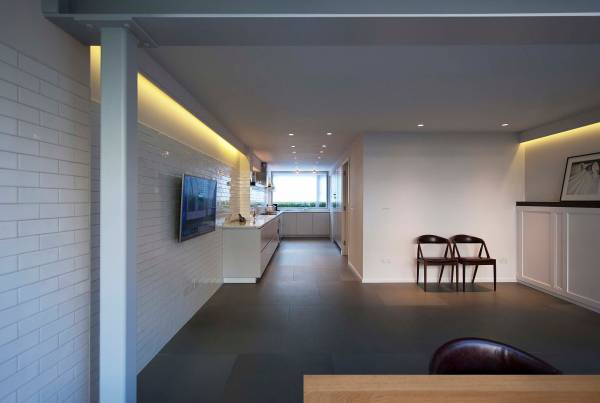
JD: What is the total area of the project?
US-H: The total floor area is 275 sq m.
Perspective View
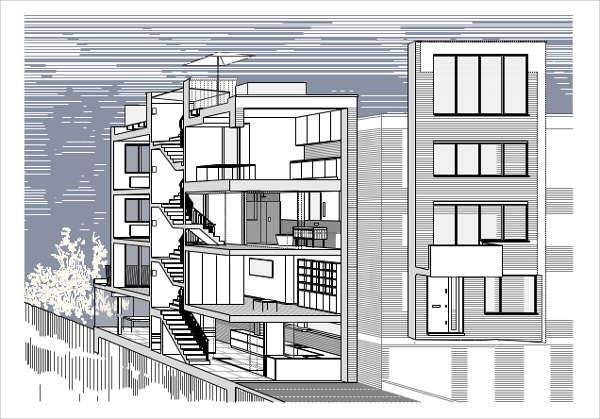
JD: What is the estimated cost of the project?
US-H: The overall construction cost was £700,000.
JD: How much time it took for your Team to complete the project, from first client-architect’s meeting to handing over the project?
US-H: In total, it took us 15 months.
Shower Area
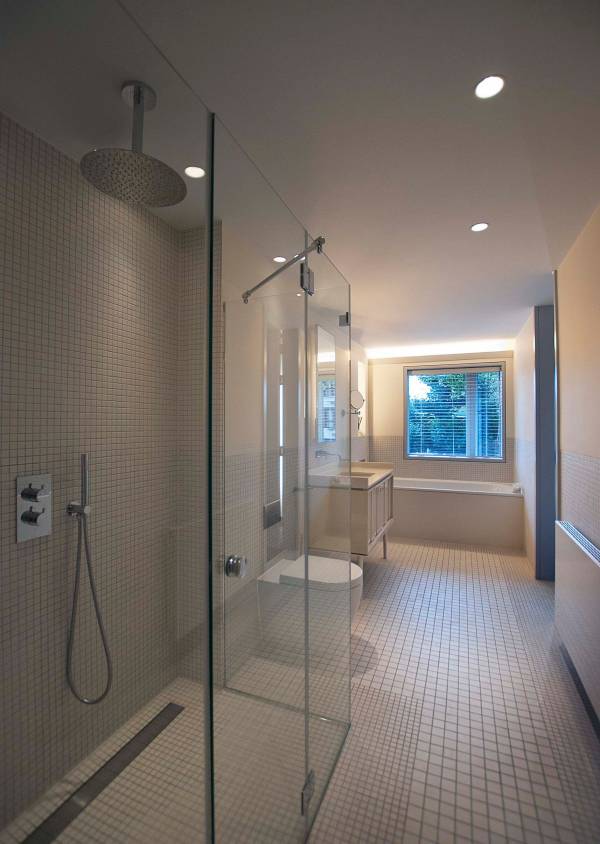
JD: Do you agree that Structural Engineers are breaking frontiers to give shape to Architects’ designs’ vision? However, not much credit is attributed to their conscientious efforts? As an architect, please throw some light in this aspect.
US-H: We, as architects rely on the knowledge and expertise of structural engineers to realize groundbreaking design. Therefore, at Patalab Architecture, we very much foster the collaboration between the structural engineer and us. At a very early design stage, we involve a structural engineer to develop the design together.
Spacious Bathroom
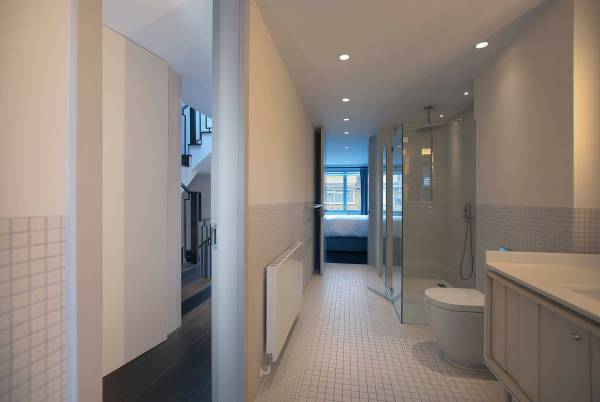
JD: How would you describe Uwe Schmidt-Hess as a professional and a person?
US-H: Inspiring architecture can only be realized by collaboration between the client, the design team and the contractor. I, therefore, see myself as an enabler and inspirational mediator between the various parties involved in a building project. Establishing the framework for what is achievable, I try to allow all parties involved to perform to the best of their abilities.
Evening Shot of Dining
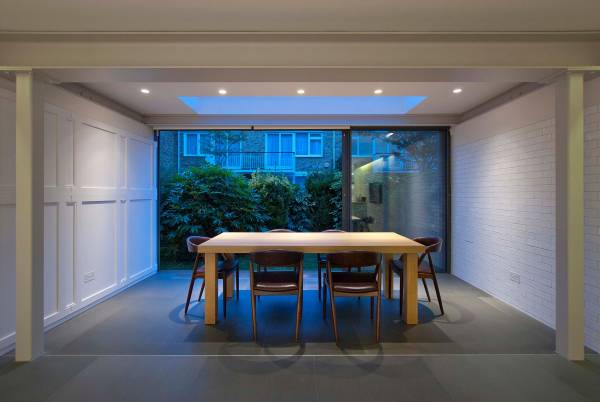
JD: Please describe your feelings when your project wins an award.
US-H: We are honored for the recognition and very happy for the team involved – the consultants, the builders and, of course, the client, who initiated and enabled us to realize the scheme.
Section and Elevations
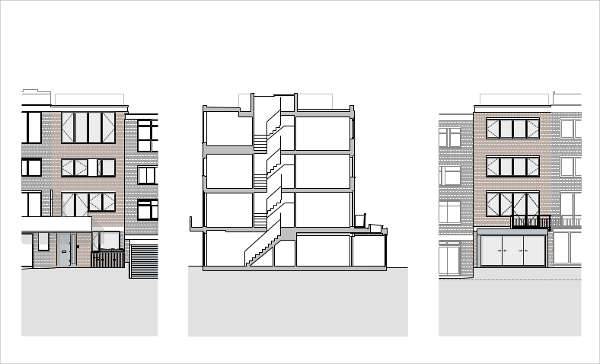
JD: Please state five recent awards you have won recently with project’s name.
US-H: They are as follows:
Don’t Move, Improve! “Best Use of Materials” – 2016, Awarded by New London Architecture, for our project The Gables
BD Interior Architect of the Year, Shortlisted – 2016, Awarded by BD Magazine
Surface Design Awards, Housing Interior Surface– 2015, for our project “Cascade House”
FX International Interior Design Awards – 2014, Awarded by FX Design Magazine, for our project “Cascade House”
New Homes Award: Best Large Development – 2013, Awarded by Sunday Times, for our project “Marconi House”
Sliding Door Leads to Terrace
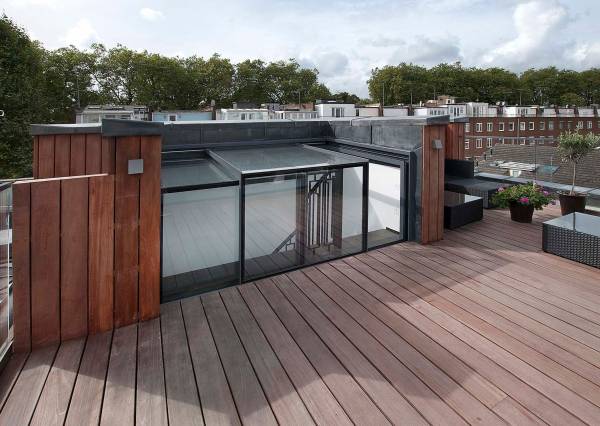
Related Posts
An Interview with Multiple AIA Award-Winning American Architect ...
An Interview with Multiple Award-Winning Croatian Architect Ante ...
An Interview with Architect-Designer Jo Nagasaka ...
16+ Modern Exterior Designs Ideas - Premium PSD ...
An Interview with Architect Masayoshi Nakanishi ...
An Interview with Deirdre Renniers - Premium PSD ...
An Interview with Multiple WAF Award-Winning Spanish Architech ...
Interview with Architect James Cutler Architecture ...
An Interview with Diego Guayasamin - Premium ...
Interview with Architect – Designer Misak Terzibasiyan Design ...
An Interview with Marco Vermeulen - Premium PSD ...
An Interview with Renowned Dutch-American Architect Winka ...
Architecturally Genius Church Designs - Premium ...
20+ Dutch Architecture Designs, Ideas - Premium ...
18+ Exterior Railing Designs, Ideas - Premium PSD ...
