6th March 2017: Creative, innovative and an educator, Winka Dubbeldam holds the prestigious Chair of the Department of Architecture at PennDesign, Philadelphia along with being a professor. Having spent her early career under renowned American architect Peter Eisenman, she went onto establish Archi-Tectonics in 1994 in the New York City. The two plus decades has seen her as an expert in Innovative design and create her niche in the architectural world.
Dome Meditation Centre
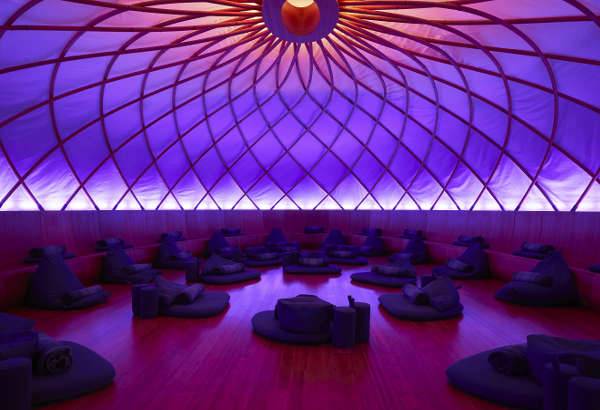
Currently, Winka’s firm, having won the design competition, is busy designing the large scale project Yulin Master Plan in China, a waterfront urban design and hotel for New Rochelle and several Buildings in Europe, and in New York. Her creations have seen her winning prestigious awards and high respect among her peers. Just to name a few, the Greenwich Building and V33 Building in New York City, the American Loft Tower in Philadelphia, the Ports1961 Group’s store in London, and their Headquarters and Retail Stores in Paris, and Shanghai are noteworthy of her great design creations.
Front Lobby
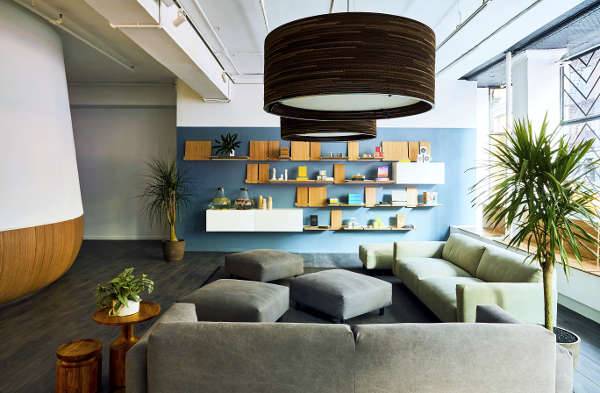
Winka Dubbeldam also happens to be one of the first architects to experiment and succeed to create “Parametric Design” developed by 3-D Computer model for the 11-Floor GW497 Building, covering a mammoth 80,000 sq. ft. area with a frontage of folded glass curtain wall, resembling waves of glass.
The elegant charming architect talks to Johnny D about one of her latest creations and other aspects of the design world.
Johnny D: Please tell our esteemed readers about Archi-Tectonics.
Winka Dubbeldam: Archi-Tectonics is a research-based architecture practice. We pursue innovative methods and technologies of design and fabrication to create evocative and transformative environments. We seek to create architecture which matters.
We operate at multiple scales of investigation, ranging from material research and prototyping, architecture and building scale, to planning of complex urban systems. Our focus is not only a recognizable “signature”, but also a singular, task-specific identity that emerges from comprehensive research and poetic precision. We value performance over form, design intelligence and efficiencies over style. We consider each project as an opportunity to develop innovative, original designs with a unique character and identity. We are a diverse team of creative individuals with a wide range of skills and backgrounds, and our close collaboration with consultants, fabricators and contractors allows for instant feedback and optimization of our ideas.
Inscape Dome Studio Exploded
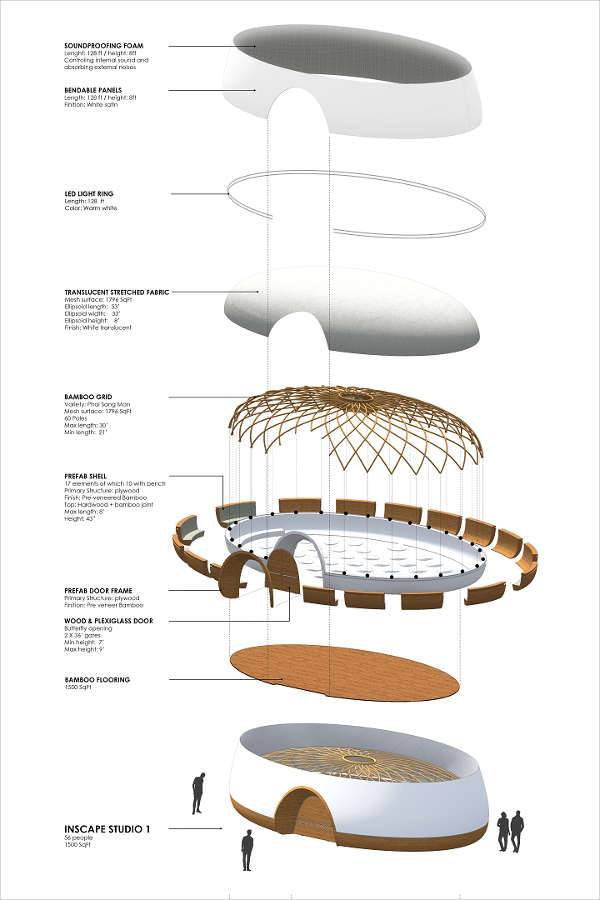
JD: What are the various projects you are currently busy with, in various cities and countries?
WD: We currently have an 8-story townhouse for one family in Soho under construction. We just completed a meditation center and are working on the next one. We are designing an 80-acre Healthy Community in New York City, as well as a 7,000sqft Studio & Guesthouse for a Fashion designer in Upstate NY, a School in NYC, and a 200-meter high Residential Tower in Rotterdam, the Netherlands.
The Alcove
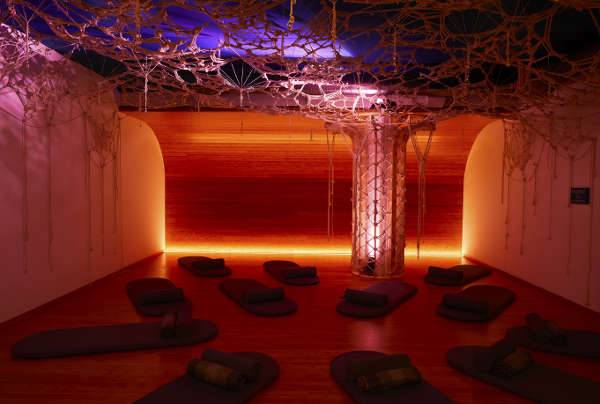
JD: Please state your role as a Professor and Chair of the Department of Architecture at PennDesign, Philadelphia.
WD: I founded the PPD – Post-Graduate Program at PennDesign in 2003 and ran it as its Director for 10 years, after which I was asked to become the Chair of the Department of Architecture. I must admit that I love doing it. I see it as a creative challenge and process. I was proud to be named one of the most exemplary professionals in their field by Design Intelligence “30 most Admired Educators 2015”. We have added many innovations over recent years; including 3-D printers and digital projectors in every classroom, and a brand new Robotics Lab. The Department has grown over 30%, ever since I became the Chair (smiles).
Dome Bamboo Structure Iterations
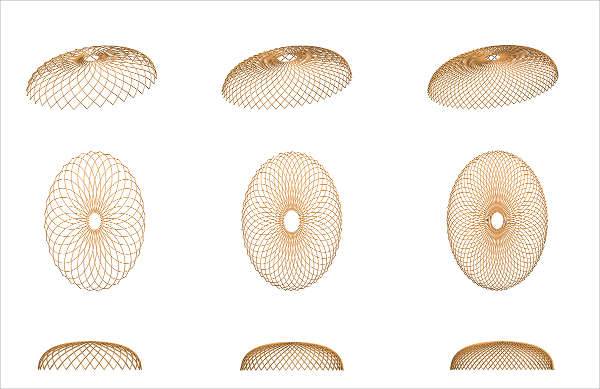
JD: When the client states the brief to an architect in the first meeting, what really goes in an architect’s mind?
WD: Ha! Architects must be great, attentive listeners and hear the “real” question through all the words communicated. Our profession is primarily concerned with finding solutions to apriori questions, rather than exploring relevant problems, which might get closer to the source of the question. I find Deleuze’s interpretation of Bergson very inspiring in this regard: “We are wrong to believe that the true and the false can only be brought to bear on solutions that they only begin with solutions…True freedom lies in a power to decide, to constitute problems themselves.” – Bergsonism, 1966. I could not agree more.
Dome Studio Section
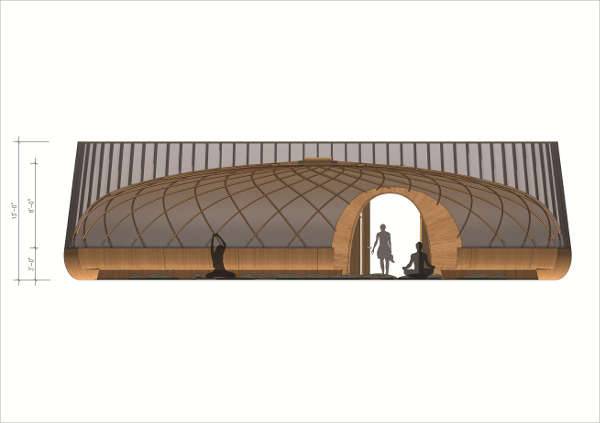
JD: How does the design creation process materialize in an architect’s mind?
WD: That is different for every architect I suppose… I like to think that at Archi-Tectonics we aim to create “originals”, I am not interested in the concept of “new”, or “style”, but rather look for the origin to be developed into something of the future, so we analyze the ancient to develop the futuristic.
The Front View
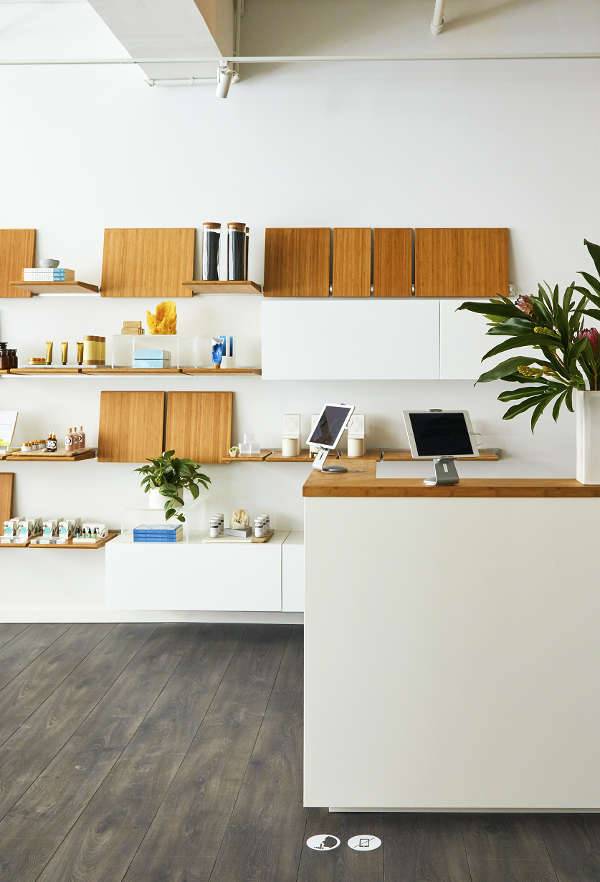
JD: As the head, what do you demand from the team members during the master planning stage?
WD: An open mind and in inquisitive, rigorous attitude. I believe in testing and editing ideas, and in questioning preconceived notions, to come up with a truly innovative concept. I am doubtful about “master planning”. I believe a bottom-up approach is of much higher value. In this methodology one finds the intrinsic “problems”, the qualities and dependencies of a site through research, and develops a precise simple interjection. This not only results in a built environment, but also has positive feedback on the overall system by instigating growth on economic, cultural and social levels.
Retail Assortment
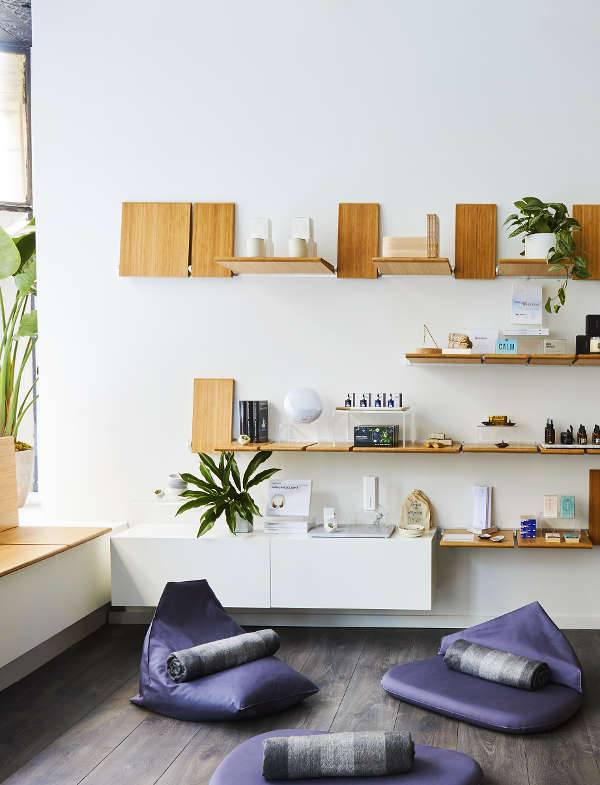
JD: What are the major challenges you foresee during the planning stage to execute the project on the real grounds?
WD: To protect the rigor of the concept and the design against all normalizing factors, and at the same time to keep the project within budget and on time.
JD: What is the total area of the project?
WD: Inscape’s first location in Manhattan is 7,000 sq ft (650 m2).
JD: What is the estimated cost of the project?
WD: That is confidential, as it includes the start-up of the whole concept of Inscape, including the development of the branding, website and a meditation app, etc.
JD: How would you describe the ‘Elegance of Design’ of ‘Inscape’ project from an architect’s perspective?
WD: Meditation requires a different state of mind. At Inscape, such a transition into an entirely “other” space is achieved through an immersive light and sound environment located within an ellipsoid bamboo dome, that completely transforms one’s mood and state of being.
A first transition occurs when arriving from the hectic streets of Manhattan. One enters a spacious, inviting living room, furnished with natural linen seating, sophisticated floating ceiling lights by Graypants, and natural bamboo surfaces throughout. The second, more dramatic transition occurs when entering one of the mediation rooms, where an all-encompassing environment secludes the visitors from the outside world.
The resulting design is simple and elegant, yet everything seemingly simple; it took countless hours of research, experiments and engineering to arrive at the finely tuned, ethereal experience one now encounters.
For me ‘Elegance of Design’ is not just the form, but the integration of all the factors that create the architectural system, visible and invisible; the sheltering connotation of the dome, the soothing ellipsoid space with its soft bamboo benches and spiraling bamboo weave, the mysterious, atmospheric light glow emanating from the fabric ceiling, the low ring of light “horizon” that helps settle the mind, the open oculus overhead symbolizing eternal space and an opening of the mind, and ultimately the visitors who share and experience the event.
Perspective View of New Structure

JD: From the first client-architect’s meeting to handing over the project, how much time it took for the Team?
WD: 1.5 years for the whole concept including a one-to-one prototype fabricated with robotically guided CNC arms by Aria, a car design company, located in Los Angeles. Note that we developed the design to be made Prefab, in order to facilitate the recreation of the spaces internationally, while the branding can be safeguarded.
Windows
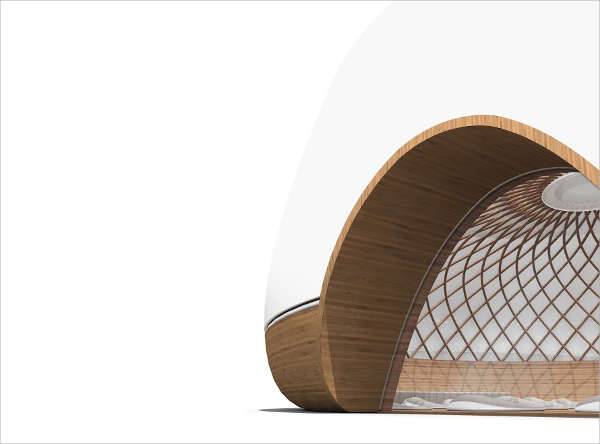
JD: Please mention 5 major ‘Sustainability’ features you have incorporated in the Inscape Project.
WD: Healthy living is promoted by all elements of the space. We used natural, recycled and renewable materials throughout, materials that breathe and absorb humidity. Special aroma therapy is integrated in the air filtration system, cleaning the air and creating a feeling of well-being. Locally sourced materials and off-site production minimize waste and transportation [pollution].
Structural Detail
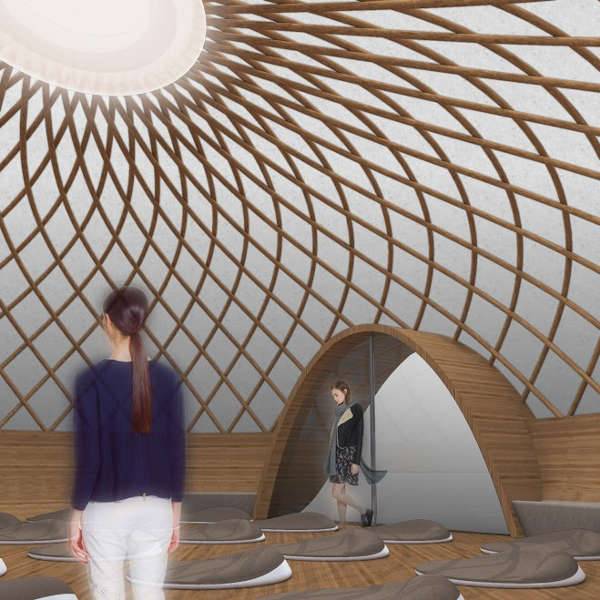
JD: Do you agree that Structural Engineers are breaking frontiers to give shape to Architects’ designs’ vision? However, not much credit is attributed to their conscientious efforts? As an architect, please throw some light on this aspect.
WD: One could also argue that the architects’ vision challenges the engineers to break frontiers, which brings us back to the idea of creating the ideal problem rather than just aim for solutions. I think that is more often the case than the other way around.
Prototype
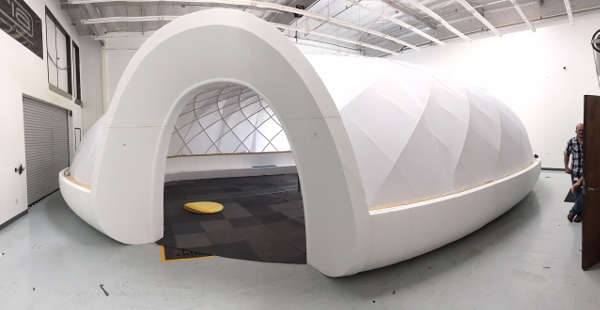
JD: How would you describe Winka Dubbeldam as a professional and a person?
WD: As a professional, I consider myself exacting and demanding, with myself and others, and I never shrink from a challenge. I am by nature a curious and daring person, and thrive on exploration, originality and discovery.
I believe the root of my creativity is a sense of enjoyment, a love for what I do, and a desire for equilibrium. I seek to maintain a fluid balance between energy and calm, precision and informality, experiment and comfort, in my designs, our studio, and in my life.
Inscape Storefront
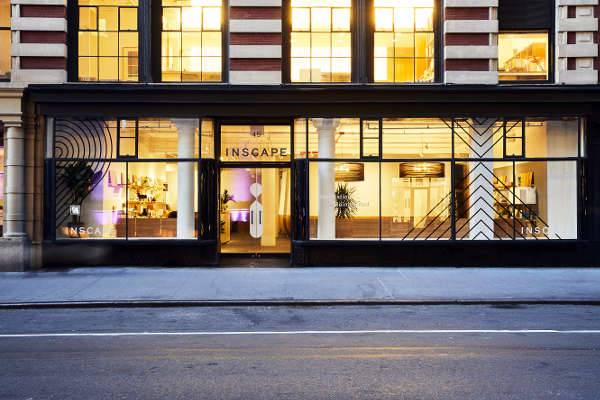
JD: Please mention major awards you have won recently.
WD: We were the Award winner in the Hommes Award (2011) Rotterdam, and the 5.5 million sq ft Yulin Art District Design (2012) in China.
- Recently I was named one of the 30 most exemplary professionals in their field by Design Intelligence 30 most Admired Educators 2015.
- Archi-Tectonics won the Award for the 497GW Building by “Built by Women New York City”, organized by the Beverly Willis Foundation.
- AIANY 2015
- Wired Magazine included Inscape in “25 MASTERPIECES THAT PROVE 2016 WAS AN INCREDIBLE YEAR FOR ARCHITECTURE”.
Inside the Fabulous Meditation Dome
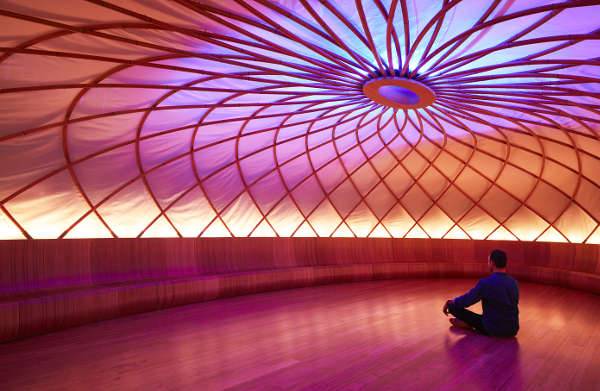
Related Posts
Interview with Christophe Rousselle - Premium PSD ...
An Interview with Renowned Spanish Architect Dr. Luis de Garrido
An Interview with Marco Vermeulen - Premium PSD ...
Interview with Christophe Rousselle - Premium PSD ...
An Interview with Architect-Designer Jo Nagasaka ...
An Interview with Architect Masayoshi Nakanishi ...
An Interview with Architech-Designer Paloma Hernaiz Design ...
An Interview with Jacob van Rijs - Premium PSD ...
An Interview with Multiple Award-Winning Italian Architect Carlo ...
An Interview with Multiple Award Winning Architect Architecture ...
20+ Urban Architecture Designs, Ideas - Premium ...
An Interview with Architech-Designer Paloma Hernaiz Design ...
An Interview with Architect-Designer Yu Jordy Fu ...
Magnificent Building Designs of 2016 - Premium ...
16+ Modern Exterior Designs Ideas - Premium PSD ...
