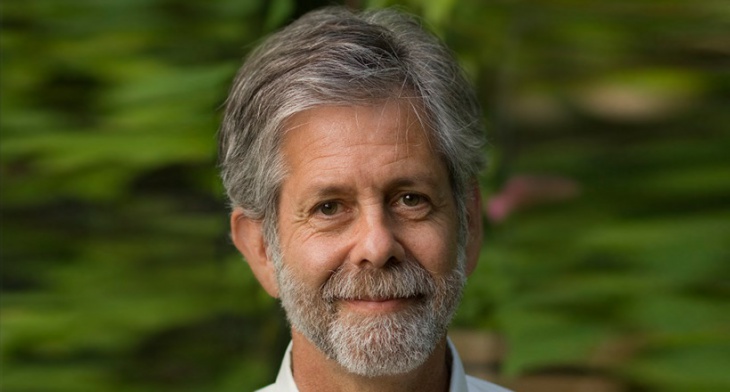This is for the Seventh time that Cutler Anderson Architects has won the AIA Awards for their elegant designs. The AIA Housing Awards 2016 winning project “Newberg Residence, Newberg, Oregon” designed by multiple award-winning architect – designer James Cutler stood out for its simple blend of Nature and the architectural creation to impress the Jury Members at the AIA Awards, and went onto win the awards.
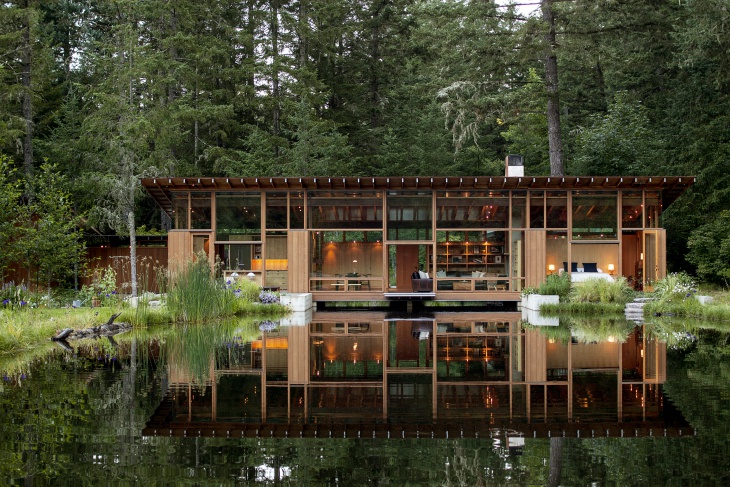
Newberg South Elevation
James Cutler has been a humble student of the well-known architect Louis Kahn, who has taught him well about the ‘response to gravity’ theory and how to use each material to tell a story in one’s design. He still follows his teacher’s teaching, who imparted the knowledge to young James to perfectly blend the owner’s land with his architectural design creation. Renowned architect – designer Peter Bohlin happens to be James Cutler’s mentor. The younger James (he is 66 years old) has known his mentor ever since he was a 19-year boy. Amazingly, the mentor (Bohlin) and his protégé (James) both won the AIA Awards in the same category at the recent awards ceremony. The happy architect revealed that he has known Bohlin for the last 45 years and they still do meet to discuss their design creations over dinner.
Johnny D interviews the renowned architect James Cutler face-to-face on Skype to understand the perspective of what goes behind an award winning design. In an hour long interview, the humble architect – designer happily discusses the pros and cons of his profession while stating how he has been able to create designs that blend the land with emotional belongingness of his clients.
Johnny D: Please tell Design Trends’ esteemed readers about Cutler Anderson Architects.
Mr. Cutler: Cutler Anderson Architects was established in 1977. We have executed projects that respond to the unique combination of Place, Program and Budget. Our sincere efforts have rewarded the firm of 14 people with more than 50 plus Regional, National and International Awards.
Our portfolio ranges from a Federal high-rise office tower in the U.S, to a U.S.A – Canadian Border Crossing, to suburban libraries, churches, residences, plus public and private memorials.
In the last four decades of our work, a deep love of this living world is integral to everything we design. Architecture as a profession is very destructive in nature rather than constructive because we kill the living. However, as an architect we try to kill lesser than possible to create architectural designs. We have kept ourselves abreast with the newer methods of conserving energy and resources while imparting a sense of the living world on a deeply emotional aspect. Our continuous efforts of ‘Sustainability’ have brought us to win design awards year after year, namely, the COTE (Committee on the Environment) Top Ten Award, the GSA Excellence in Design Award and has resulted in the most energy efficient high-rise building in North America.
Cutler Anderson Architects is currently designing residential, commercial and mixed-use projects in Washington, Oregon, California, Utah, Tennessee, Pennsylvania, Connecticut, Vermont, Poland, and Czech Republic.
JD: What was the Client’s brief?
Mr. Cutler: The brief was simple. The client wanted a house in their hill top vineyard property, which would blend with the natural landscape. The owners wished to connect with the living creatures in their natural surroundings around the pond.
JD: How many brainstorming sessions it took for the ‘Team’ to design the master-plan?
Mr. Cutler: It took us two months to design the project. During our second presentation, the design was approved by the client. Our client was open to ideas, which allowed us to create something simple and beautiful.

Site Plan
JD: What were the major challenges faced by your team while designing the award winning “Newberg Residence” project?
Mr. Cutler: The only challenge we had to face was losing the man, a special Project Supervisor, half way through the project. In fact, it was a great loss because he just left the profession all of a sudden. We lost time in construction period because of a new supervisor and the project got delayed by four months.
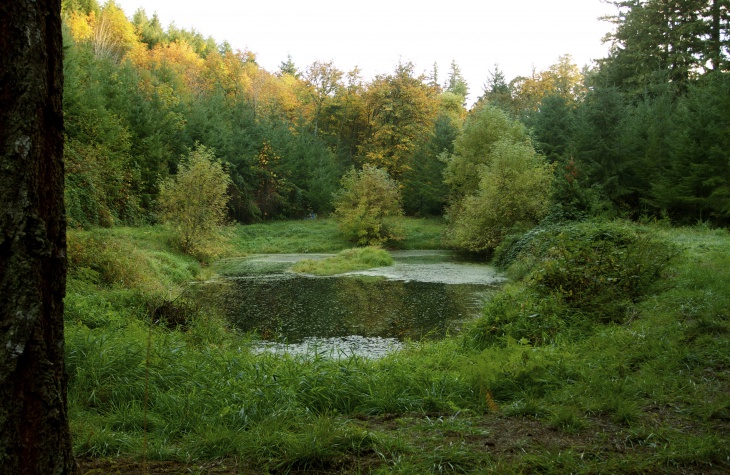
Original Site
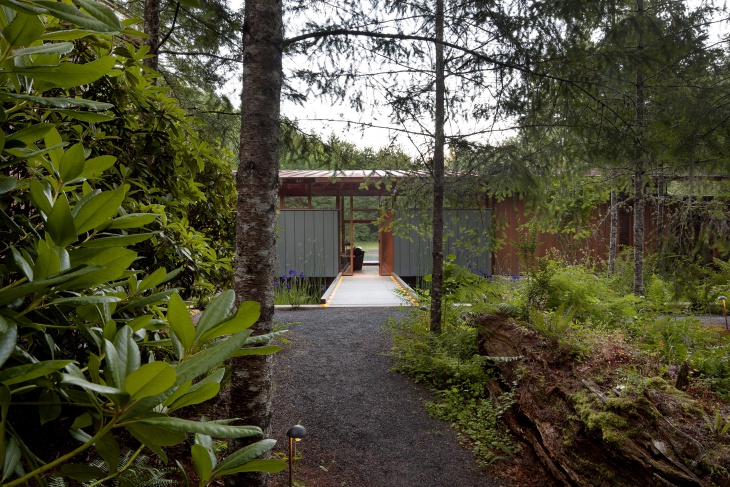
North Entry Elevation
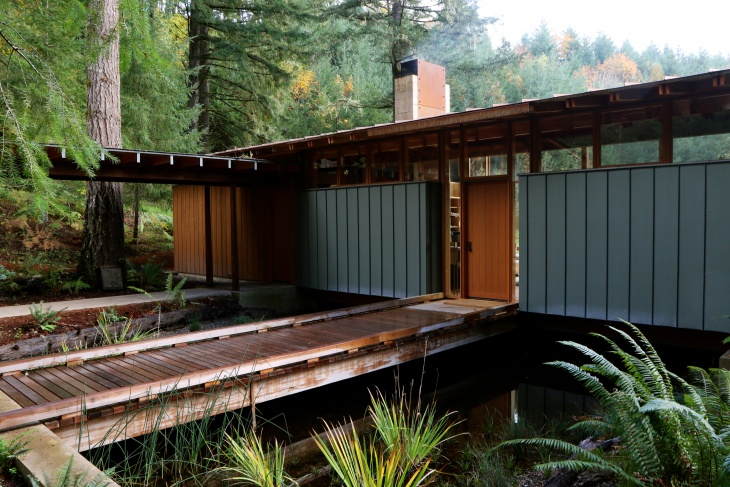
Entry Bridge
Johnny D: Please state the major Design Elements being incorporated in the project? Please specify briefly the reasons behind it.
Mr. Cutler: Connecting to the place on an emotional level is our design’s biggest strength and the major design element that we have incorporated in all our projects. It is very important that the client / owner of the land must have a strong emotional attachment to one’s property / land. After all, they will be living there for years.
The Second design element was the entrance to the residence. A narrow walkway through lovely greenery leads to the main door of the property. Once the door is opened, the expanse surprises the guests and visitors because we designed it with such contrast.
The third element was blending the residence with the pond in front of it. The 40 square metres pond and the opulent residence blend perfectly in the most simplistic manner enhancing the emotional aspect of belongingness. The blend of nature with the architectural creation creates a romantic relationship with the land.
The fourth element of design was the use of materials to construct the residence. Steel pillars with an all glass façade and wooden roof – the nature of materials tell a story behind the creation as I was taught by my teacher Louis Kahn.
Designed as a simple steel frame carrying a wood roof structure, the primary box houses a kitchen, living/dining room and master bedroom. The steel is exposed and celebrated, the wood framing is exposed as well.
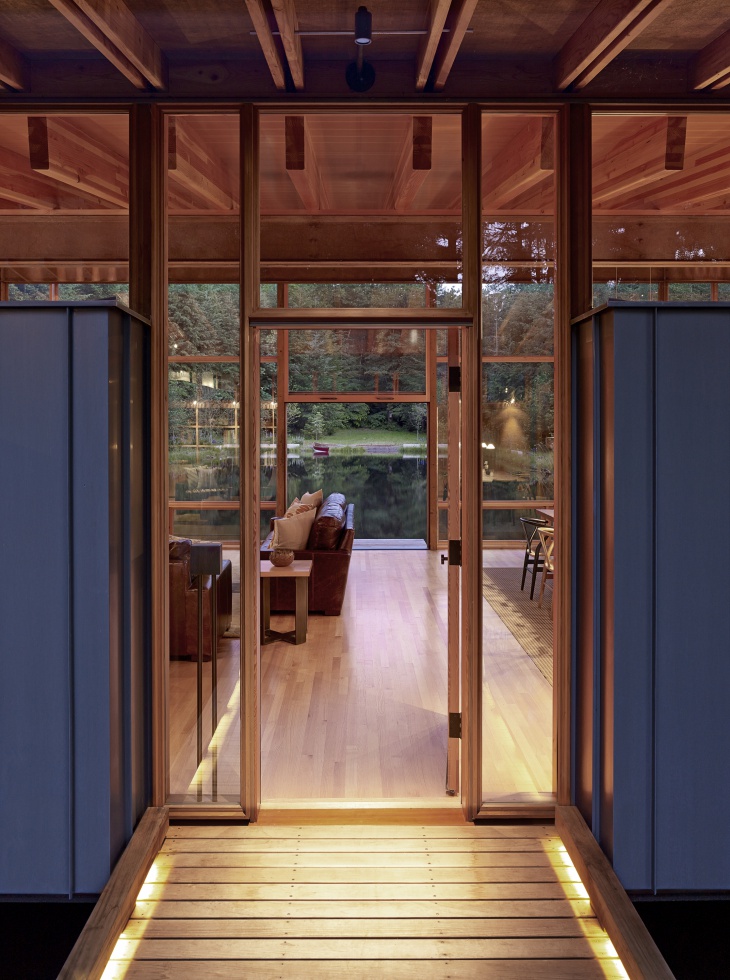
Front Door (Open)
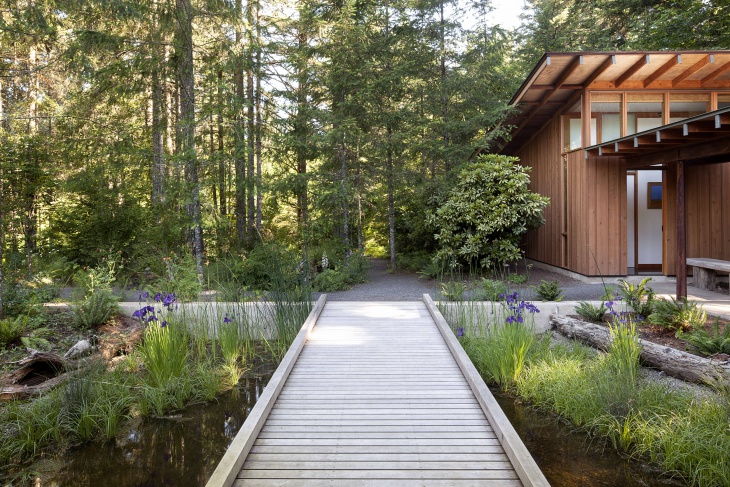
View from the Front Door to the Guest House
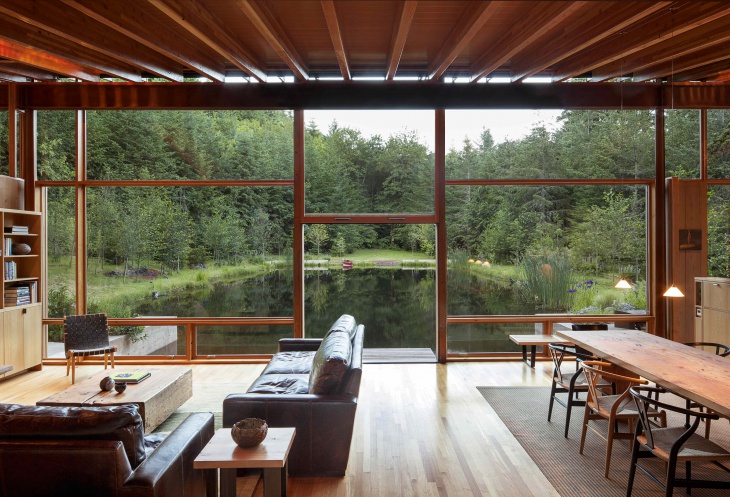
Living – Dining Room

Fireplace in the Living Area

Dining to Kitchen Area
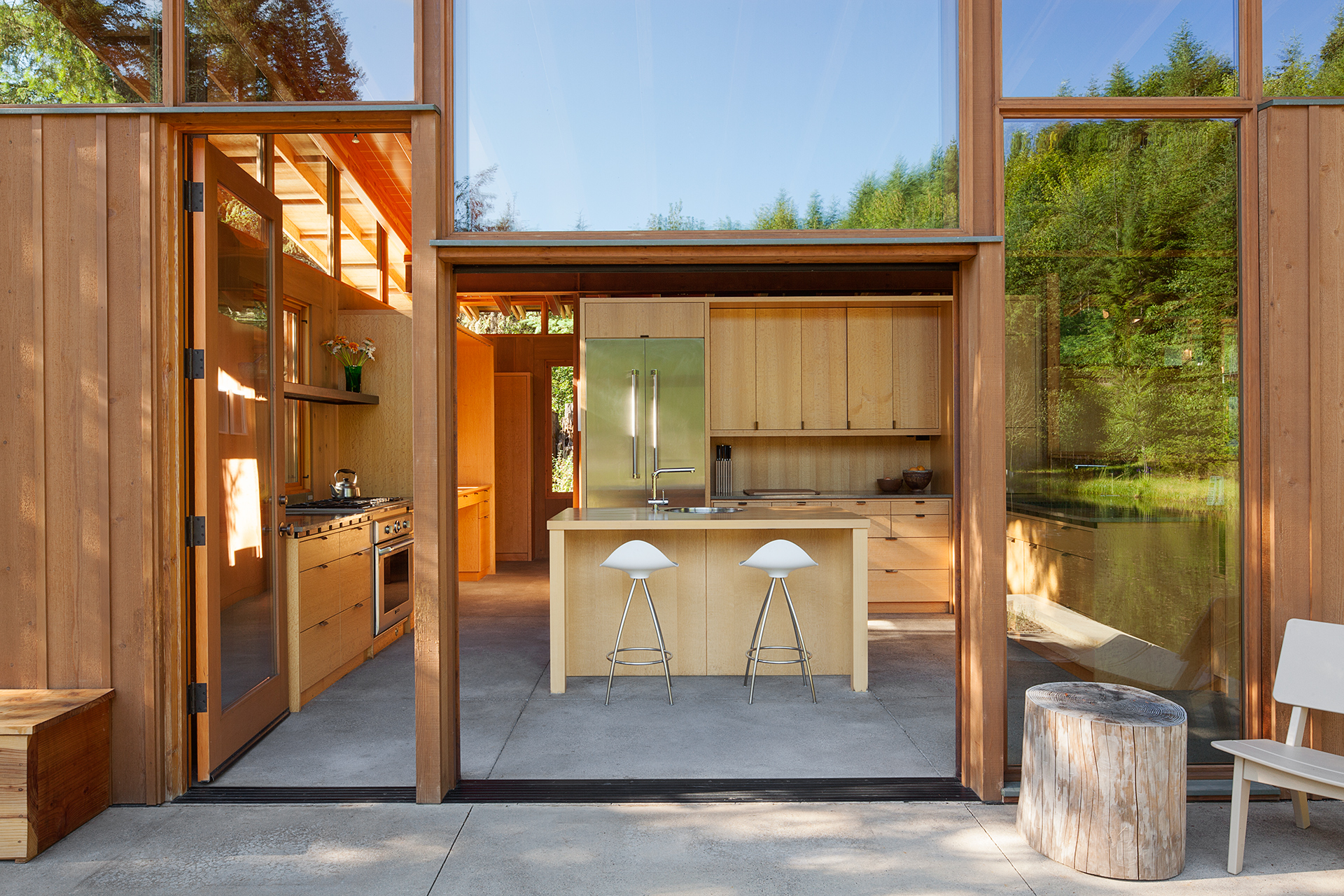
Kitchen to Mudroom

View from the Master Bedroom
Swimming Platform

Night-time view from the Banks

Night-time view from the Pond
JD: What was the time-period taken by your firm from the designing stage to completion of the project?
Mr. Cutler: The project was planned to complete in 12 months’ time. As stated earlier, the project got delayed by 4 months because we lost our project supervisor. So it took us 16 months in total.
JD: What is the approximate cost of the project?
Mr. Cutler: Unfortunately, I will not be able to divulge this aspect of the project to respect my client’s kind request.
JD: What is the total area of the project?
Mr. Cutler: The single-family 1,440 square foot residence with 550 square foot guesthouse was designed to broaden the owner’s already strong emotional connection to the living world around them.
JD: Every designer leaves behind their signature style in each project they design. What is your Signature Style?
Mr. Cutler: Rhythm in Design! Response to Gravity! I believe to blend all the characteristics or features provided to me as an architect, namely – the place, the institution, the people, the craft, the structure defining gravity – as one single entity. The simplicity often results in a wonderful design.
JD: Construction Engineers are breaking frontiers to give shape to Architects’ Designs’ Vision. According to you, how much credit is attributed to their conscientious efforts?
Mr. Cutler: You must have noticed that we don’t create fancy design structures. I do most of the structural calculations for every project that we design and execute. I do consult structural engineers regarding structural details but only for the mathematical specifications. We do more than 250 large scale details for every project. The Newberg Residence won the AIA Award because of its simple approach to designing a residence with perfect emotional blend of Nature and the structure. It stood out among other projects in the competition for its clean proportions and elegant details.
JD: Please enlighten our esteemed readers about the intricacies involved in winning awards, one after another, with your firm’s design creations and reputation.
Mr. Cutler: Winning award means we are doing good work! Our sincere efforts are being recognized by the industry and the jury members. It certainly is one of the major perks of our profession and it feels good! Awards also acts as an encouragement for the team members.
JD: Please mention 5 Major Awards won recently by your firm.
Mr. Cutler: The following are some of the major awards the firm has won over the last few years:
- AIA Housing Awards 2016, Newberg Residence, Newberg, Oregon
- AIA COTE TOP 10 AWARD, American Institute of Architects, Committee on the Environment (2014)
- OFFICE EXCELLENCE, 2030 Challenge Awards (2014), Edith Green Wendell Wyatt Federal Building
- CITATION AWARD, American Institute of Architects, Washington Council (2014)
- BEST TALL BUILDING IN THE AMERICAS AWARD, Council for Tall Buildings in Urban Habitat (2014) Edith Green Wendell Wyatt Federal Building
Image Courtesy: The Architect
Related Posts
Modern Exterior Designs In Wonderful World
An Interview with Renowned French Architect – Vincent Callebaut
An Interview with Renowned Italian Architect-Designer Alberto Apostoli
Urban Architecture Design
An Interview with Renowned Belgian – French Architect Vincent Callebaut
An Interview with Multiple AIA Award-Winning American Architect Eric Strain
An Interview with RIBA Award-Winning British Architect Sandra Coppin
An Interview with Multiple Award-Winning Italian Architect Carlo Enzo Frugiuele
An Interview with Multiple WAF Award-Winning Spanish Architect Jaime Oliver
An Interview with Multiple Award-Winning Croatian Architect Ante Vrban
An Interview with Renowned Turkish Architect Melkan Gürsel
An Interview with Renowned Dutch-American Architect Winka Dubbeldam
An Interview with Multiple Award-Winning German Architect UWE Schmidt-Hess
An Interview with Renowned Singaporean Architect Look Boon Gee
An Interview with Renowned Singaporean Architect Chang Yong Ter
