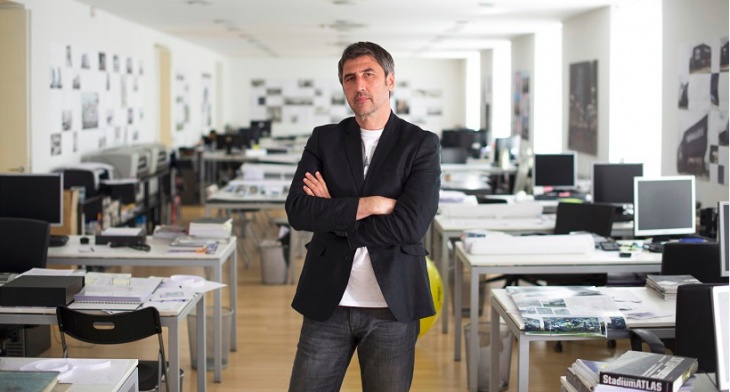Design Trends’ Johnny D spoke to the talented Croatian multiple award – winning architect – designer Davor Matekovi? about his magnificent design creation standing tall to make a design statement in the Zagreb city skyline – the Strojarsjka Skyscrapers” Project,.
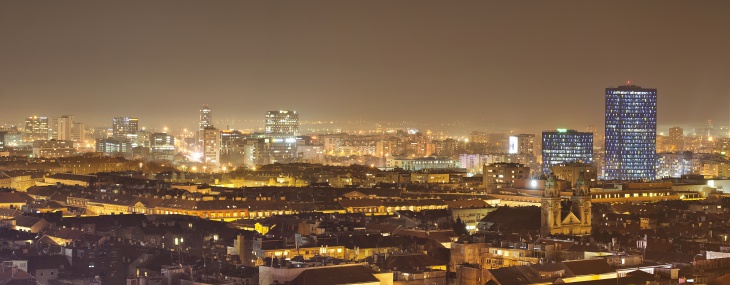
The Strojarsjka Skyscrapers at Night
The talented architect – designer has created a name to win prestigious awards at the World Architectural Festival and German Design Award with his impeccable innovative designs, just to name a few. Davor Matekovi?’s architectural firm PROARH is renowned globally winning many National, Regional and International Awards in the last 24 years with their outstanding design creations.
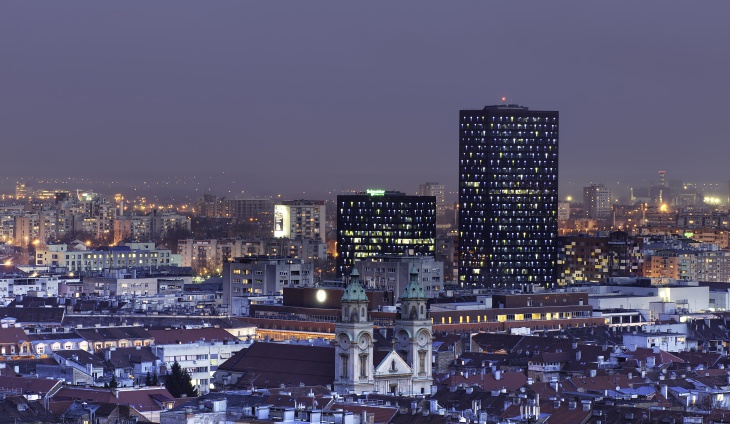
Standing Tall
Johnny D: Please enlighten Design Trends’ esteemed readers about PROARH.
Mr. Davor Matekovi?: PROARH with its headquarters in Zagreb, Croatia was established in 1992. The firm has evolved into a multi-disciplinary workshop, creating different projects of various functions, typologies, as well as programmatic and spatial dimensions.
Innovative and creative in nature, PROARH with dedicated team of professionals have designed various successful projects. Our designs have been nominated and awarded with a wide variety of international architectural awards.
JD: What was the Client’s brief?
Mr. Matekovi?: As with every client, maximum gross area was the major requisite with contemporary design, functional space solutions and design of recognizable and appealing new city landmark.
JD: How many brainstorming sessions it took for the ‘Team’ to design the master-plan?
Mr. Matekovi?: The team comprised of two authors, 3 to 4 senior architects and a technical backup staff for drawing and 3D illustrations. We had 60 days to design the master-plan as the project was meant for a competition. The design was made in the first couple of weeks in 6-7 brainstorming sessions. In rest of the weeks, the team fine-tuned the design to give the perfect shape.
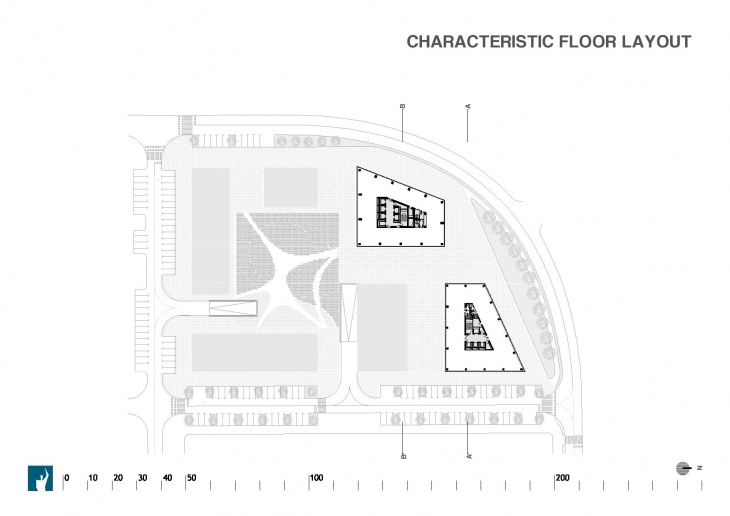
Site Plan
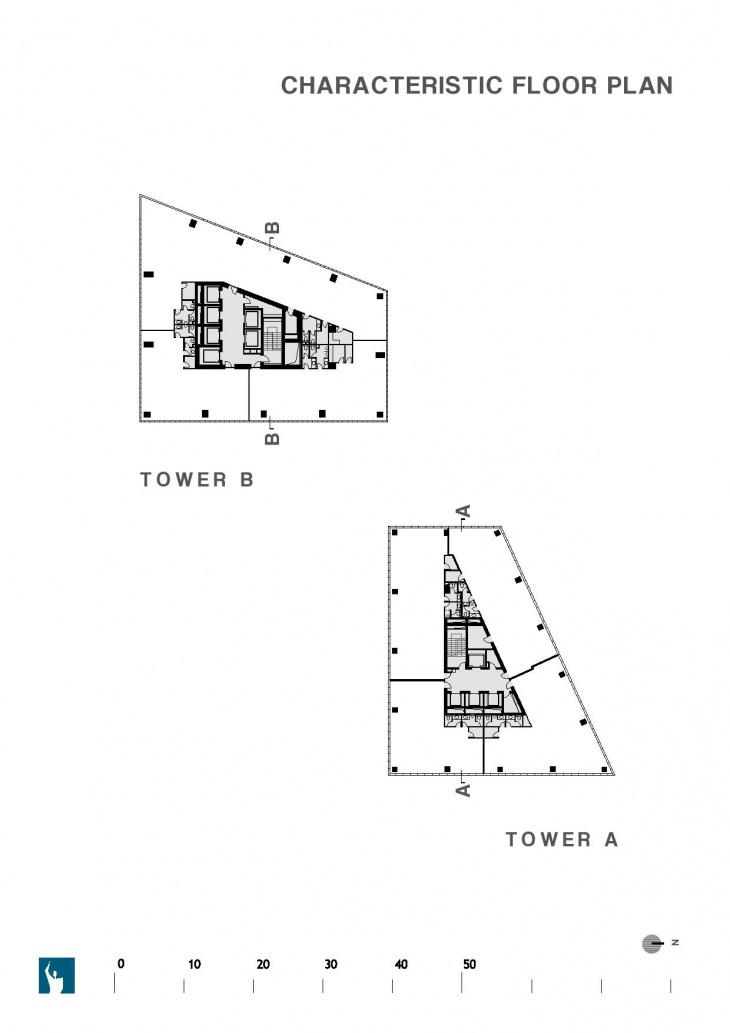
Floor Plan
JD: The elegance in design reflects in the impact ‘Strojarska Skyscrapers’ make in the city skyline. What went into creating such a magnificent design?
Mr. Matekovi?: The Strojarska (the name of the street) Skyscrapers are a part of the whole zone that we designed for the competition. It was made of the skyscrapers, two-apartment buildings, two smaller office buildings and public spaces. The challenge was to make a functional urban zone with all of these different buildings on a quite small plot of 6396.85 m2. It was also very important to make a design that will be somewhat uniform for the whole zone.
Since every building has its own purpose, the design could not be literally the same, so we made variations of the façades for the apartment buildings and for the office skyscrapers. The skyscraper façade had to have windows that could be opened for every room at least one. To avoid different type of profiles on the façade we decided to make the aluminum color fields the ones that would be opening. This way we got a uniform glass surface and a dynamic pixelation of the façade with this color fields. We used the same color scheme as on the apartment buildings. The floor plan was made by offsetting the plot boundaries, thereby making a passage between the skyscrapers.
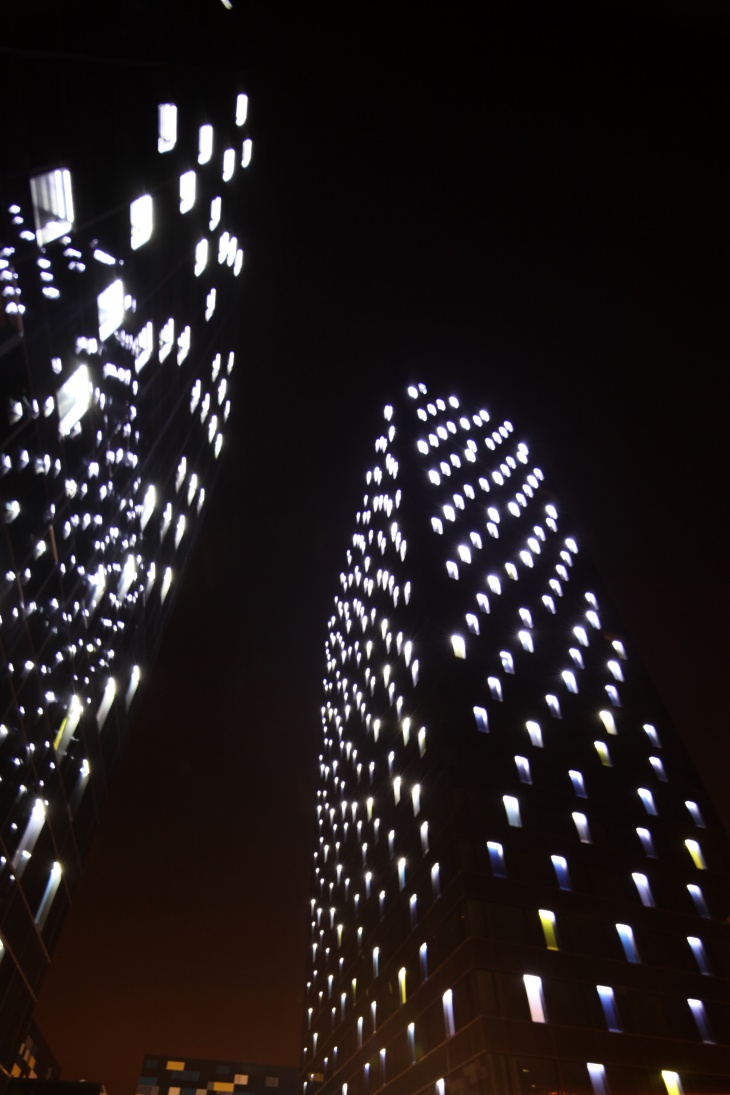
The Illuminated Towers
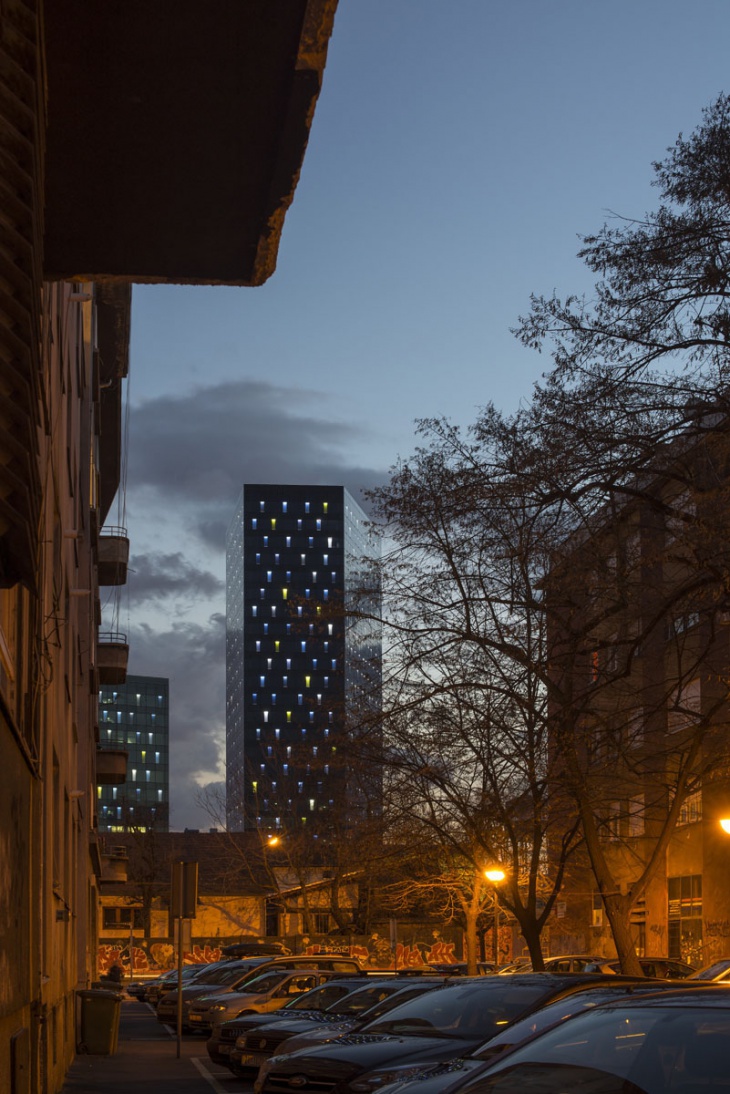
The Beauty at Night
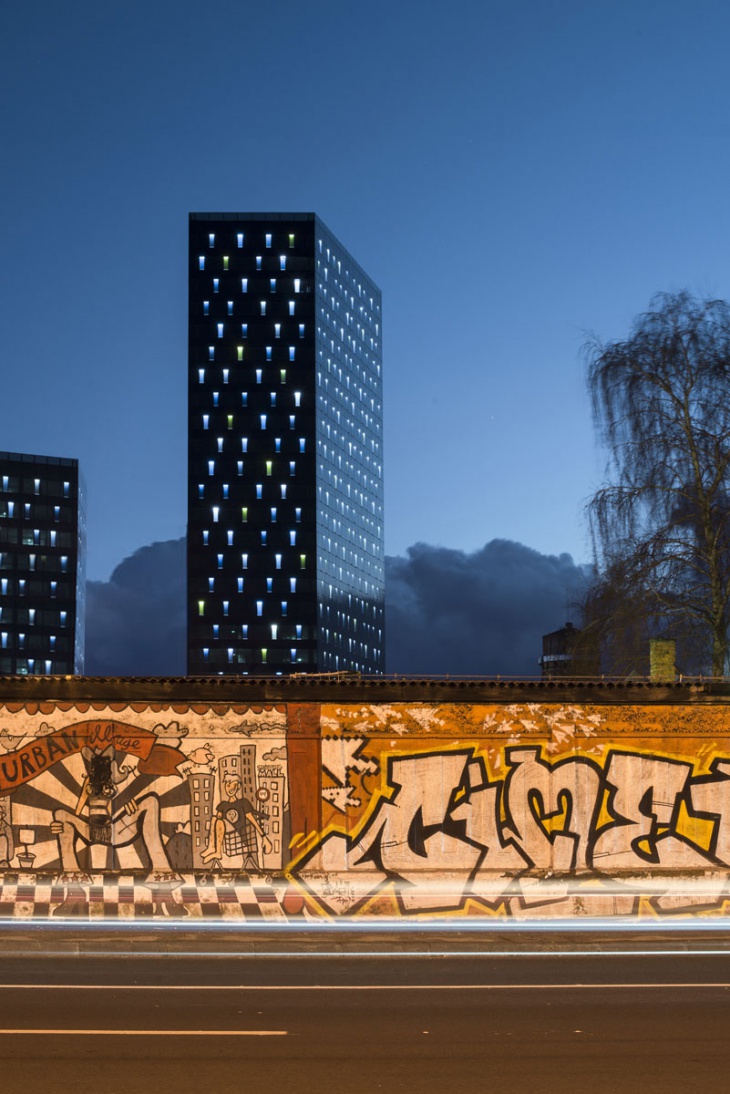
Twinkling like Stars
JD: What was the time-period taken by your firm from the designing stage to completion of the project?
Mr. Matekovi?: The project was designed and completed in the period of three years.
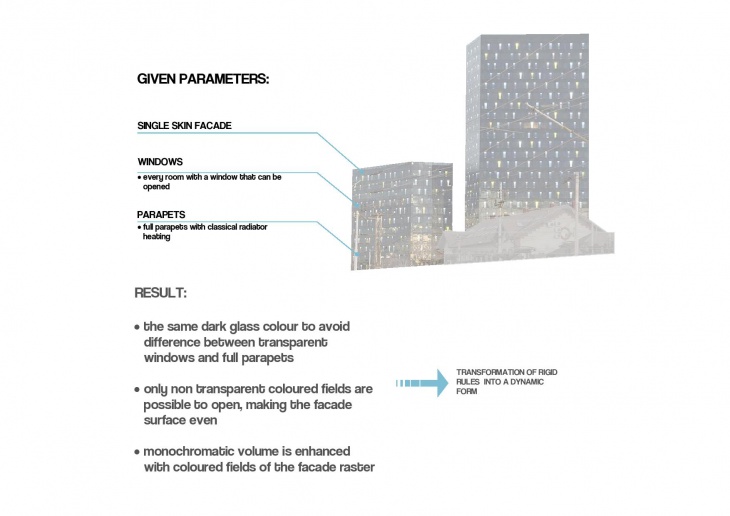
Scheme of Strojarska Skyscrapers
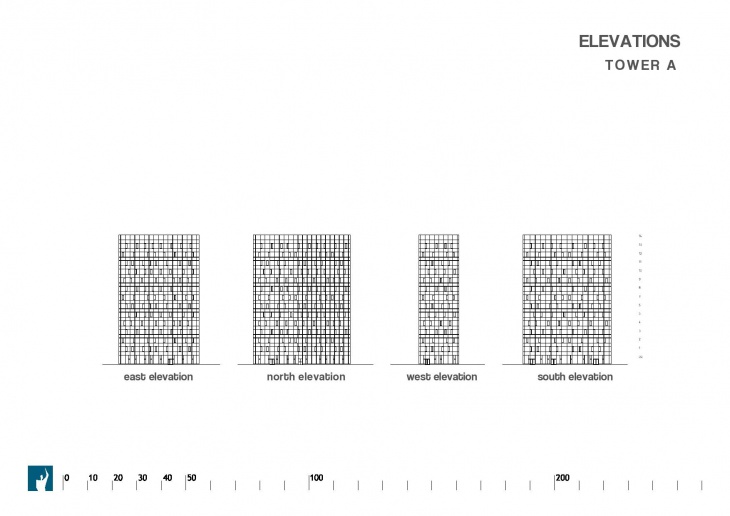
Elevation Tower ‘A ‘
JD: What was the approximate cost of the project?
Mr. Matekovi?: Incidentally, I cannot divulge the information to respect my client’s kind request.
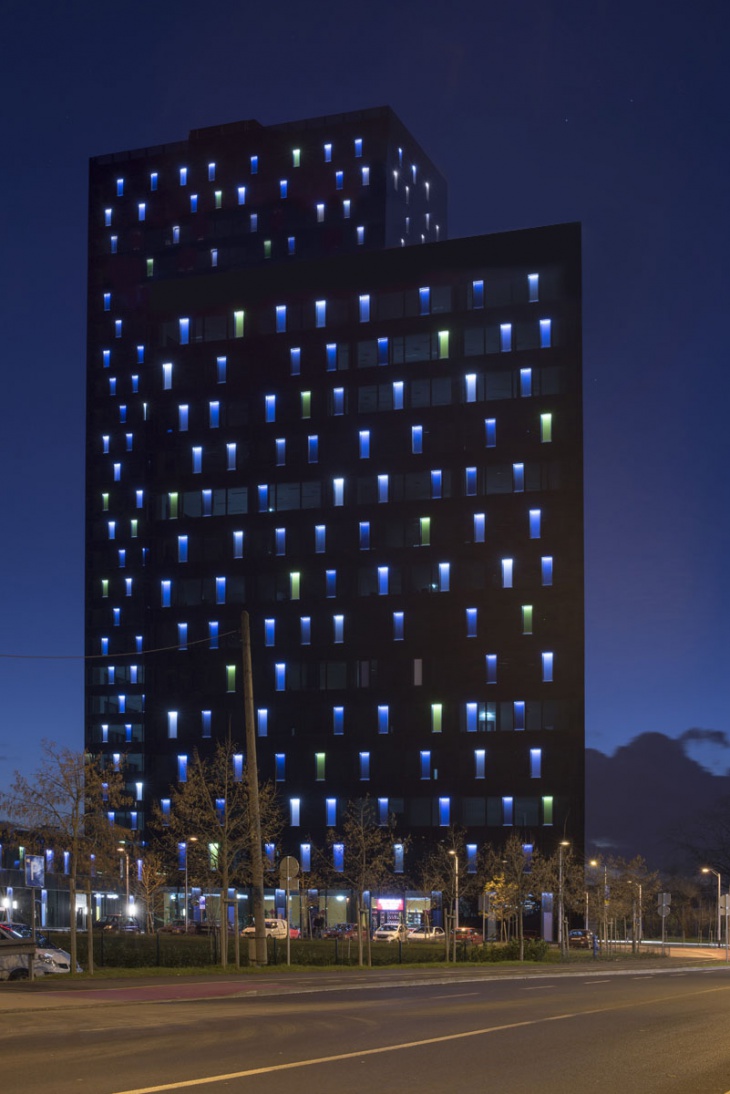
Sparkling Blue at Night
JD: What was the total area of the project?
Mr. Matekovi?: The gross floor area of the project was 59165.5 m2.
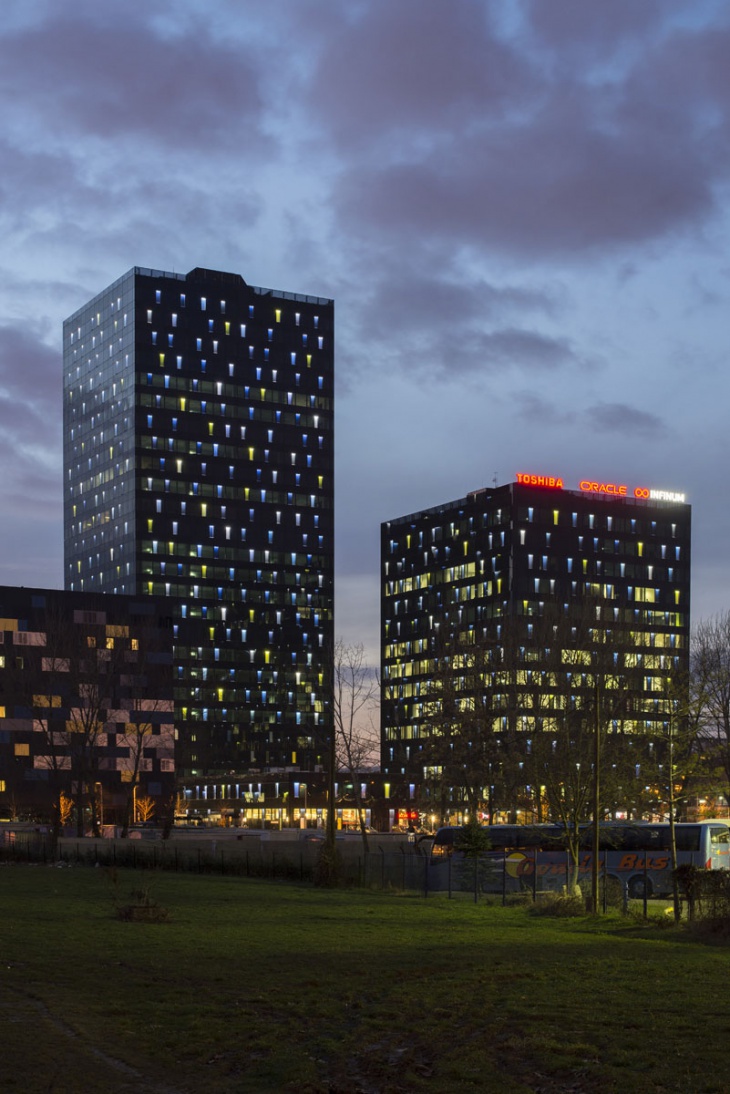
Touching the Sky
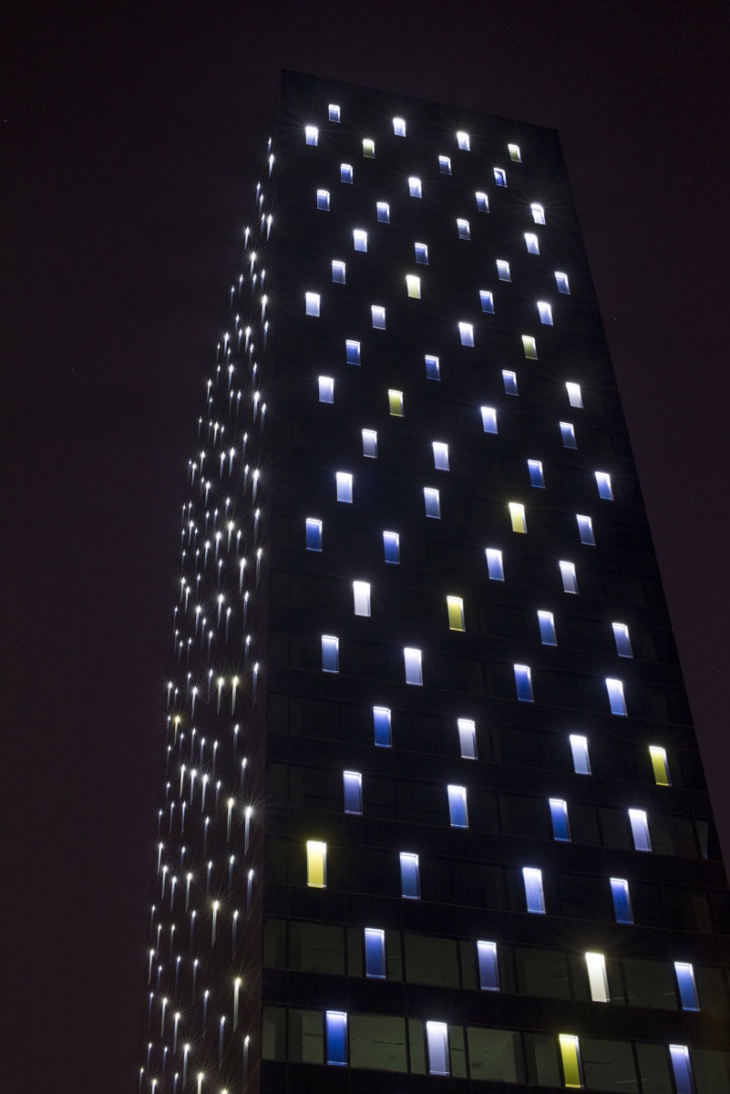
Designed to Marvel
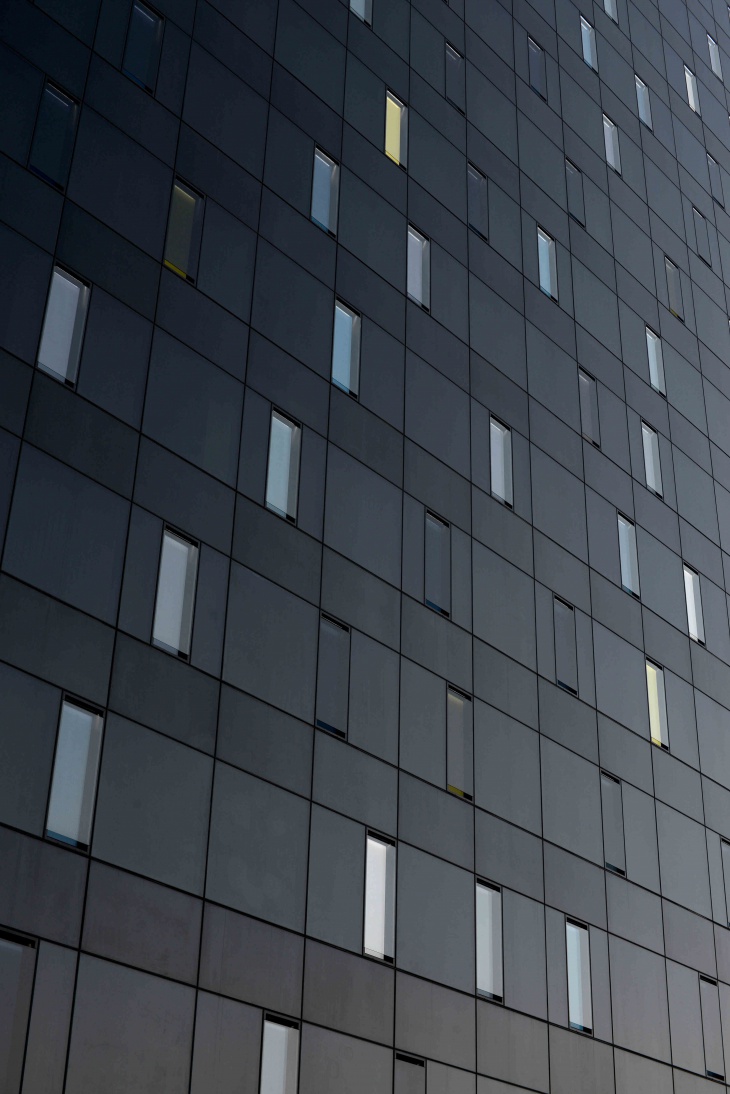
Daytime View of the Tower
JD: Every designer leaves behind their signature style in each project they design. What is your Signature Style?
Mr. Matekovi?: We try not to make a homage to ourselves in designing. Our belief is that building must be recognized as a good architecture and not only as someone’s work. Our experience in construction and detail solutions have taught us never to repeat or replicate ourselves. Every project has its own purpose, function, specific location and surroundings so replicating some signature elements seems inappropriate and probably not justifiable. If you glance over our works, one will see different shapes, sizes, materials and construction solutions.
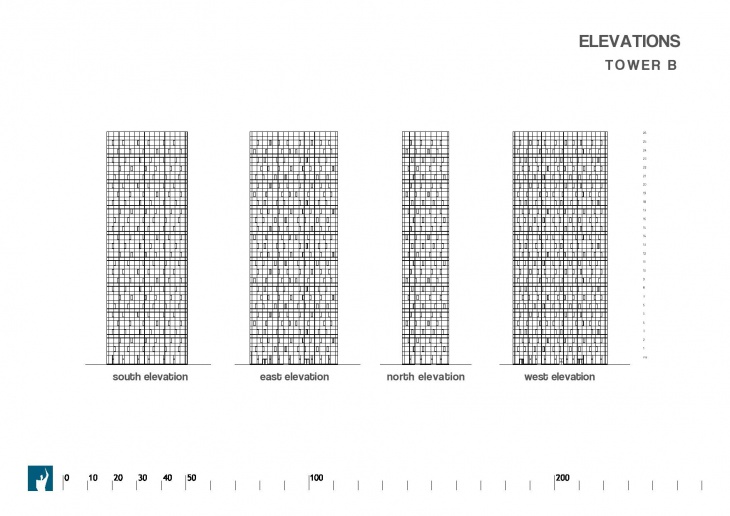
Elevation Tower ‘B’
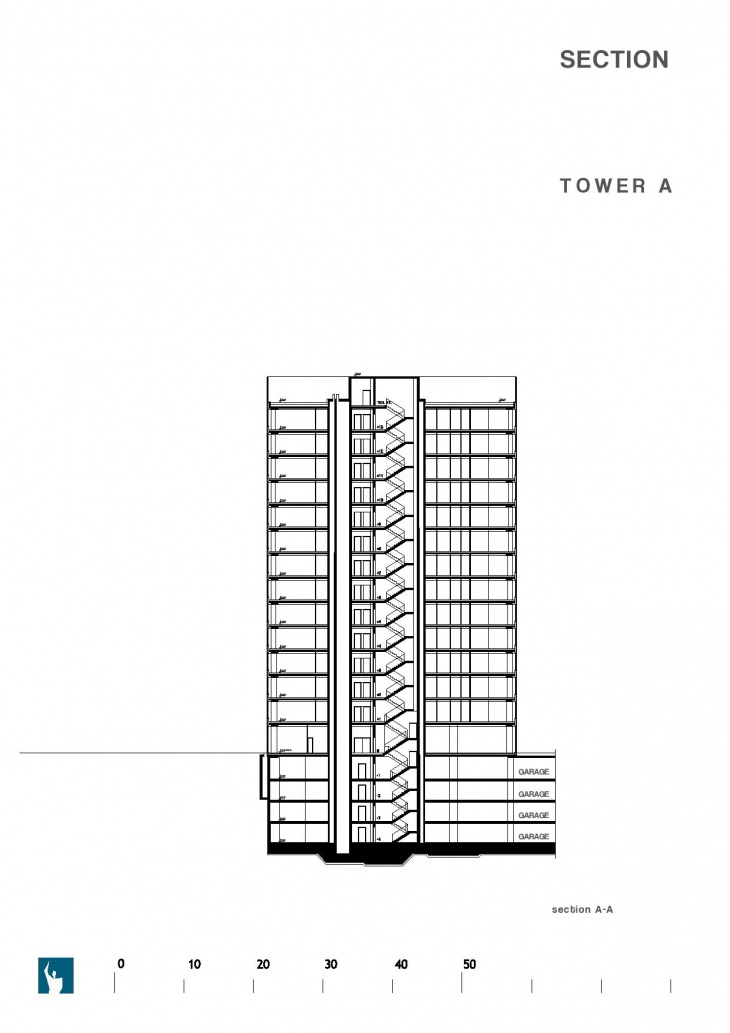
Section of Tower ‘A’
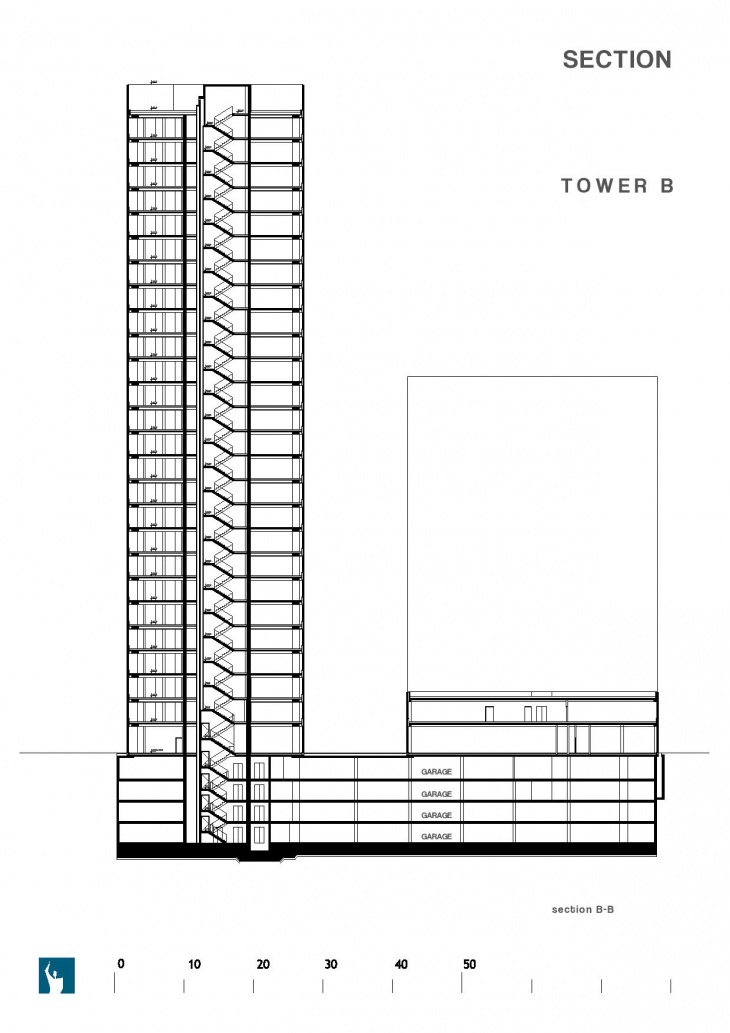
Section of Tower ‘B’
JD: Construction Engineers are breaking frontiers to give shape to Architects’ Designs’ Vision. How much credit is attributed to their conscientious efforts?
Mr. Matekovi?: These buildings were not so demanding regarding the engineering part and the construction itself, which was very important to the client. But in some other projects, where the bearing construction is a part of the design itself, we work closely with construction engineers to make our design work and functional.

Zagreb’s Beauty
JD: ‘Sustainability’ has become mandatory in project designing worldwide. Architects are going beyond to incorporate and achieve the unexpected. Please specify ‘Sustainability’ Characteristics in this project.
Mr. Matekovi?: Sustainability was not a must here. Nevertheless, we designed an energy efficient building, using high quality materials to ensure well-insulated building, efficient heating, ventilating, and air conditioning (HVAC).

Strojarska Skyscrapers add Beauty to Zagreb’s Skyline

A Closer View at Night
JD: Please enlighten our esteemed readers about the intricacies involved in winning awards one after another with your firm’s design creations and reputation.
Mr. Matekovi?: We appreciate every project as an opportunity to work and create. Even though awards are not the final goal in this process, they are valuable, especially when they come from our colleagues and fellow professionals. To be recognized by peers is always a good confirmation that you are doing a good job. In this economic recession times they are also a much needed boost to keep on working and trying even harder.
JD: Please mention 5 Major Awards won recently by your firm along with Project’s Name.
Mr. Matekovi?: Following are the list of awards:
- WORLD ARCHITECTURE FESTIVAL- winner house-future projects – ISSA GROTTO/HILL HOUSE
- GERMAN DESIGN AWARD special mention HIZA, STONE HOUSE, VILLA MATERADA
- ICONIC AWARD A.S. SCHOOL, HIZA
- INTERNATIONAL CEMEX BUILDING AWARD VILLA MATERADA
- ARCHITIZER AWARD special mention HIZA
- MIES VAN DEN ROHE AWARD nominee HIZA
- PERSPECTIVE GLOBAL- A & D TROPHY AWARDS VILLA MATERADA
Image Courtesy: The Architect
Related Posts
Modern Exterior Designs In Wonderful World
An Interview with Renowned French Architect – Vincent Callebaut
An Interview with Renowned Italian Architect-Designer Alberto Apostoli
Urban Architecture Design
An Interview with Renowned Belgian – French Architect Vincent Callebaut
An Interview with Multiple AIA Award-Winning American Architect Eric Strain
An Interview with RIBA Award-Winning British Architect Sandra Coppin
An Interview with Multiple Award-Winning Italian Architect Carlo Enzo Frugiuele
An Interview with Multiple WAF Award-Winning Spanish Architect Jaime Oliver
An Interview with Multiple Award-Winning Croatian Architect Ante Vrban
An Interview with Renowned Turkish Architect Melkan Gürsel
An Interview with Renowned Dutch-American Architect Winka Dubbeldam
An Interview with Multiple Award-Winning German Architect UWE Schmidt-Hess
An Interview with Renowned Singaporean Architect Look Boon Gee
An Interview with Renowned Singaporean Architect Chang Yong Ter
