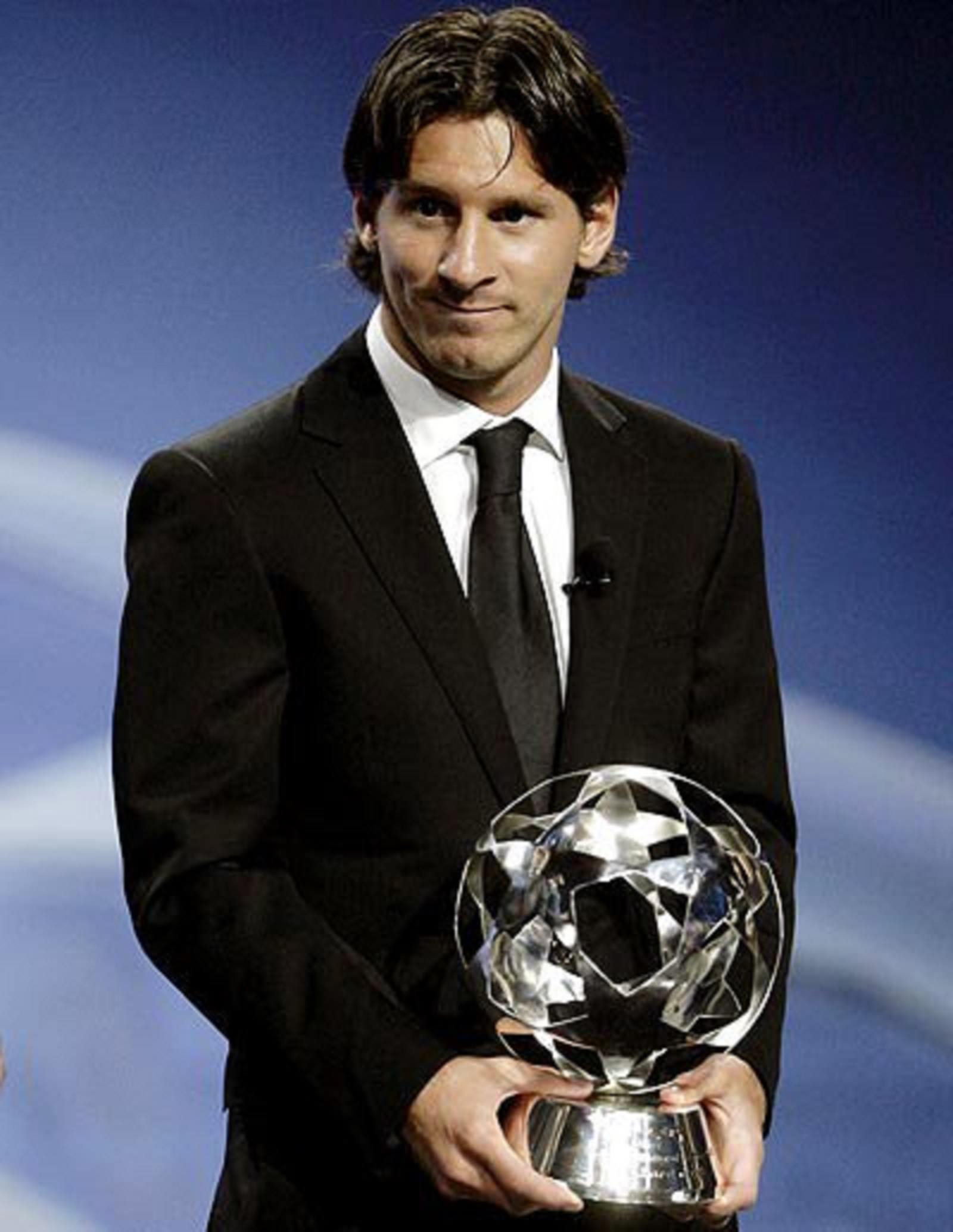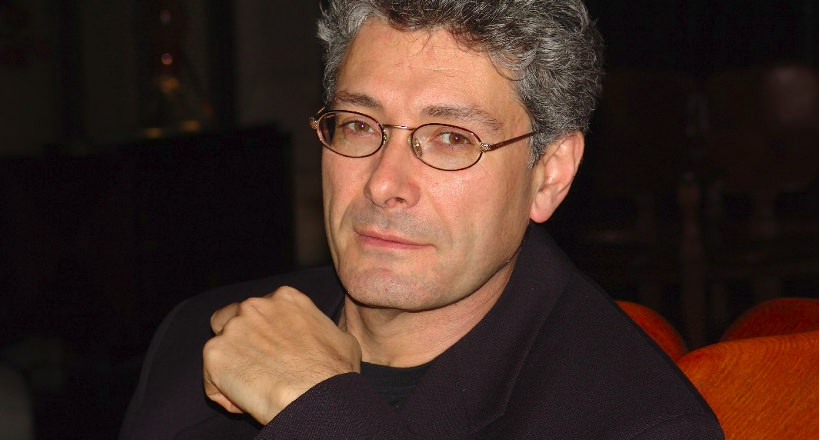“The architect can even surpass Nature – but to do so he must understand it, absorb it and love it with all his soul.” – Creator of Artificial Nature Architecture, Luis de Garrido is a man of vision, innovator of bio-climatic and self-sufficient architecture.
A Spanish architect, designer, researcher and educator, Professor Luis de Garrido is one of the most leading architects in the world, known for sustainable architecture. In recent years, the architect has been specific to accept projects where strict ecological, health and environmental criteria are highly respected.
Luis de Garrido is the Executive President of the International Federation for Sustainable Architecture (IFSA), President of the National Association for Sustainable Architecture (ANAS) and President of the National Association for Housing of the Future (ANAVIF) in Spain. He is also the Director of the Master’s degree program in Sustainable Architecture (M.A.S.) in Spain.
In spite of his famed stature, he is one of the most humble professionals, who is always willing to impart knowledge and be available irrespective of his busy schedule. His innovative design creations are spread all across the world.
Currently, Luis de Garrido is building the First Bio-Climatic Commercial Building in the Panama City. It has 55 levels of natural refrigeration, the first of its kind in the world.
Johnny D interviews the world renowned architect, who talks about how he designed Argentinian Superstar Lionel Messi’s home ONE-ZERO Eco-House.

Johnny D: Please enlighten Design Trends’ readers about the design of renowned footballer Lionel Messi’s residence?
Luis de Garrido: With the design of “One-Zero Eco-House” for Leo Messi, we have tried to implement all the theoretical foundations of a New Ecological Paradigm in Architecture that had shaped over 20 years ago. With the maximum ecological level that could never get, either in the present or in the future, the goal of “One-Zero Eco-House” was to achieve a unique architectural model.



JD: How many brainstorming sessions it took for you to design the master-plan?
LdG: For the design of “One-Zero Eco-House”, as well as for the design of the latest and most advanced projects of my office, I have used several absolutely innovative design strategies. One of the most important objectives of my design strategy is to achieve a perfect building for each of my clients. In other words, I want to make buildings that meet the physical, psychological and emotional needs of my clients.
To do so, the first thing I do is a deep psychological study of each of my customers in order to identify a set of denotative elements of their basic personal and social symbolism. These elements associated with a set of symbols, using advanced techniques of “brainstorming”. I even use “new types of brainstorming” using the image search engines on the web. As a result I get a diverse set of symbols and try to synthesize by taking “fuzzy initial proto-solutions”.





After this I use a conventional method of successive refinement of the initial solution, until a result is able to perfectly meet all initial conditions. The method is very complex and involves a team of about 10 people, but the results are spectacular! What I’m trying to make is a perfect architecture in every way. An architecture that is timeless and impossible to overcome.
JD: Please share with Design Trends’ readers an interesting happening during your first meeting with Messi.
LdG: From the start of the project we were in contact with the Manager of Leo Messi. We obtained information from some of his closest friends, in order to get the maximum amount of information possible about his personal preferences. The result was simple and both spectacular! In fact, the images of the project went all around the world in just two days and was televised on all the TV News Channels around the world.
JD: How many design staff work(s) on the project? Please mention the ‘Time-period’ for executing the project.
LdG: In the initial stage of the project, for about 30 days, a combined total of 10 architects worked on the “One-Zero Eco-House” project. In a second step, for 9 months, the project was completed by only one architect, with my personal involvement and direction, designing all architectural and engineering elements that I continuously sketch freehand.
JD: What is the total area of the project along with the approximate cost?
LdG: The house has a total floor area of 1.187’40 m2, and an economic cost of 3,453,614 euros.
JD: Your design creation involves ‘Sustainability’ characteristics to benefit your clients. Please specify the major ‘Sustainability’ Characteristics in this project.
LdG: “One-Zero Eco-House” is a building that is maintained at all times in balance with the ecosystem as it has an infinite life cycle (i.e., if properly maintained the building can be eternal), non-generation of any emissions or waste, and provides thermal comfort to the occupants using only natural energy (solar and geothermal) only by proper design, without technological devices. The building is thermally self-regulating due to its special design, without technological devices and is self-sufficient in energy, water and food. These objectives are therefore the basic pillars that should be the base of Organic Architecture:
1. Decreased need for resources and optimize their use
2. Reduction of energy consumption
3. Promotion of natural energy resources
4. Reduction of waste and emissions
5. Improved quality of life for building occupants
6. Reduced maintenance and cost of buildings
Since these pillars are very general and ambiguous, it is necessary to divide them into several parts, so that they are different, and at the same time, easy to identify, implement, and evaluate. These ecological parts can be used to assess the degree of ecology of a particular building. What is more important and is useful to provide a set of guidelines to follow to achieve a true ecological architecture.



Here are the 40 “Ecological Indicators”, which I personally found that make it possible to obtain a true ecological architecture. Personally, I have used them for over 20 years in my professional activity.
1. Resource Optimization
1.1. Amount of resources required to meet the same needs
1.2. Level of use of natural resources
1.3. Level of use of durable materials
1.4. Level of use of recovered materials
1.5. Reusability of the materials used
1.6. Level of recyclability
1.7. Repair capacity of the materials used
1.8. Level of use of recycled materials
1.9. Recyclability of materials used
1.10. Level of use of resources used
2. Reduction of energy consumption
2.1. Energy consumed in obtaining materials
2.2. Energy consumed in transporting materials
2.3. Energy consumed in transporting labor
2.4. Energy consumed in the process of construction of the building
2.5. Energy consumed by the building throughout its life
2.6. Technological level of fitness for the satisfaction of human needs
2.7. Energy efficiency of bioclimatic architectural design
2.8. Level of thermal inertia of the building
2.9. Energy consumed in the process of demolition or removal of the building
3. Promotion of natural energy sources
3.1. Level of technology use on solar energy
3.2. Level of technological use based geothermal energy
3.3. Level of technological use based on renewable energies by the natural ecosystem
4. Reduction of waste and emissions
4.1. Level of waste and emissions generated in the production of building materials
4.2. Level of waste and emissions in the process of building
4.3. Level of waste and emissions in the building maintenance
4.4. Level of waste and emissions in the demolition of buildings
5. Improved quality of life for building occupants
5.1. Emissions harmful to the natural ecosystem
5.2. Emissions harmful to human health
5.3. Number of diseases of the occupants of the building
5.4. Satisfaction and well-being of building occupants
6. Reduced maintenance and cost of buildings
6.1. Level of consistency between the durability of materials and their functional life cycle
6.2. Functional fitness of components
6.3. Resources consumed by the building in their daily activities
6.4. Energy consumed by the technological equipment of the building
6.5. Energy consumed in the accessibility to the building
6.6. Residual energy consumed by the building when unoccupied
6.7. Level of maintenance in the building
6.8. Level of need for treating emissions and waste generated by the building
6.9. Economic cost in the building
6.10. Social and economic environment
By way of comparison, I must say that all existing systems called “Sustainable Certification” – LEED, BREEAM, DGNB, WELL, etc., only use 3 of these 40 indicators needed to properly evaluate the ecological level of a building.
JD: Your reputation surpasses prestigious awards the firm has won over the years on the global scenario! As the Designer Head, how would you define the intricacies of winning awards one after another?
LdG: The truth is that I am proud to have received these awards, but they have not changed in any way my humble everyday activity (smiles).
JD: Construction Engineers are breaking frontiers to give shape to Architects’ Designs’ Vision. How much credit is attributed to their conscientious efforts?
LdG: The excellence of our design and its high ecological level implies that we should develop absolutely all the construction details and do not differentiate at all between “architecture” and “engineering.” In other words, we do all the details and design all aspects of the buildings, keeping in mind that we intend to eliminate or reduce to a minimum the devices incorporated in buildings. In this way, we reduce the maximum energy consumption of buildings we project to increase the maximum ecological level.



In other words, optimizing project activity an architect can avoid artifacts, make a much more natural ecological building, cash, and meet human needs.





Taking purely architectural decisions you can make a building warm by itself, in the winter and cools by itself, in the summer. Similarly, you can achieve all the rooms of a building too have illumination and ventilation naturally, without technological devices. These decisions have to do with the orientation, types and the formal structure of the building, as well as the layout and positioning of the different architectural components in it. That is, purely architectural decisions, which need no technological artifacts, and do not increase the final cost of the building.

JD: Please mention a few of the Major Awards won recently by Luis de Garrido along with Project’s Name.
LdG: Some of the recent awards that I have received are as follows:
Architect of the Year 2008 Award from the “Association of Modular Architecture” (ISBU) in the United States, in collaboration with the AIA, being considered one of the most innovative architects in the world, and its conceptual proposal R4House.
Cluster Architecture Prize in 2009, awarded by the “Serrada Blanco Foundation Art”, in Spain, as one of the most innovative architects of Spain.
Environmental Responsibility Award in 2011, awarded by the “Sustainable America Foundation” from Colombia: The Design of Sayab the greenest residential complex in America.
Top 50 Architect Award in 2013, to be chosen among the top 50 architects in the world, awarded by the International “Green Planet Architects” American Association for his outstanding contribution to the development and promotion of architecture ecological, and his visionary architectural projects.
IMAGE COURTESY: The Architect
Related Posts
An Interview with British Architect Designer Nick Leith-Smith ...
An Interview with Architect-Designer Yu Jordy Fu ...
Turns ONE - Premium PSD, Vector ...
An Interview with Norwegian Architect Gier Haaversen Design ...
An Interview with Chinese Architect-Designer Li Xiang Design ...
An Interview with Renowned Italian Architect-Designer Alberto ...
Interview with Architect – Designer Misak Terzibasiyan Design ...
An Interview with Architect Etienne Tricaud ...
An Interview with Multiple Award-Winning Italian Architect Carlo ...
An Interview with Eric Strain - Premium PSD, Vector ...
An Interview with Architect Simon Rawlings ...
An Interview with Renowned Belgian – French Architect Vincent ...
Architecturally Genius Church Designs - Premium ...
Modern Exterior Designs In Wonderful World
An Interview with Jeremy Smith - Premium PSD ...
