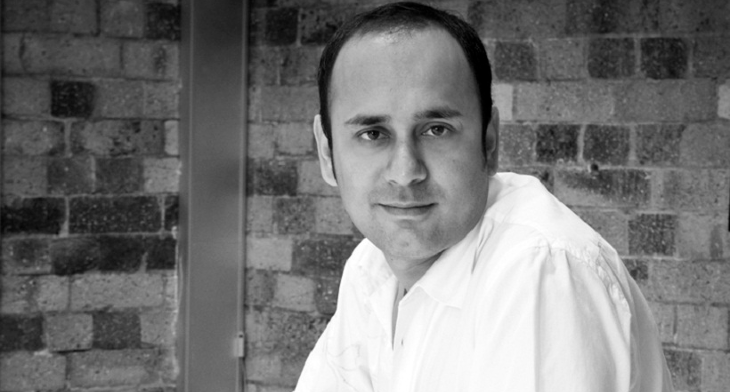In May 2015, the Singapore Prime Minister Lee Hsien Yoong inaugurated the Singapore Indian Heritage. The international competition to design the prestigious project was won by Gaurang Khemka, in collaboration with RGSA. Gaurang was recently awarded the SIA – Singapore Institute of Architects for 2015, in the institutional category.
A Panoramic View of Alila Seminyak
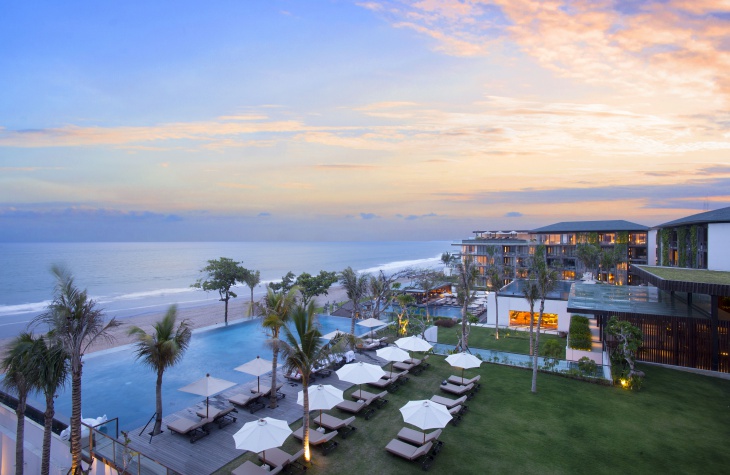
The feathers on his cap are shining with multiple awards for his design creations. A passionate creator about cities for policy and planning for creating livable cities, Gaurang is on the Executive Committee for ULI South Asia. He has also been nominated to be a Global Young Leader at World Cities Summit by the Ministry of National Development, Singapore.
Lobby Lounge
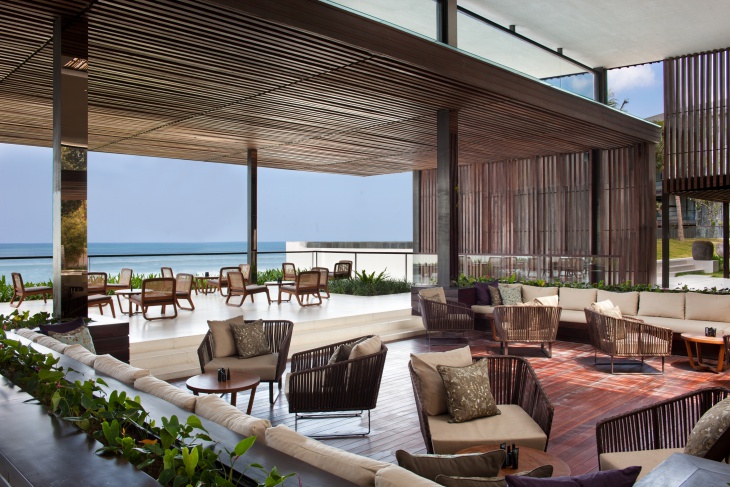
The architect – designer has worked in North America, Europe and Asia for two decades, before establishing URBNarc in 2010. Gaurang’s design creations have won prestigious awards, in a short span of just six years, prominent among them are – Alila Seminyak, a luxury beach resort in Bali; Naumi Liora, a heritage hotel in Singapore; Coriander Leaf, a restaurant in Singapore, and Indian Heritage Centre in Singapore.
Immaculate Designed Lobby Lounge
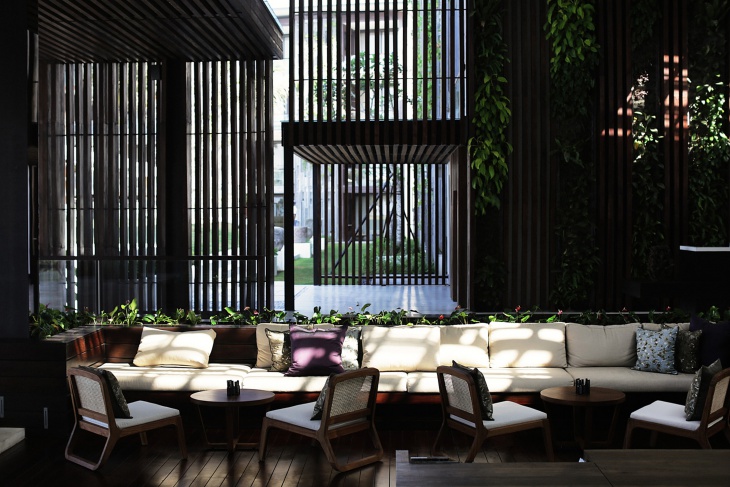
Gaurang Khemka is an active member of international professional organizations, such as the AIA, APA, IIA, ULI and the SPUR. He started the ULI’s young leader chapter in Singapore.
Beach Bar
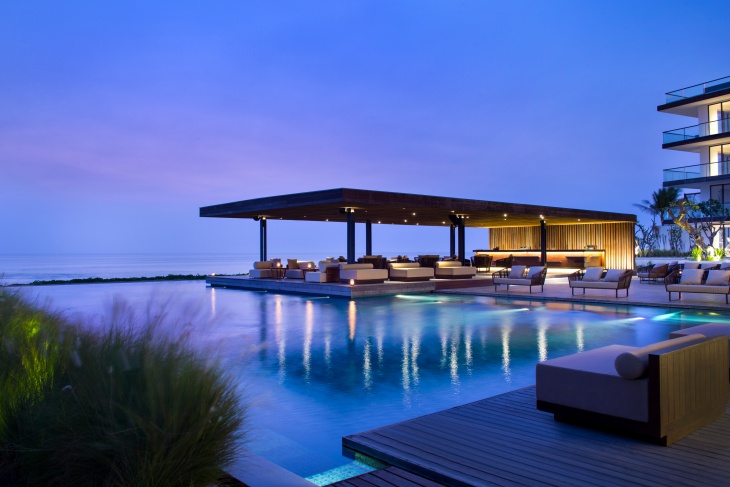
Johnny D talks to the architect about the Alila Seminyak Project in Bali, Indonesia, to understand the various aspects of designing and challenges faced by the team.
Johnny D: Please tell our esteemed readers about URBNarc.
Gaurang Khemka: URBNarc was established in 2010, with a vision to design sustainable and complete environments – exceptional communities, places, spaces and buildings.
Preliminary Layout Option I
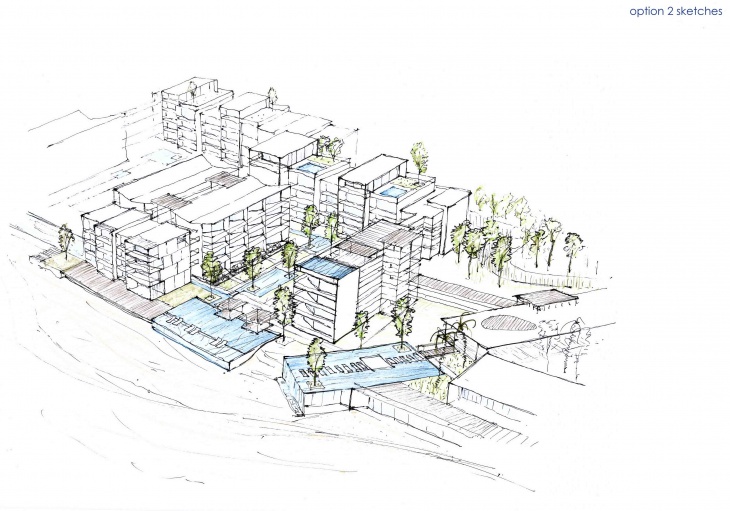
By using an integrated approach to Master Planning, Architecture, Landscape Design and Interior Design, we have expertise in designing unique historic, natural or urban environment in an innovative manner. URBNarc was established with a team of talented architects and designers, from all around the globe. URBNarc is a Singapore-based award-winning firm, who have won prestigious project commissions in Australia, India, Thailand, Indonesia and Singapore.
JD: What are the various projects your firm is busy with, in various cities and countries?
GK: We are working on multiple projects in various cities and countries:
- Alila Ho Chi Minh, Vietnam;
- Serenity Sky Villas – 45 apartment luxury condominium – Ho Chi Minh, Vietnam;
- Tanah Merah Country Club, Singapore;
- 2 Resorts in Maldives;
- Multiple Restaurants and clubs for VLV in Singapore, Kuala Lumpur, Phuket, Las Vegas;
- Interiors for Bedok Integrated Complex – 43,560 sq m public building in Singapore.
Preliminary Layout Option II
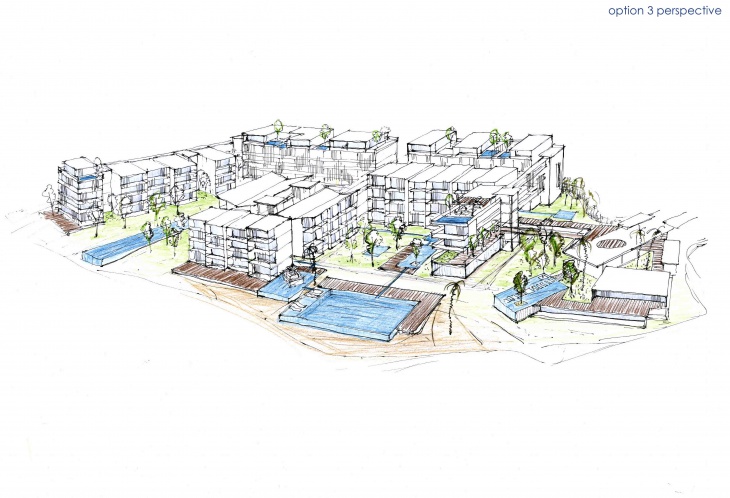
JD: What was the client’s brief for the Alila Seminyak Project in Bali?
GK: The brief was to design a high-end hotel, with as many rooms, as possible. The client wanted 300 + rooms. However, we convinced them to do lesser rooms, which would be bigger and classic, thereby, creating better architecture, whilst still meeting their business objectives.
Green Diagram
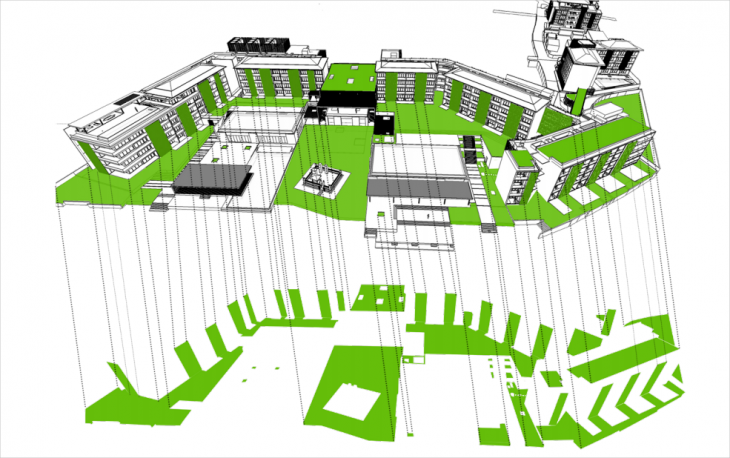
JD: How many brainstorming sessions it took for the ‘Team’ to design the master plan?
GK: We had 2 weeks of intensive brainstorming and ideas development and prepared 3 different options, agreed on one and started developing the option.
Site Plan with Context
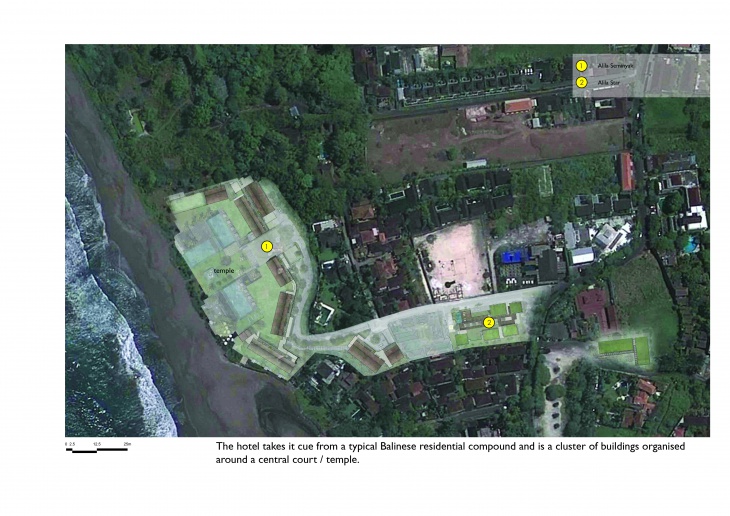
After the 3rd week, I was not comfortable with our direction. One night, I got an idea, which prompted us to change the master planning all over again. With the increased sea view rooms and framing the existing temple, on this site, as the change, we proceeded to develop this master plan. The current buildings were designed according to this master plan, which the clients loved.
Beach Bar Day View
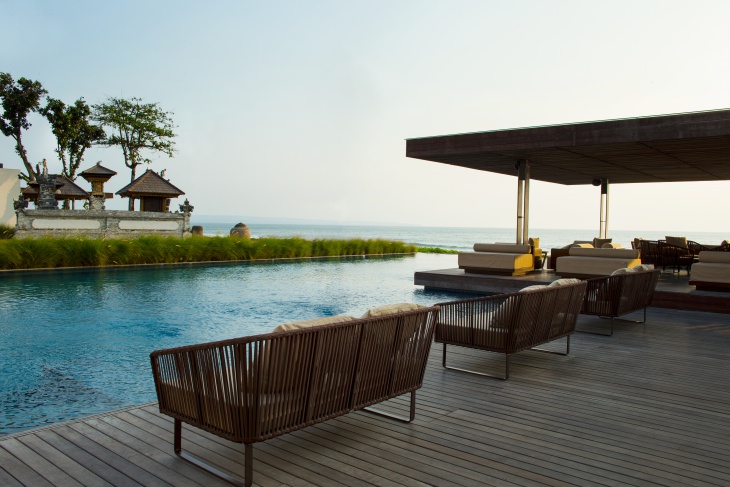
JD: What were the major challenges faced by you, while designing the “Alila Seminyak” project?
GK: The key challenges faced by us were:
- How to maximize the number of rooms, without over-building and stressing the already fragile environment and how to break the scale of a building, with so many rooms;
- Preserving an existing temple, right in the center of the property;
- 2 parcels connected by a very constricted (chicken neck passage) – the rear parcel not having sea-view and further separated by the landowner’s private residence;
- To build a 240 key – 5 star hotel, with a very limited overall budget of USD35m.
Beach Bar Evening View
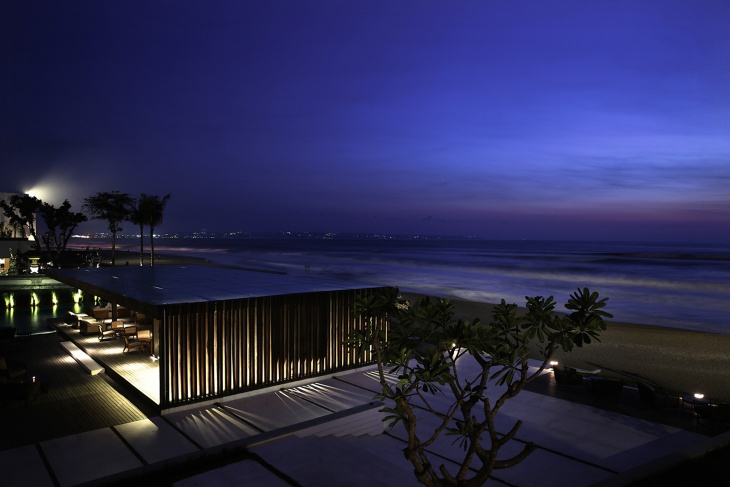
JD: How did you overcome them creatively? Please elaborate.
GK: The hotel takes its cue from a typical Balinese residential compound. It is a cluster of buildings, organized around a central court and the existing temple. This helped us to break the scale of the overall project, which also provided an organizational framework for it.
Restaurant Terrace
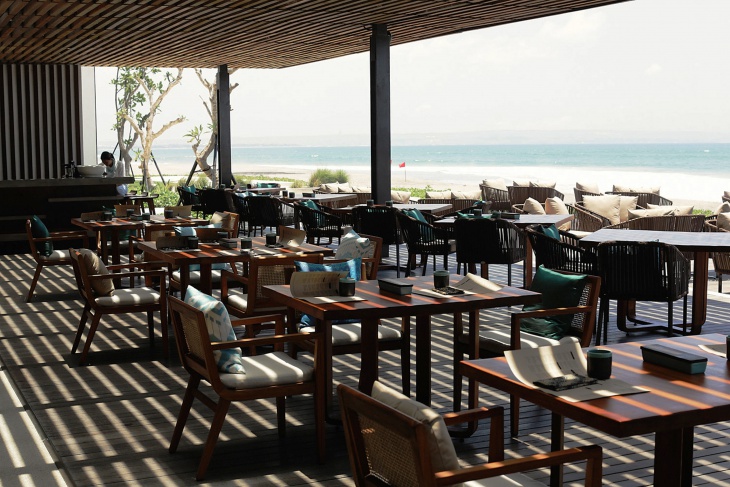
The rear parcels have a different category of rooms and are designed to be practically like a separate hotel, from the main parcel on the beach.
Typical Floor Plan
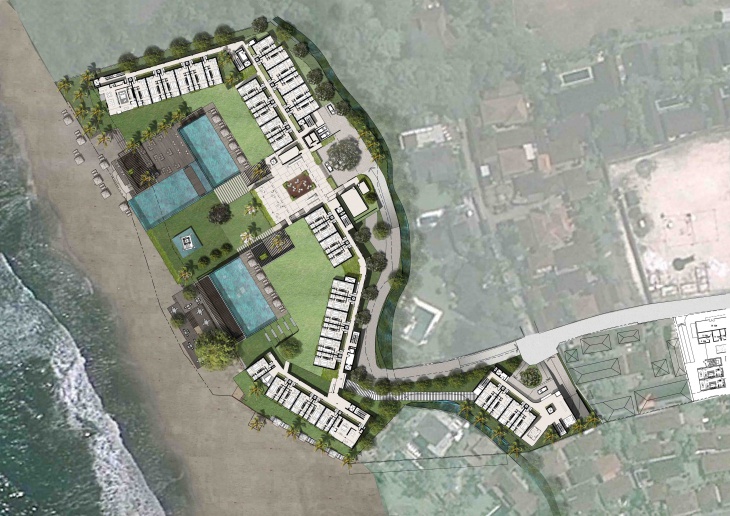
Clever organization of spaces to reduce air conditioning, use of local materials and local craft techniques for construction, promoted sustainability and helped keep the costs in check, allowing us to deliver a quality 5 star + experience, within a very limited budget.
Restaurant Outdoor Lounge
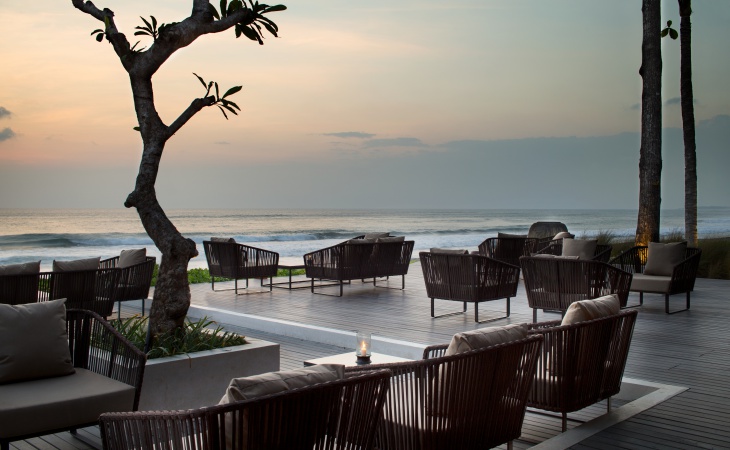
JD: Please state various ‘Design Elements’ incorporated in the project? Please specify briefly the reasons behind it.
GK: The project has 3 key design elements, which tie the entire experience:
Ground Floor Plan
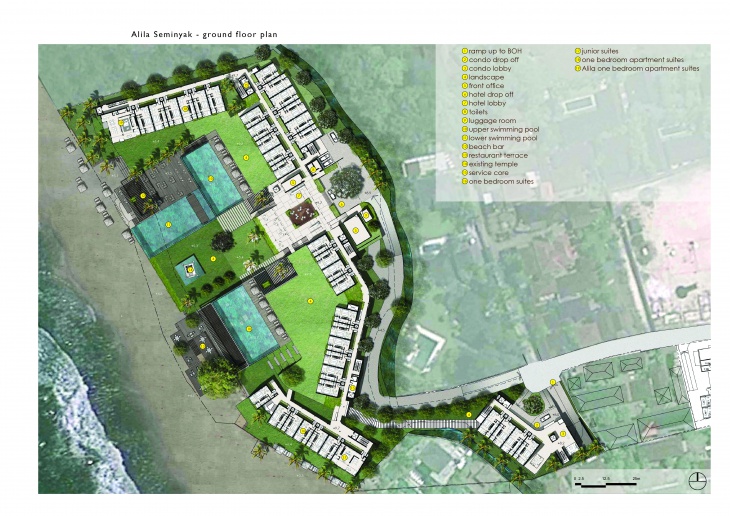
- A 3-dimensional screen pattern: This becomes an overarching thread, tying the property and is repeated in different materials and abstracted representations from exterior privacy screens, solar screens to interior decorative screens, furniture, lamps, key cards and even stationery.
- Specially designed columns, which seem to disappear: A key feature incorporated to enhance the views, from all the spaces to make all the exterior roofs seem like, they are floating.
- Special contemporary Batik patterns for the cushion covers used local idioms, ideas and patterns for inspiration. The colors of these are inspired by local Balinese Prayer offerings called “Canang’
Lower Ground Floor Plan
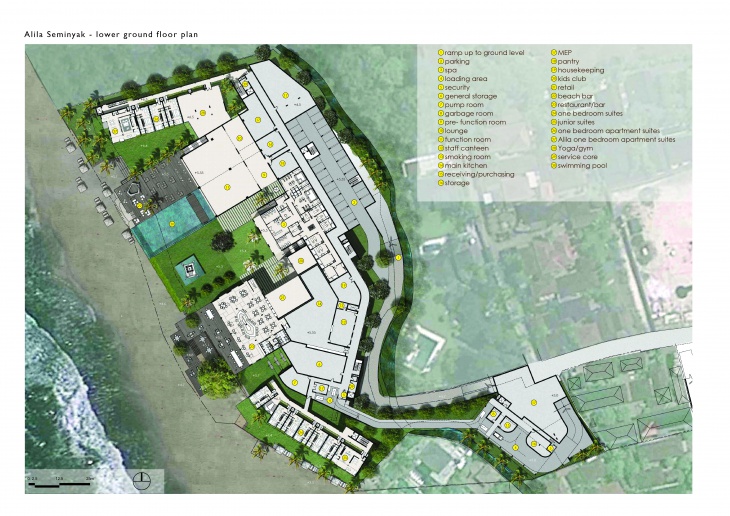
JD: From the designing stage to completion of the project, what was the time-period taken by your firm?
GK: From the designing and documentation to the construction, it took us 5 years in total.
Roof Plan
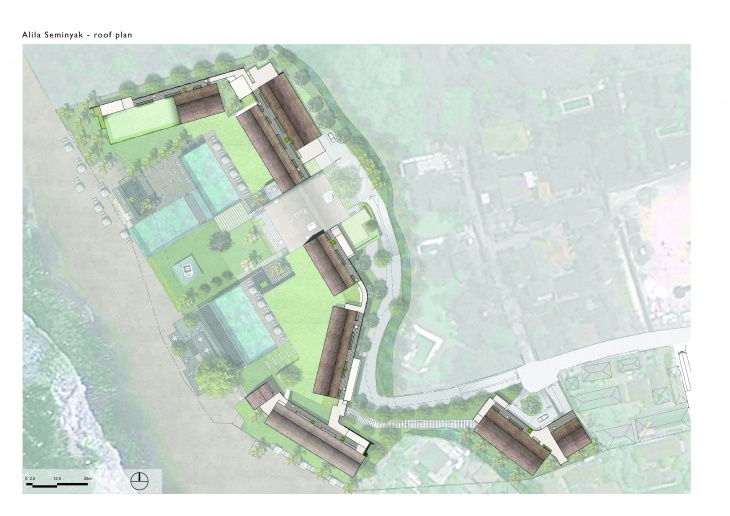
JD: What was the approximate cost of the project?
GK: USD 35m (excluding the land, but including architecture, interiors, FFE and OSE)
Infinity Pool View
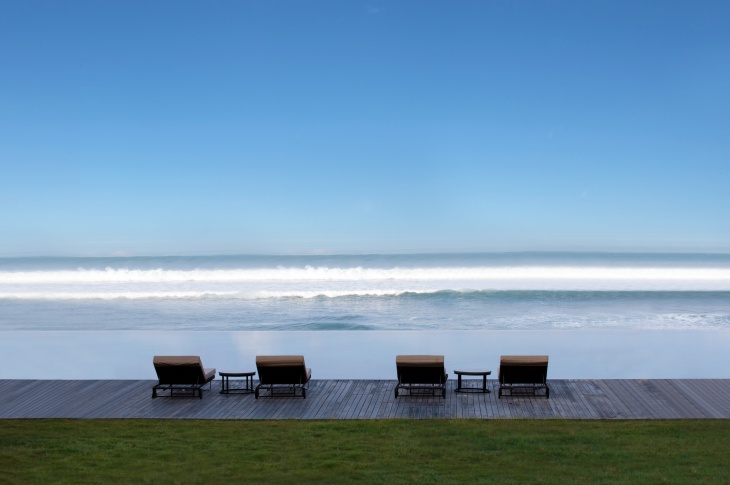
JD: What is the total area of the project?
GK: 38,350 sq m floor area.
Beach Bar Pool
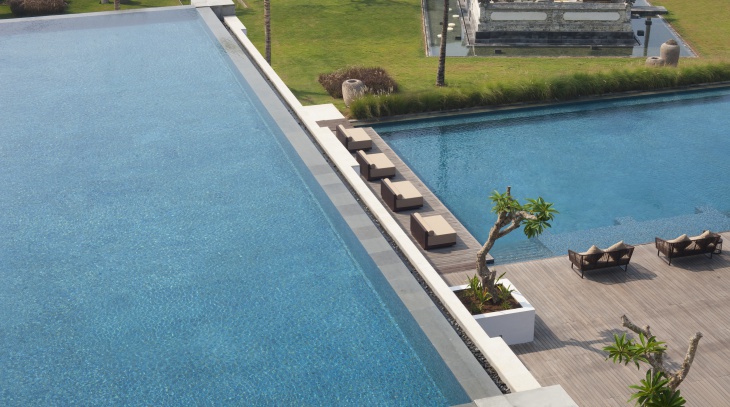
JD: Every designer leaves behind their signature style in each project, they design. What is your Signature Style?
GK: In my architecture and interior design work, I never lose sight of whom I am designing for: People. I believe, all my projects spanning across hospitality, commercial, residential and institutional spaces must be calibrated, to achieve the rather Roarkian goal of “lifting the human spirit”.
A Panoramic View
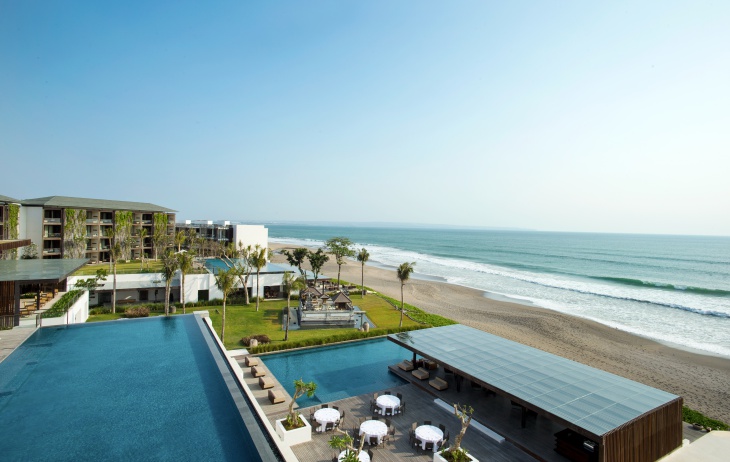
I founded URBNarc in 2010 to develop design solutions, which would fit into the site’s environmental, social and economic contexts. I do this by applying a contemporary idiom, as I firmly believe danger lies in pretense to tradition.
Lobby Plan
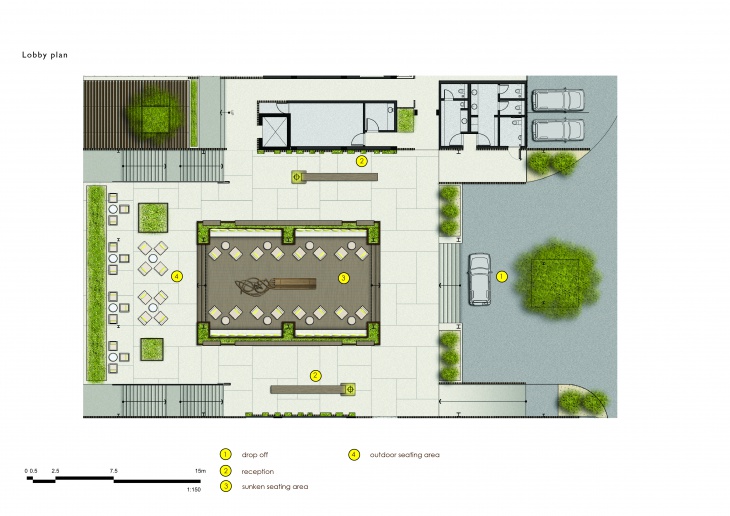
I consider myself an ‘architect, urbanist and designer, who does not conform to established prototypes’ and believes in formulas and styles. I think the architecture for each project should emerge from the site, the project program, the context and the end-users.
Beach Bar Plan
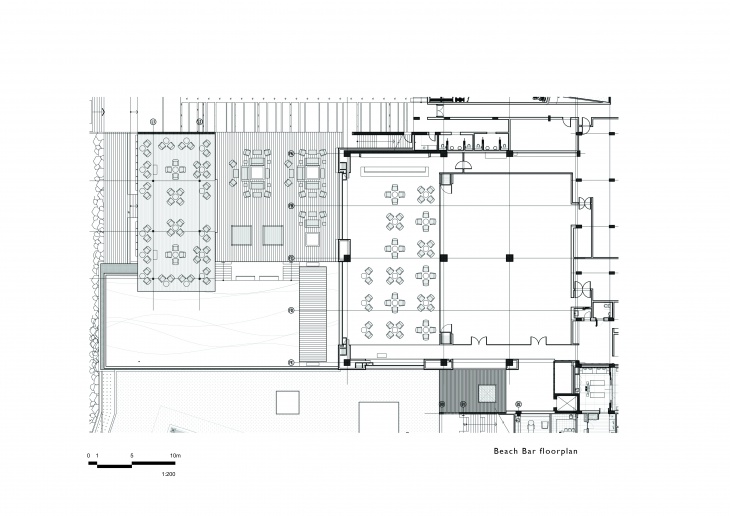
Having said the above, I do tend to establish one element, be it a pattern, screen or motif in the early stages of design. Later, I tend to use as an underlying thread, much like a narrative, throughout each project, that I design.
Restaurant Interior
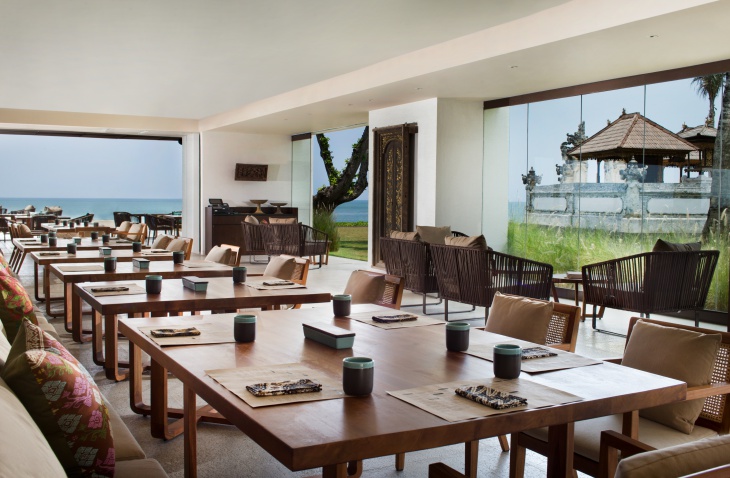
JD: Construction Engineers are breaking frontiers to give shape to Architects’ Designs’ Vision. According to you, how much credit is attributed to their conscientious efforts?
GK: Yes, this is true! However, we are yet to work on a project, where we have the opportunity to try something new and bold. We look forward to having an opportunity, where we can team up with a creative engineer to create something new.
Beach Suite Living Room
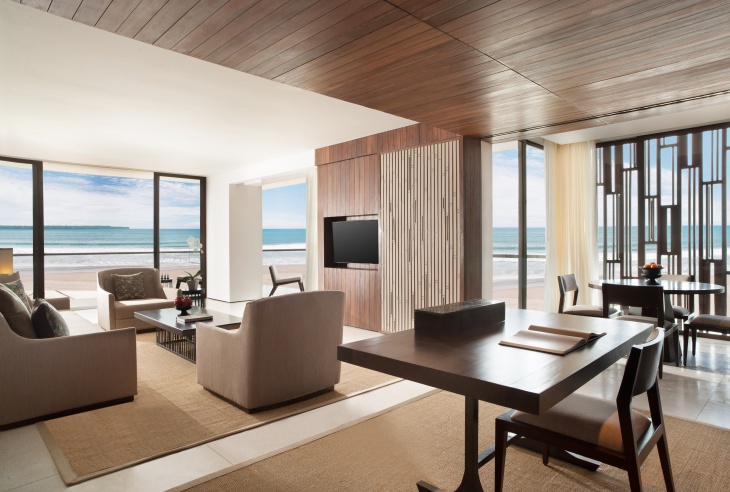
At Alila Seminyak, we marginally pushed the boundary by creating a special column for all outdoor structures, using only 2 steel plates in such a manner that it feels like a transparent column.
Penthouse Floor Plan
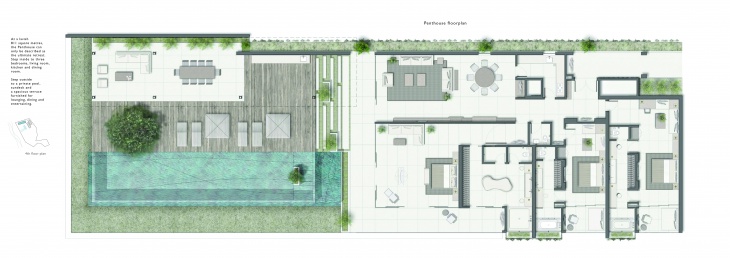
JD: ‘Sustainability’ has become mandatory in project designing worldwide. Architects are going beyond to incorporate and achieve the unexpected. Please specify the major ‘Sustainability’ Characteristics in this project.
GK: As part of the ethos practiced by both URBNarc and Alila, the hotel has been designed to the most stringent standards of sustainability. URBNarc worked closely with the landscape architect and the construction team, to clean up the adjacent drainage canal and worked with all the neighbours to create a sustainable solution for keeping the drainage canals clean, during the construction of the hotel. To help keep water naturally clean, Vettiver grass and other plant species were planted strategically.
Restaurant Layout
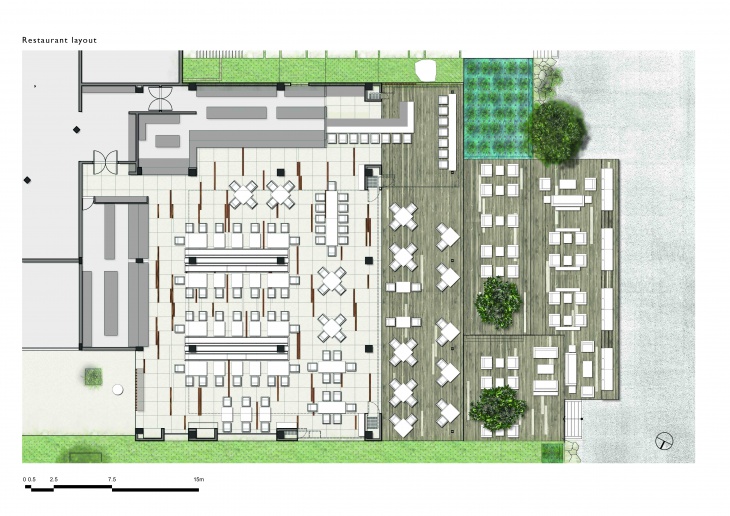
Pathways have been designed with little use of concrete and in many places kept natural, to allow maximum water to increase the ground water recharge. Local plants have been planted strategically, throughout the property to attract the local micro fauna of birds, bees and butterflies. The Hotel buildings were constructed using 100% local materials, recycled or reclaimed building materials. Ample natural spaces for ventilation, roof gardens and a full suite of energy saving mechanical, electrical and plumbing systems were incorporated to make the hotel sustainable.
Alila Ocean Suite
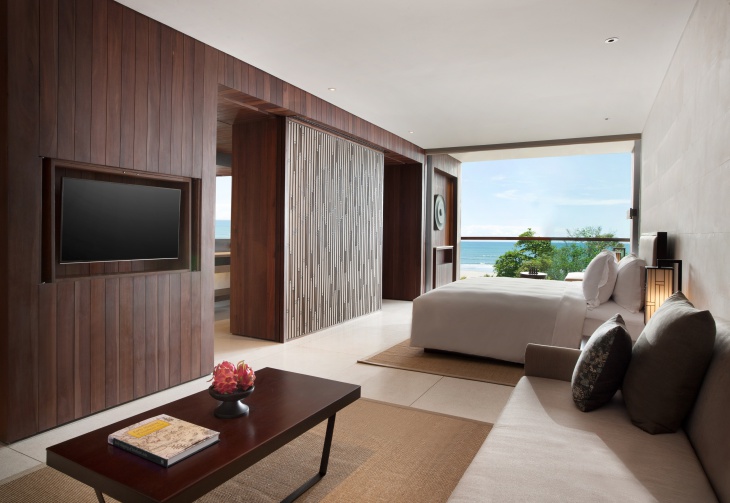
JD: Please enlighten our esteemed readers about the intricacies involved in winning awards one after another.
GK: We design each project with the aim of winning awards and having them published. This is certainly not an easy task! However, if one stays true to their objectives, works hard and does not take short cuts, the end result speaks for itself. Working closely and collaboratively with the client, consultants, contractors and the authorities is equally relevant, in creating an award-winning project.
Deluxe Room
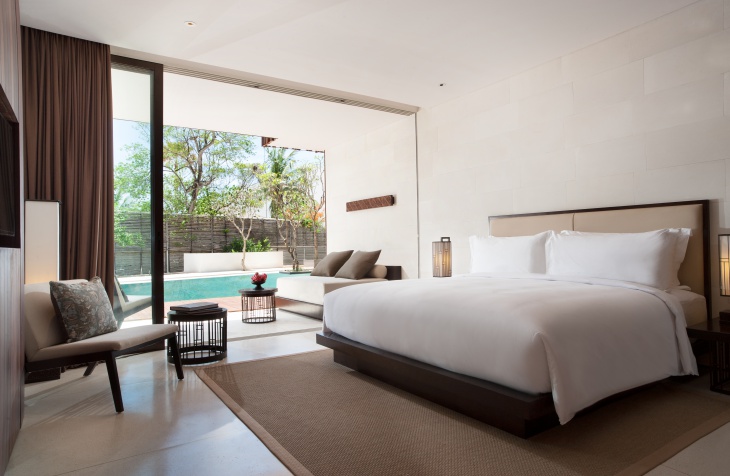
JD: Please mention 5 Major Awards won recently by your firm and you along with Project’s Name.
GK: They are as follows:
Alila Seminyak:
- 3 Awards from International Property Awards.
- Finalist at AHDA – Asia Hotel Design Awards.
- Finalist at WAF – World Architecture festival
Section through Lobby
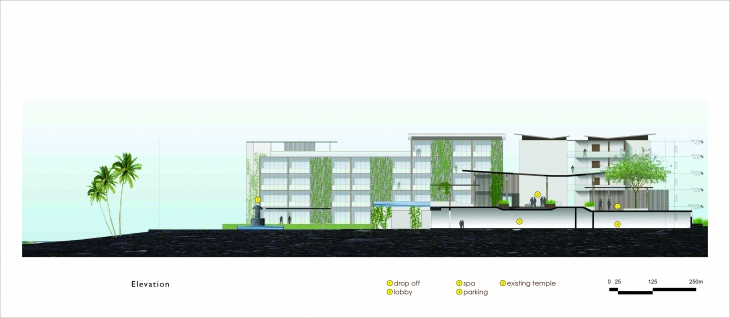
NaumiLiora:
- Finalist at WIN – World Interior Awards
Sections – Windows
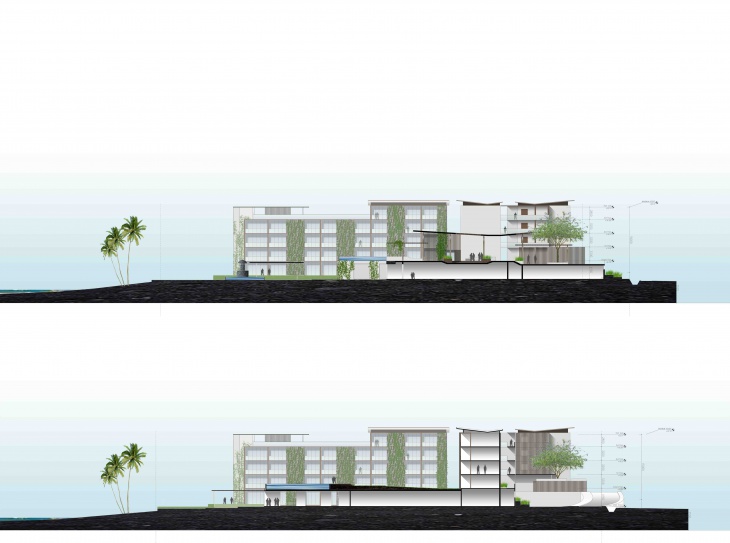
Singapore Indian Heritage Centre:
- SIA, Singapore Institute of Architects – 2016 Award in Institutional category.
- WAF 2015 – World Architecture Festival – Color in Architecture Category.
Beach Suite Bath
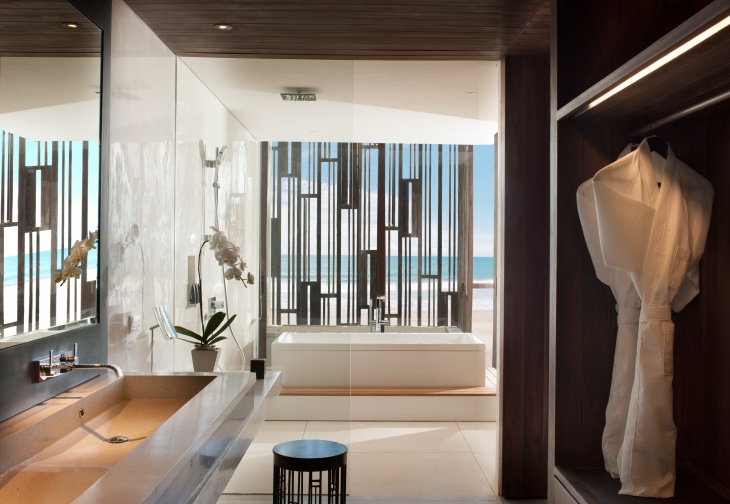
JD: How would you describe Gaurang Khemka as a professional and a person?
GK: The answers above give you an idea of my professional beliefs. It is hard for me to describe myself. Here it goes, I am ambitious, humanistic, secular, open-minded, and hungry for travel and knowledge, a perfectionist, who is also an aesthete.
Deluxe Garden Suite
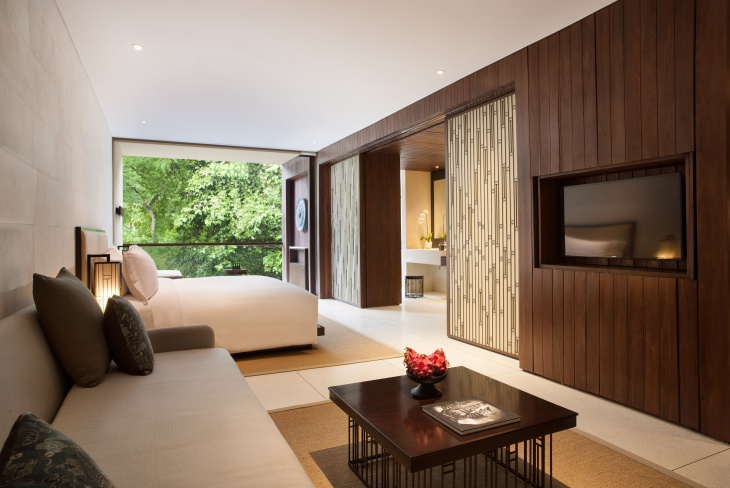
Related Posts
An Interview with Vincent Callebaut Design Trends - Premium PSD ...
An Interview with Renowned Architect – Designer Dr. Carlo Ratti ...
An Interview with Eric Strain Design Trends - Premium PSD, Vector ...
An Interview with Multiple Award-Winning Croatian Architect Ante ...
An Interview with Multiple Award Winning Architect Architecture ...
An Interview with Multiple Award-Winning Italian Architect Carlo ...
An Interview with Architect Masayoshi Nakanishi Design Trends ...
Interview with Christophe Rousselle Design Trends - Premium PSD ...
An Interview with Renowned Turkish Architect Melkan Gürsel ...
Interview with World Renowned Architect Luis De Garrido Design ...
An Interview with Sandra Coppin Design Trends - Premium PSD ...
An Interview with Lina Ghotmeh Design Trends - Premium PSD ...
An Interview with Architect-Designer Alberto Apostoli Design ...
An Interview with Marco Vermeulen Design Trends - Premium PSD ...
An Interview with Designer Jon Sealey Design Trends - Premium ...
