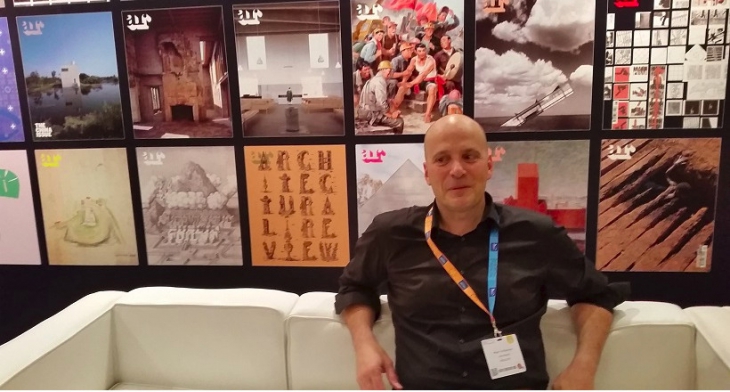The multifaceted architect – designer Misak Terzibasiyan has don many hats in his career. Humble and totally committed to his profession, Misak is an esteemed member of the Heritage Commission for Etten-Leur city, providing his expertise for restoration and architectural growth. He is also the Chairman of the Architecture Commission of Etten-Leur city since the last 5 plus years.
Misak also teaches architecture in the Eindhoven University of Technology, where he was once an ardent student. UArchitects was established in the year 2003 by Misak. He has won many prestigious international awards with his design creations.
Johnny D of Design Trends interviews the renowned architect – designer for his latest award-winning project – Sport Centre Zaanstad – Zuid.
Johnny D: What was the client’s brief?
Mr. Misak Terzibasiyan: The brief was to design a sports hall for competitions and simultaneously act as a clubhouse.
JD: How many brainstorming sessions it took for the ‘Team’ to design the master-plan?
Mr. Terzibasiyan: In 5 brainstorming sessions, the master-plan was designed.
JD: What were the major challenges faced by the ‘Team’ while designing the Sports Centre Zaanstad – Zuid project?
Mr. Terzibasiyan: To facilitate different use of the sports hall by different groups / clubs and the possibility to open the sports hall for the public by architecture was the big challenge. However, with our expertise, we were able to create the design keeping in mind all the minute details for its multi-purpose uses.
JD: How did your team overcome them creatively? Please elaborate.
Mr. Terzibasiyan: The new Zaanstad-Zuid Sports Centre building has been built in the Poelenburg district next to the street De Weer. The urban development between the green area on De Weer Street and the water alongside the M.L. Kingweg alternates between enclosed blocks of houses and businesses and a more open arrangement of school buildings and a religious centre. The sports centre has been built within the same building block as the adjacent colleges, Pascal-Zuid and De Faam. As a result, both buildings share the same playground.
During the day, the sports hall is used by schools and it is sub-divided into three areas. The students use the day entrance, which opens directly into the playground. In the evenings and weekends, the sports hall is used by sports associations and neighborhood groups to make use of the cafeteria area, the conference room, and the spectator stands. The evening entrance was designed on the other side of the building on De Weer Street.
Day Entrance
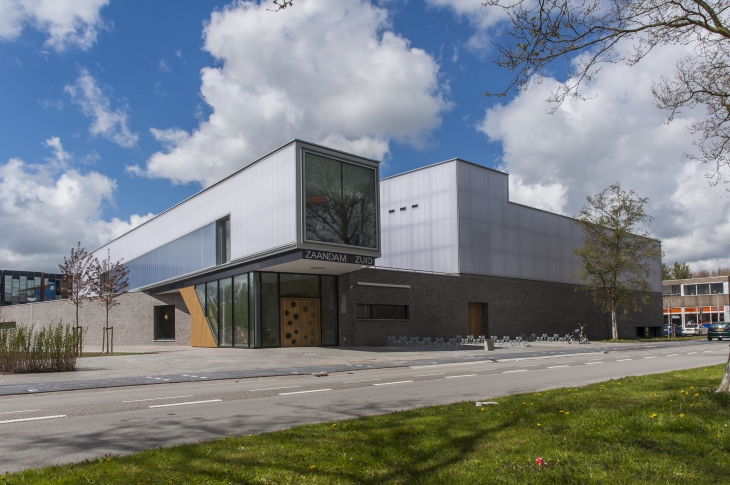
Night Entrance
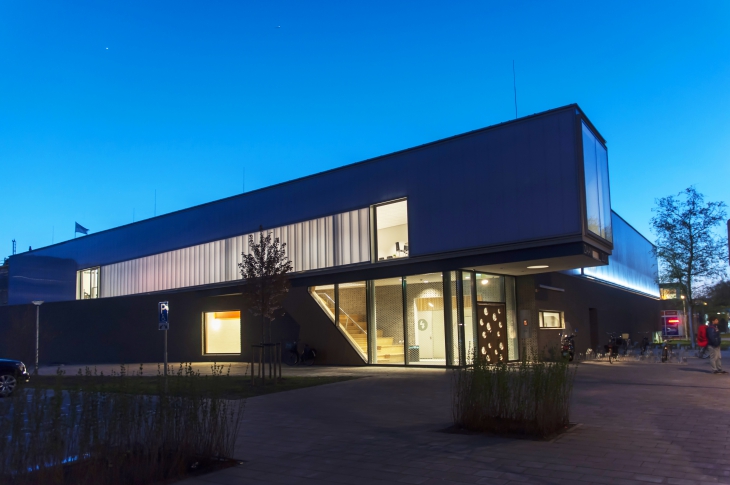
The change in use during the day and evening was the main objective of the design concept. The routes from the side-entrance in the playground and the route from the main entrance on De Weer Street are the basis of the spatial structure.
Concept Scheme – Day & Night
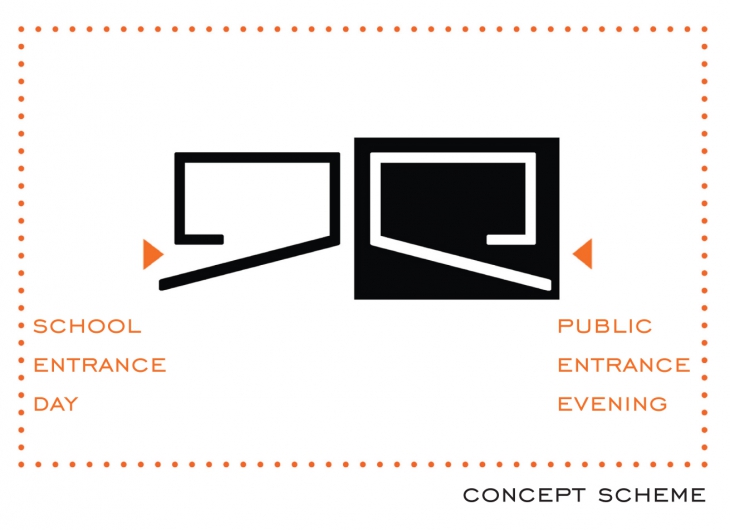
Floor Plan
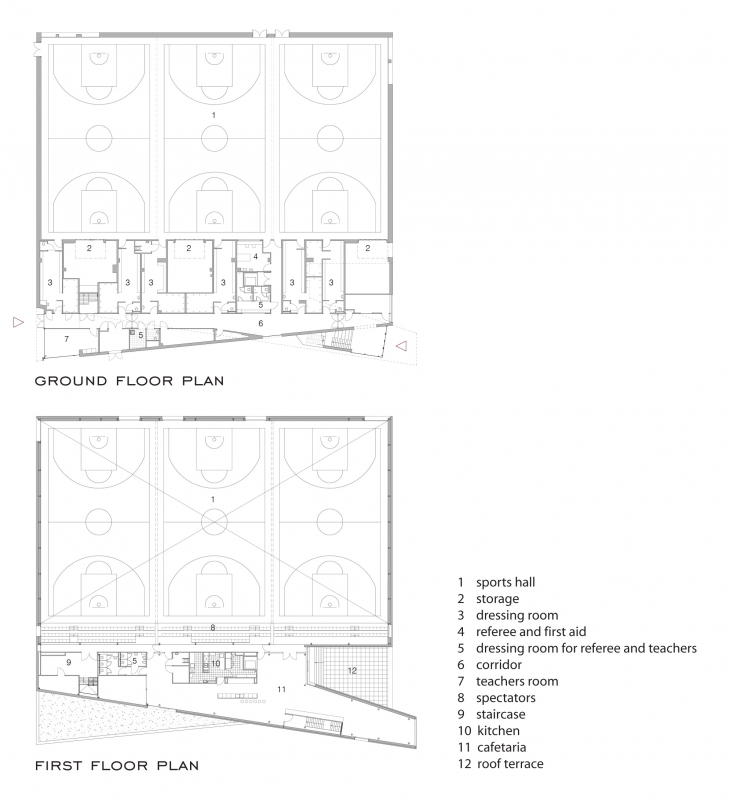
We deliberately chose not to approach the sports hall as an ‘enclosed box’. Instead, we researched ways to open it up. In strategic places, we have opened-up the sports hall to the outside world, allowing interaction with the public domain.
Windows were positioned at various heights in the sports hall – high-windows facing the sky and lower windows facing toward the ground to provide spectacular views. The large, high-windows below the ceiling allow daylight to trickle in from the north are extremely useful during gym lessons. The lower windows allow the outside world to see the gym hall being used; passersby can see the legs of the sportsmen as they run in the hall, while at the same time ensuring that the sportsmen inside are not blinded by backlight as they score the winning goal. By positioning the windows diagonally, daylight shines through the whole sports hall, from corner-to-corner.
Sports Hall
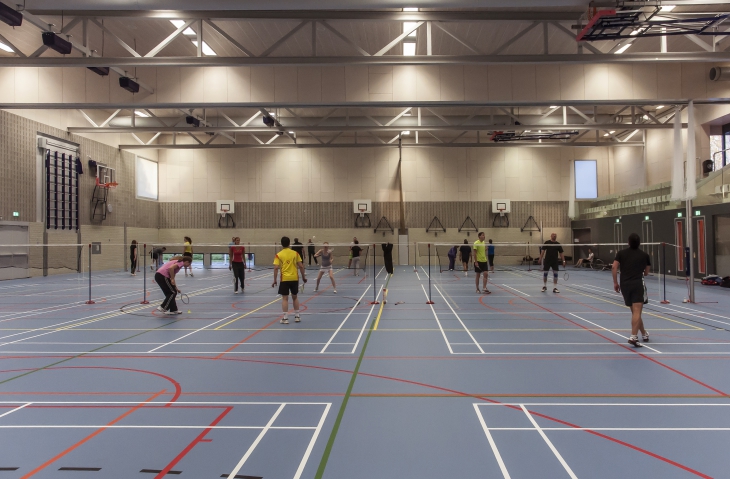
JD: Please state the 5 major design elements being incorporated in the project? Please specify briefly the reasons behind it.
Mr. Terzibasiyan: A) Windows were positioned at various heights in the sports hall to provide natural sunlight and views.
B) The sports hall also acts as a clubhouse allowing interaction with the public domain.
C) By positioning the windows diagonally, daylight shines through the whole sports hall, from corner-to-corner.
D) A façade made of vertical polycarbonate panels is closed in some places, perforated with openings in other places, and designed to be a semi-transparent double skin in many areas.
E) The cafeteria, the waiting area and part of the sports hall open towards the street and the park, giving the neighborhood visibility to the activities inside, thereby contributing to the social vitality, especially during the evenings. At night, the semi-transparent façade displays the collective activities to the outside world to enhance the appearance of the sports hall as a light beacon for the neighborhood.
Interior Corridor
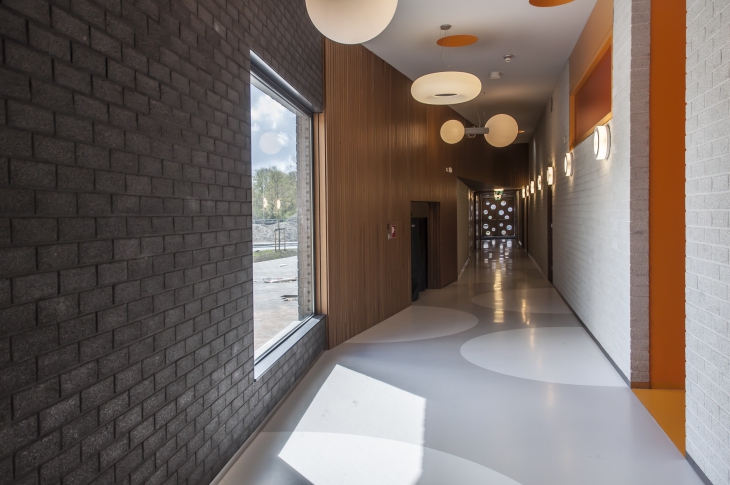
Model of the Stadium
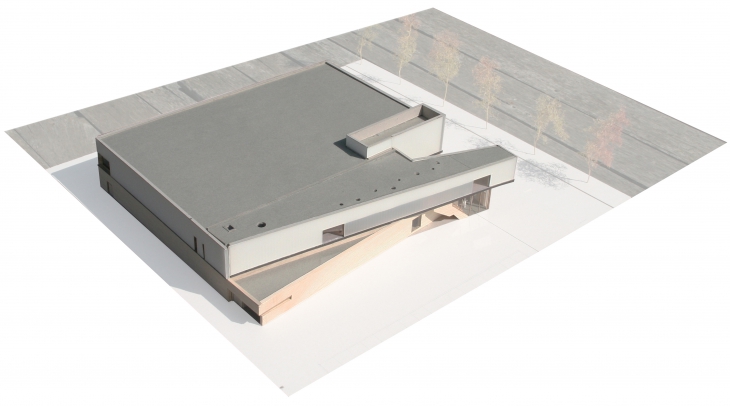
Open Model
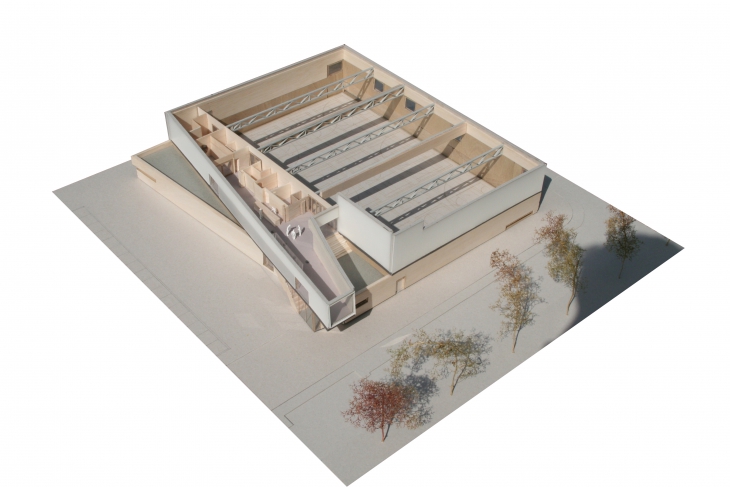
Side Elevation
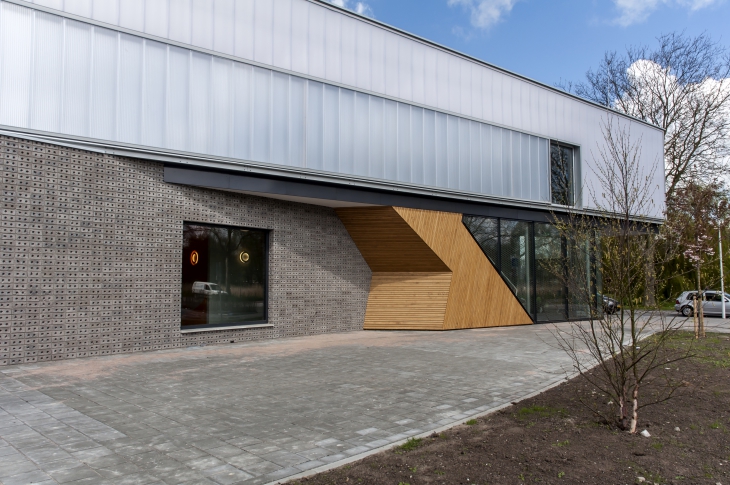
A Night View
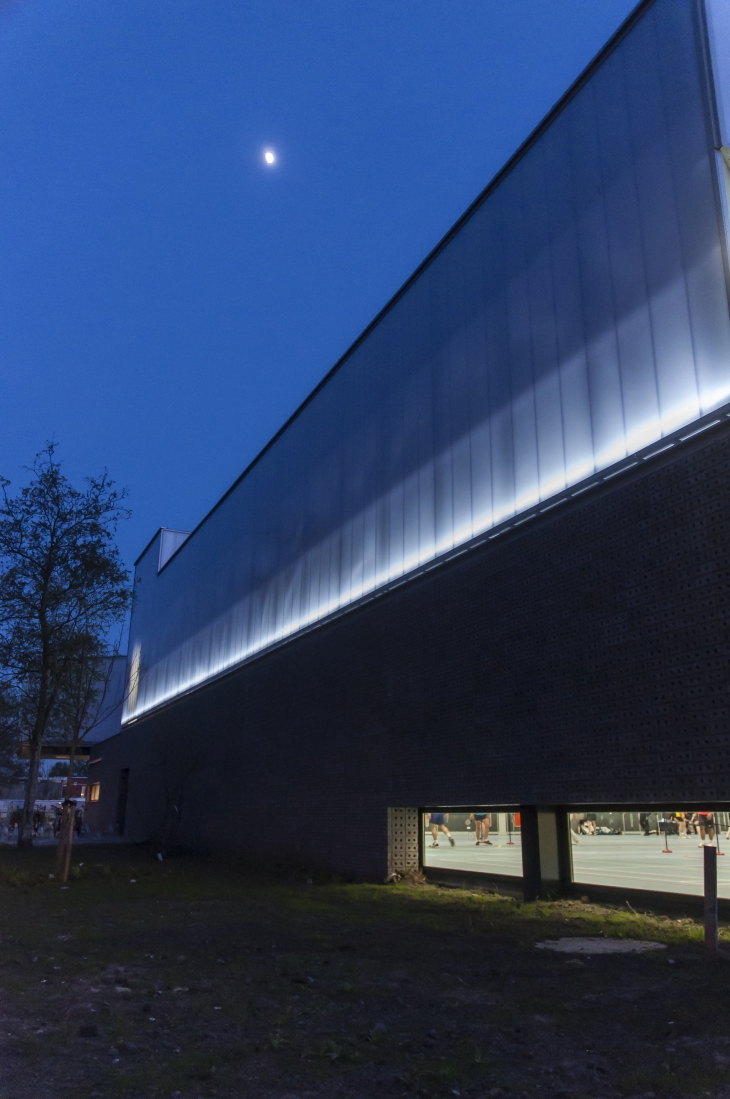
JD: What was the time-period taken by your firm from the designing stage to the completion of the project?
Mr. Terzibasiyan: The project took nearly three years to complete from the designing stages to the execution. The long process is inevitable in all the architectural projects around the world.
Isometry Definitive
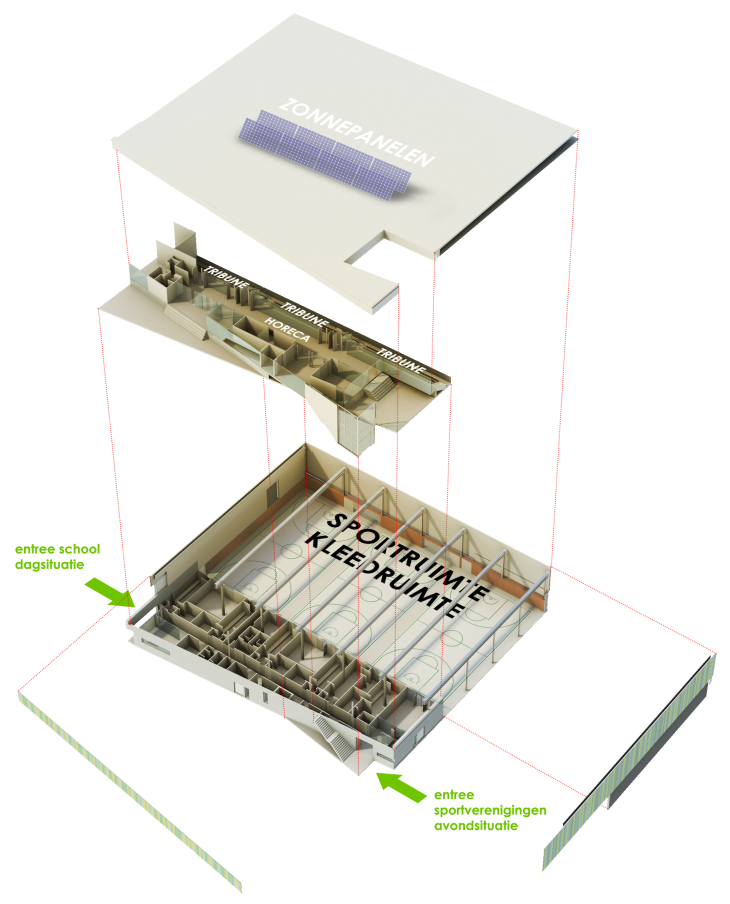
Groundfloor Plan
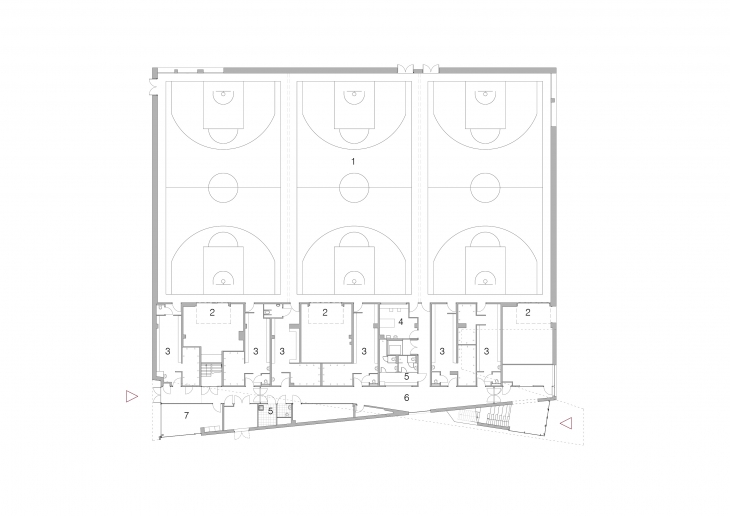
Badminton Courts
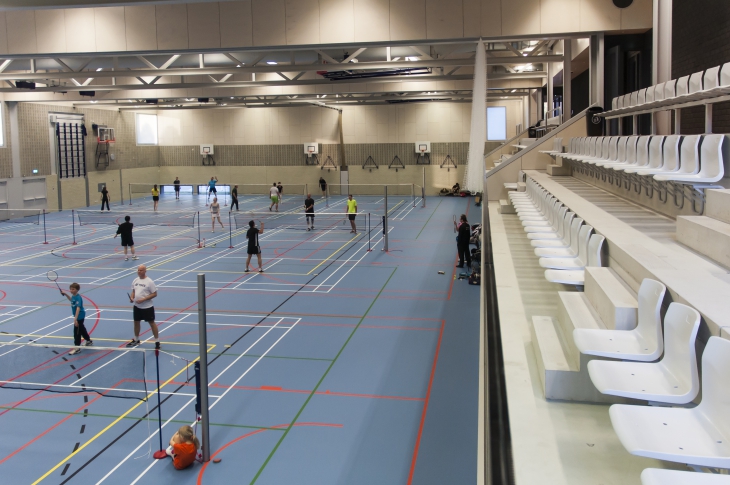
Basketball Courts
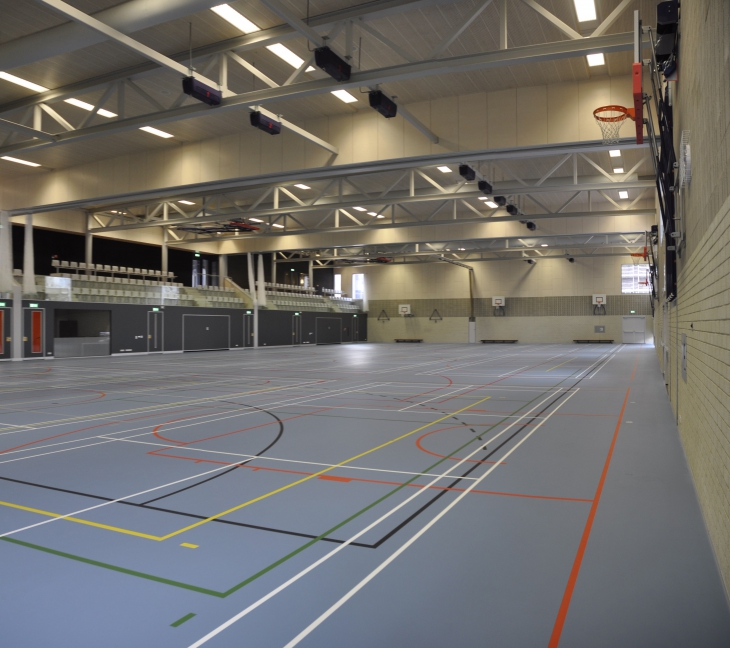
North Façade
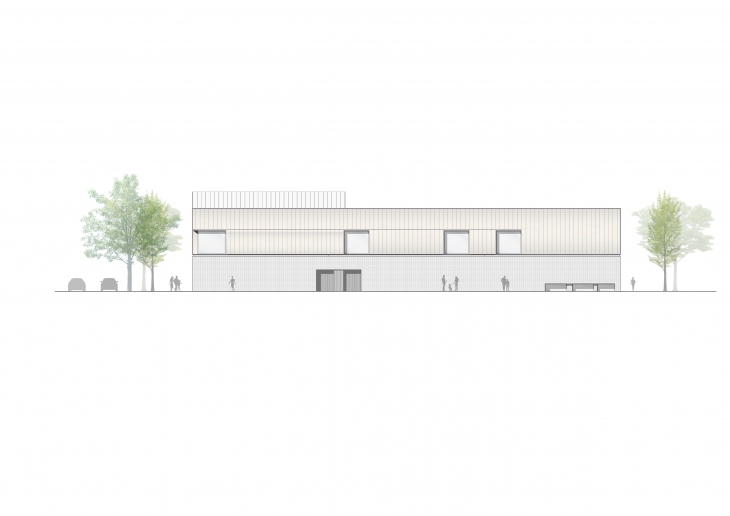
South Façade
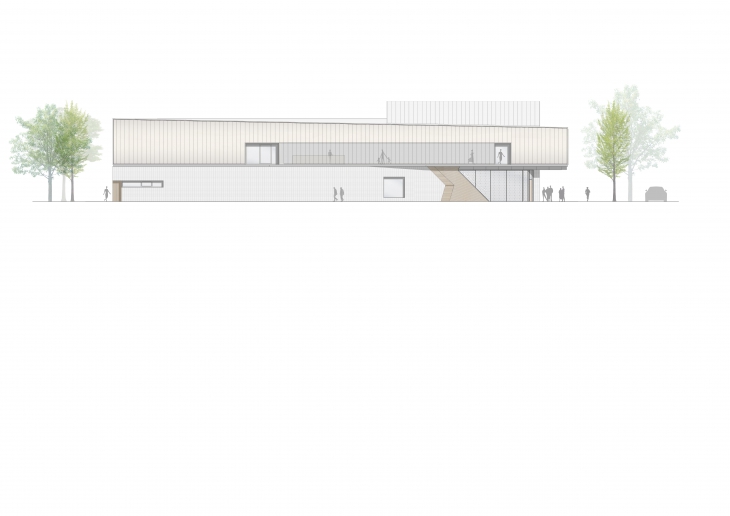
East Façade
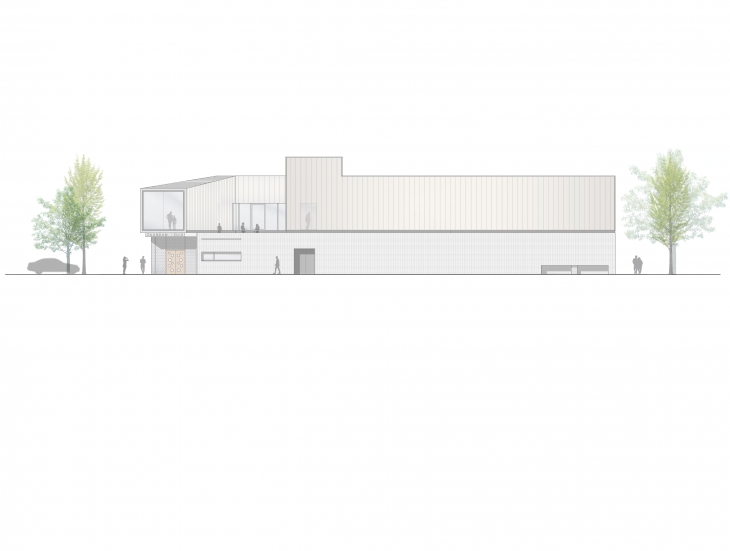
West Façade
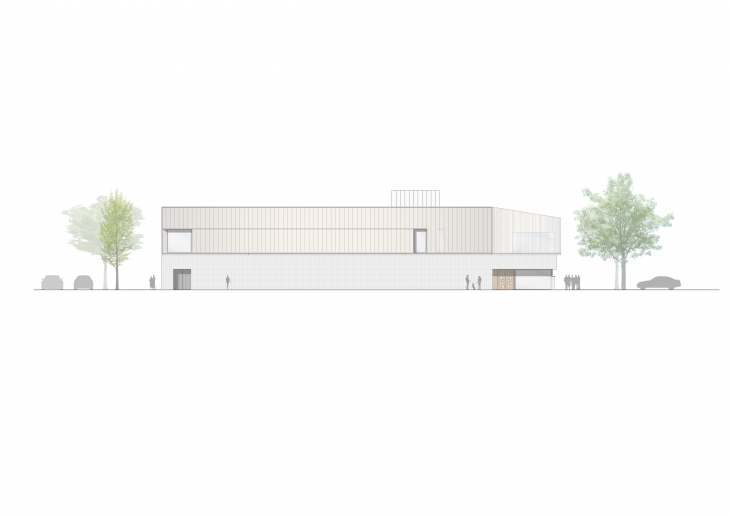
JD: What is the approximate cost of the project?
Mr. Terzibasiyan: The total project cost was € 3,993.000 including VAT.
JD: What is the total area of the project?
Mr. Terzibasiyan: 2705 m2
Interior Entry Staircase
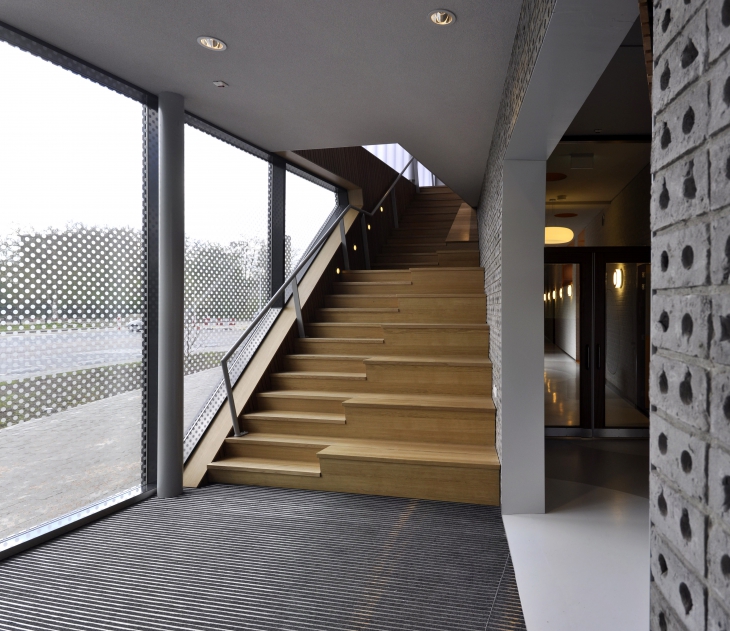
Detailing of the Exit Door
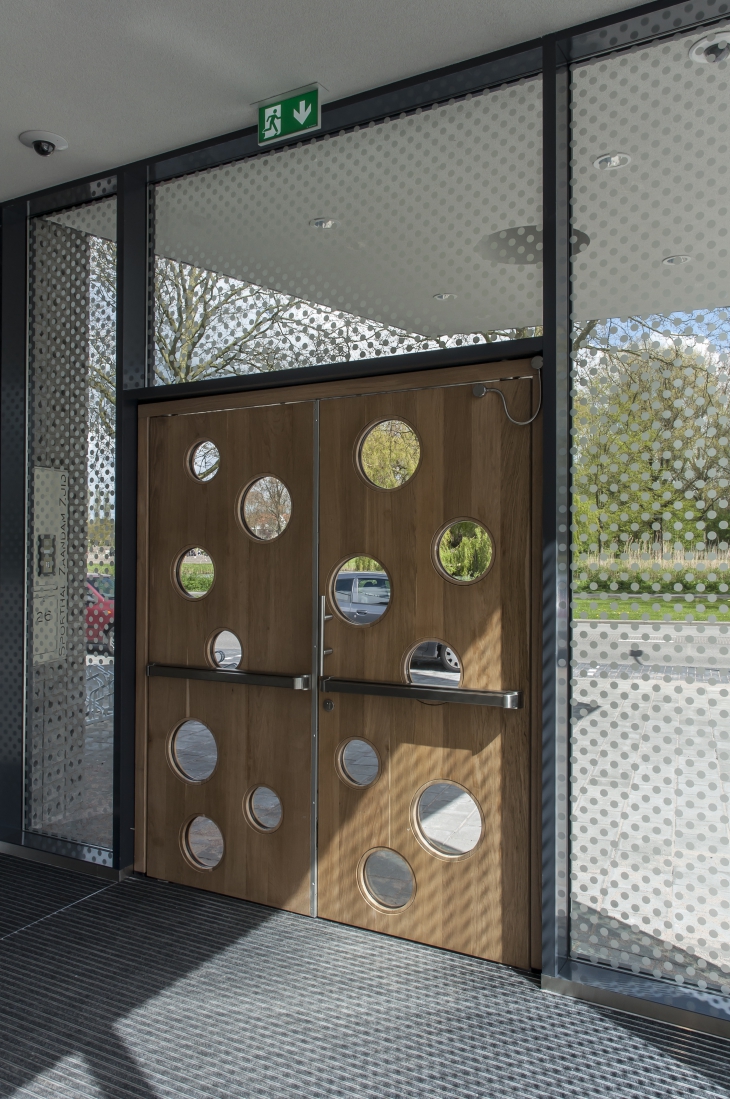
A Night View of the Stadium
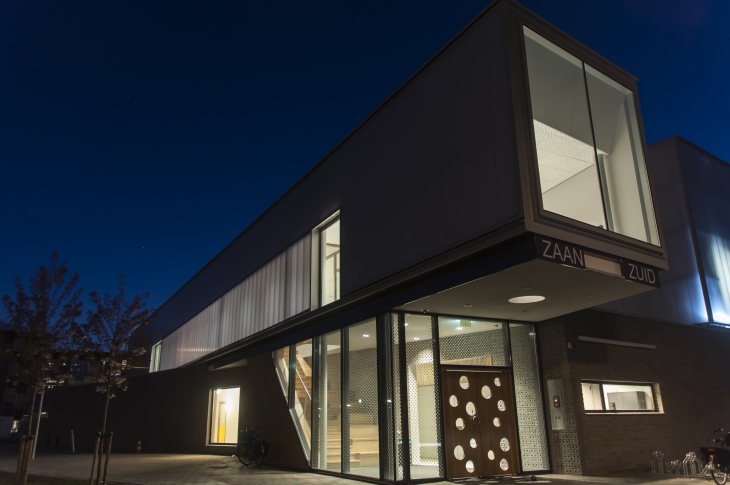
Panoramic View of the Stadium
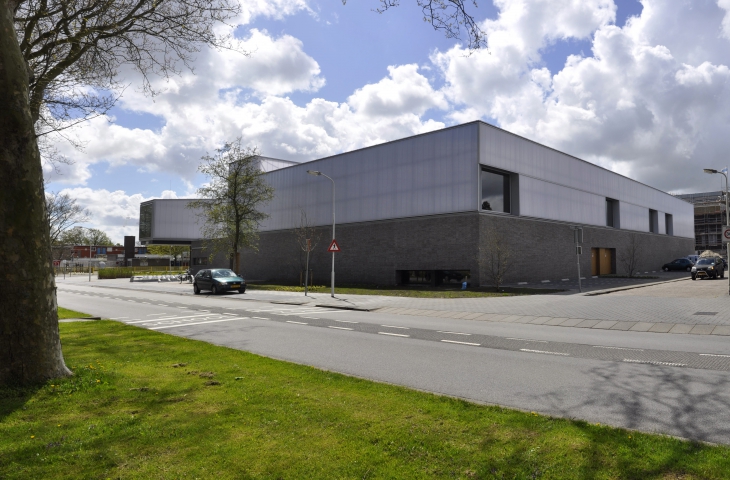
JD: Every designer leaves behind their signature style in each project they design. What is your Signature Style?
Mr. Terzibasiyan: Context is of importance along with texture. To understand our signature style, our latest book of UArchitects is titled – Context Texture ISBN: 978-988-14124-6-1
JD: ‘Sustainability’ has become mandatory in project designing worldwide. Architects are going beyond to incorporate and achieve the unexpected. Please specify 5 major ‘Sustainability’ Characteristics in this project.
Mr. Terzibasiyan: Central heat / cold generation was realized by using an air-to-water heat pump combined with a high performance condensing boiler to accommodate peak capacity. Warm water is generated by a combination of solar collectors, a boiler tank and a heat exchanger, all connected to the condensing boiler. The building is equipped with an underfloor heating and cooling system. Due to the large heating surface this creates a pleasant hall temperature profile for sportsmen. In addition, the sports hall is equipped with a balanced ventilation system with highly-efficient heat recovery.
JD: Please enlighten our esteemed readers about the intricacies involved in winning awards with your firm’s design creations and reputation.
Mr. Terzibasiyan: Competitions are of importance to sharpen our ideas and concepts. It also provides multiple opportunities to test new ideas and visions.
JD: Please mention 5 Major Awards won recently by your firm.
Mr. Terzibasiyan: Following are some of the awards we have won in the recent times:
- De Dirk Roosenberg Award 2015
- Highly Commended Architecture Award, London 2015 – 2016
- International Architecture Award 2015 at WAF Singapore
- International Architecture Award 2014 at WAF Singapore
- Special Mention Winner at the German Design Awards 2014
- Iconic Award Winner, Germany 2013
Image Courtesy: The Architect
Related Posts
Modern Exterior Designs In Wonderful World
An Interview with Renowned French Architect – Vincent Callebaut
An Interview with Renowned Italian Architect-Designer Alberto Apostoli
Urban Architecture Design
An Interview with Renowned Belgian – French Architect Vincent Callebaut
An Interview with Multiple AIA Award-Winning American Architect Eric Strain
An Interview with RIBA Award-Winning British Architect Sandra Coppin
An Interview with Multiple Award-Winning Italian Architect Carlo Enzo Frugiuele
An Interview with Multiple WAF Award-Winning Spanish Architect Jaime Oliver
An Interview with Multiple Award-Winning Croatian Architect Ante Vrban
An Interview with Renowned Turkish Architect Melkan Gürsel
An Interview with Renowned Dutch-American Architect Winka Dubbeldam
An Interview with Multiple Award-Winning German Architect UWE Schmidt-Hess
An Interview with Renowned Singaporean Architect Look Boon Gee
An Interview with Renowned Singaporean Architect Chang Yong Ter
