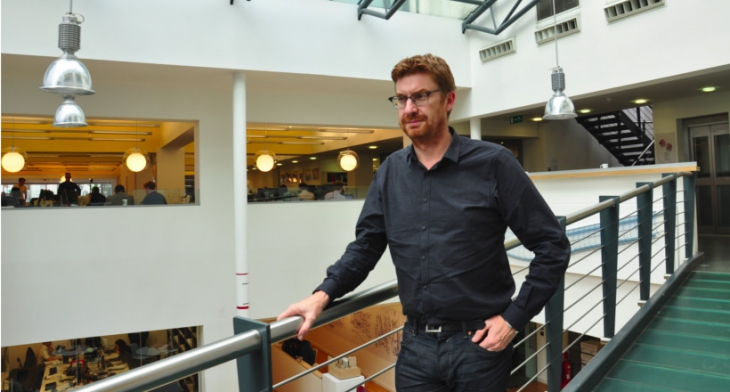He is one of the significant architects in the renowned architecture firm Grimshaw, which has received prestigious architecture awards around the world. Neil Stonell joined Grimshaw in 1997. His creative inclination towards handling complex projects with great aplomb has seen his rise and respect among his colleagues at the firm. In 2007, the firm rewarded him to make him one of the Partners of Grimshaw.
Neil’s prominent projects are Paddington Station Redevelopment in London; Rolls Royce Headquarters and Manufacturing Plant in Goodwood; the Seafarers Bridge, Melbourne; and he jointly led the delivery of Southern Cross Station in Melbourne, which was awarded the RAIA National Urban Design Award and the RIBA Lubetkin Prize.
He moved to Melbourne in 2002 to assist with the Australian operations of the firm. His stature speaks of his commitment towards delivering award-winning projects to raise the bar of Grimshaw’s reputation. Neil has been instrumental to the delivery of complex projects that involve a large number of stakeholders, government agencies and design consultants. He has specific skills in project leadership that encompass the design and delivery of award-winning architecture and the effective management of large design teams.
Neil is currently the partner-in-charge of the Terminal 2 Redevelopment Works at the Melbourne Airport. He is also leading the reference designs for the Melbourne Metro Rail Project and Auckland City Rail Link. In short, he is busy with multiple projects in the Australian continent creating a strong presence of Grimshaw’s design creations.
Johnny D of Design Trends speaks to the architect to unravel the recently completed project, 699 Bourke Street. The architect explains in detail about the intricacies of the project.
Johnny D: What was the Client’s brief?
Mr. Neil Stonell: The brief for the project was developed by the Australian developer Mirvac. They called for a single commercial over-site building to traverse the length of the rail environment between Bourke Street and Collins Street. Thereby creating a new city block within Melbourne’s Docklands precinct.
As an air-rights development, a critical component of the brief was the inclusion of a new pedestrian laneway to offer public access between the two streets – which previously was only available along the edge of the city’s Central Business District via Spencer Street or to commuters travelling through the ticketed areas of Southern Cross Station.
The original brief called for a contemporary workplace environment to accommodate multiple tenants. However, this aspect of the brief evolved so that the project could be delivered under two separate titles; 699 Bourke Street and 664 Collins Street. These buildings have now been designed to accommodate a single tenant in 699 Bourke Street and multiple tenants in 664 Collins Street. The construction of 664 Collins Street will commence in the near future. Once Mirvac secured AGL as the tenant for 699 Bourke Street, the brief was further developed to ensure the design would offer a flexible workplace with environmental sustainability at its core to support the operations and culture of the company, which is one of Australia’s leading energy suppliers.
The Glorious 699 Bourke Street
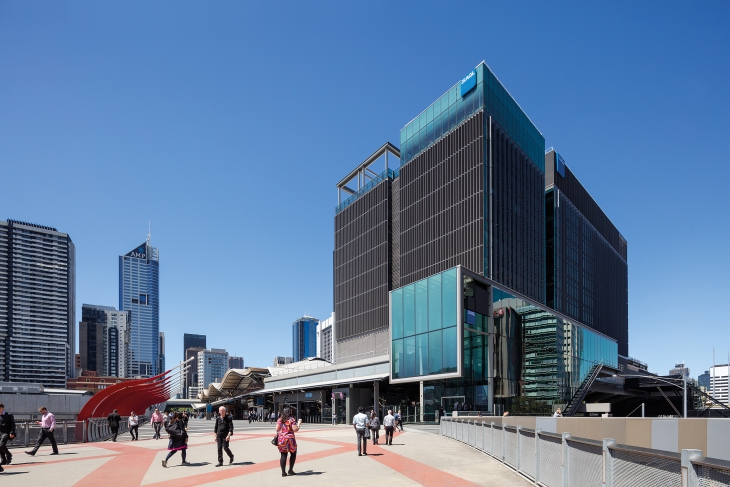
JD: How many brainstorming sessions it took for the ‘Team’ to design the master-plan?
Mr. Stonell: The project was originally conceived as a part of the masterplan for Southern Cross Station, which Grimshaw designed with a local architect in 2001 and delivered in 2006. The deck upon which the project sits was safeguarded by Grimshaw within the station’s original design and forms an intrinsic part of our vision for the precinct. This ‘created’ site is uniquely capable of releasing enormous value from its location. It also works to rejuvenate the urban edges of the city block around Southern Cross Station by providing a new landmark building located between Melbourne’s CBD and Docklands.
The Skyline View
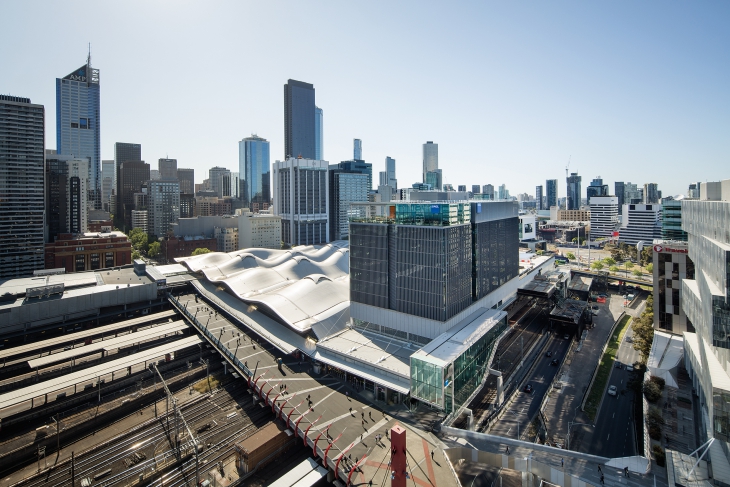
Typical Plan
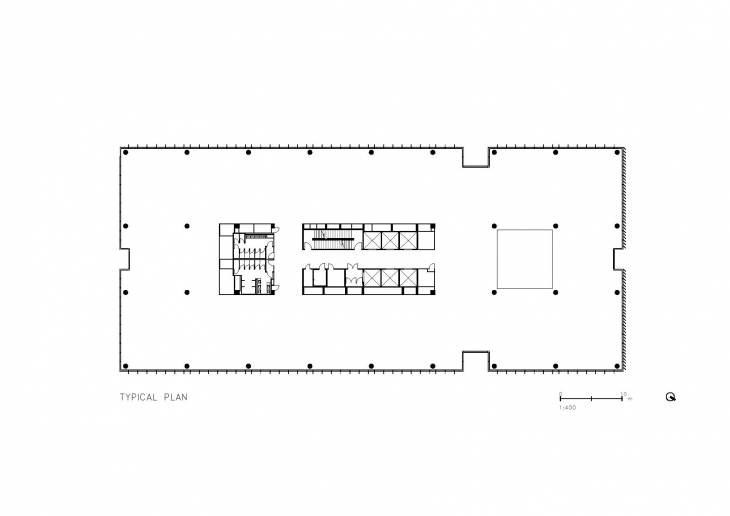
Context Plan
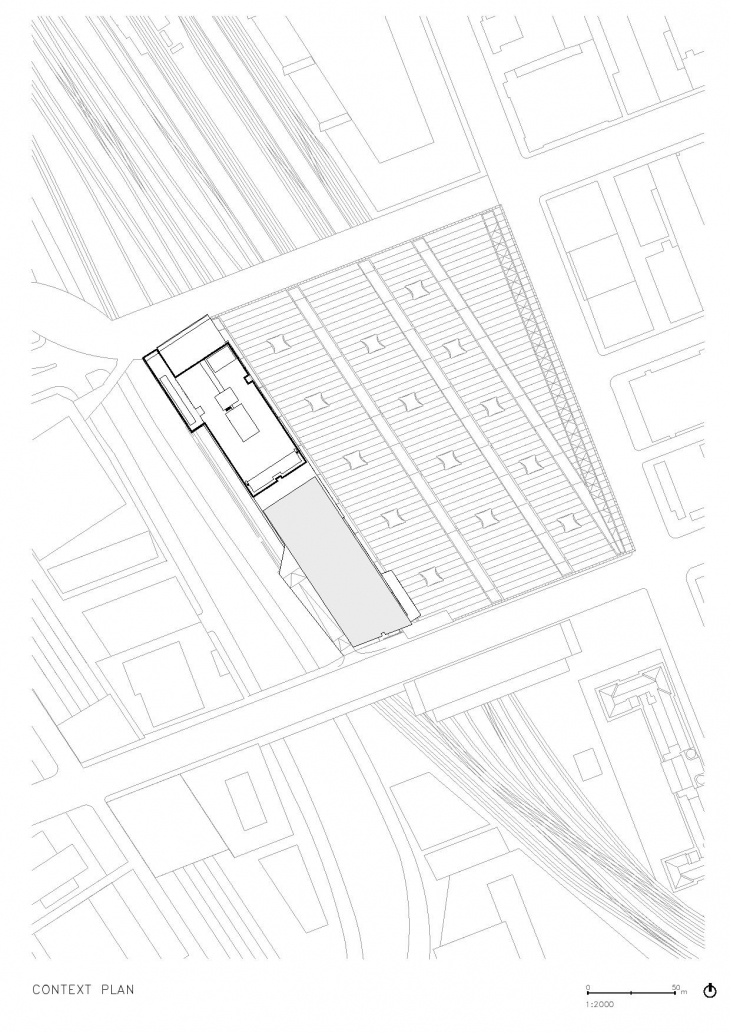
JD: What were the major challenges faced by you while designing 699 Bourke Street? How did you overcome them creatively? Please elaborate.
Mr. Stonell: Designing a building to be constructed over a live rail environment at Melbourne’s largest transport hub was the greatest challenge!
In a typical building construction, basements and footings allow for flexibility in the location of structure and a place to hide bulky plant equipment and services. When building in the air, a new ground plane needs to be constructed and this was done for 699 Bourke Street, with 2m-deep concrete-filled beams that span 20m between supports. Aligned with the western edge of the existing Southern Cross Station roof, this ground plane sits 24m above the train tracks and is the lowest occupied level of 699 Bourke Street. All of the basic services, such as electricity and water, needed to rise to this level to enter the plant equipment rooms.
The Magnificent Design Creation
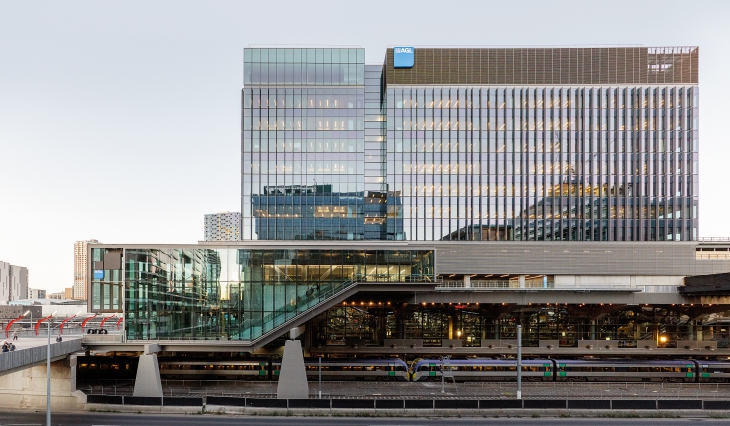
The main address of the building is on the Bourke Street Bridge, which provides east-west pedestrian access between the CBD and Docklands. The design of 699 Bourke Street seeks to help unify the two precincts, with the building forming a critical junction at the edge of the city that is defined in parts by the vehicular route of Wurundjeri Way. The building provides an activated connection along this edge via a newly created public laneway, which extends from the northern pavilion entry located at Bourke Junction, through to Collins Street at number 664.
The pavilion cantilevers off the west side of the deck to identify the entrance to 699 Bourke Street and negotiate the 8m rise to the lobby and laneway. From the lobby, an open-air public walkway provides a pedestrian laneway that connects Bourke Street Bridge and Collins Street at number 664.
West Elevation
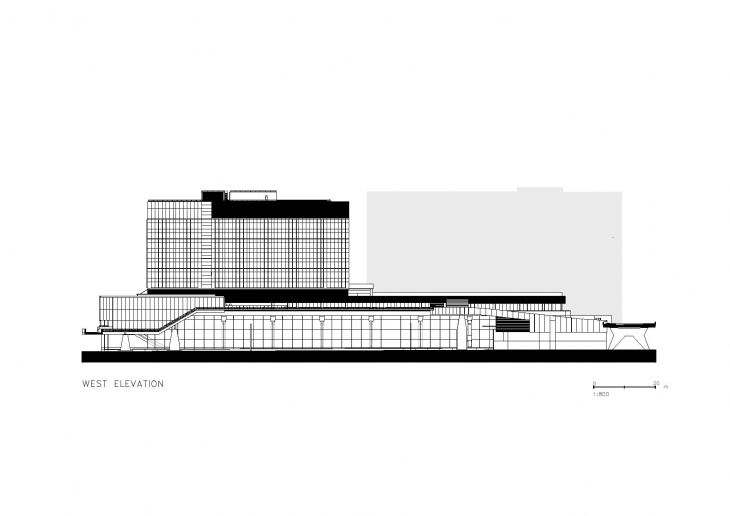
Constructing the building over live rail posed specific challenges, including the risk of late-hand-over penalties that could be incurred due to the potential delay of commuter trains. To mitigate these risks, the structure was designed to be as efficient as possible; it comprises prefabricated, lightweight steel components that are designed to absolutely suit the structural requirements of the building, no more or less.
To manage the construction process within the stipulated and rigid timeframes – which were often at night – the deck was constructed in large prefabricated sections, with each typical component featuring a structural steel and prefixed reinforcement. Once complete, the steel portal shells and transfer beams were transferred and erected. The frames were then filled with 100MPa concrete, which was pumped from below. Critically, the steel shell carries approximately 30% of the load and the internal reinforced concrete beams and columns carry the balance.
Another direct response to the context of the building is the considered and highly measured application of louvres to the north façade. A key feature of the design of 699 Bourke Street, these louvres prevent glare reflectivity on to the rail yard environment below, mitigating risk to train drivers. To achieve this, Grimshaw led a detailed solar analysis to determine the solar angles and devised an integrated fixed-louvre screen, which maintains views while preventing reflections. These louvres are an identifying feature of the north façade, a precise and layered surface which diffuses light.
The Reception Lobby
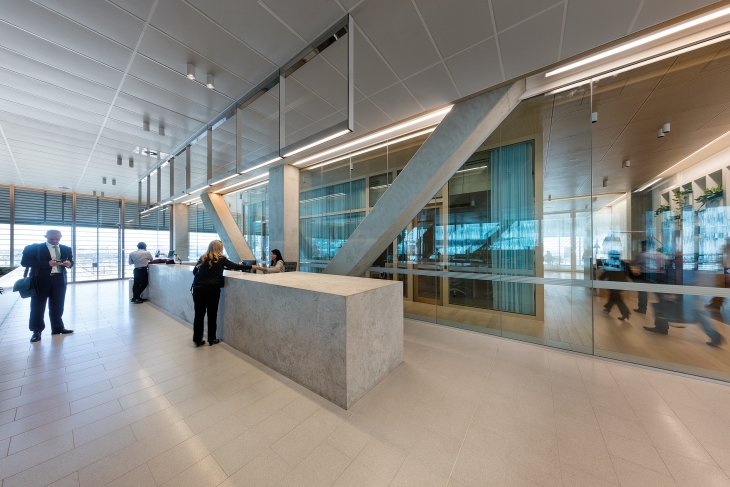
Lobby Plan
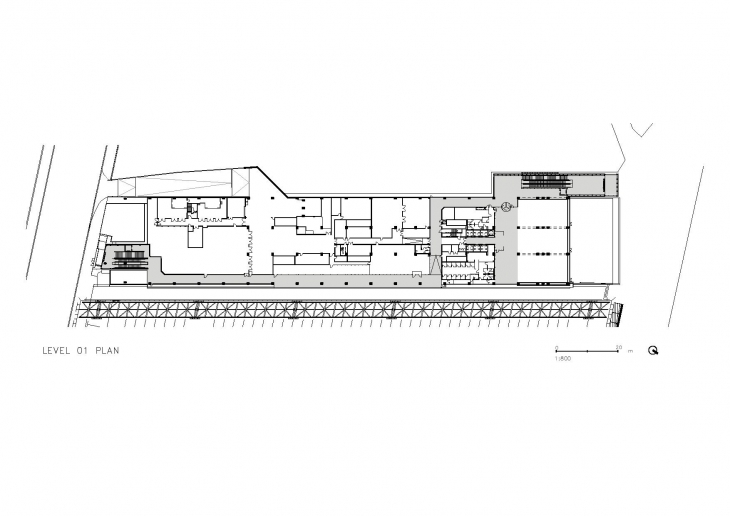
JD: Please state the 5 Major Design Elements incorporated in the project? Please specify briefly the reasons behind it.
Mr. Stonell: (i) High Performance glazed façade: A high-performance glazed façade provides a distinct response to the building’s context. Each façade offers optimal daylight and views, from all levels with 90% of the office floor situated within 12m of the high-performance glazed façade.
The north façade presents an integrated fixed-louvred screen that maintains views while preventing reflections, mitigating risk to the south-bound train drivers below.
The building’s envelope is a simple but elegant glazed system that uses aluminum vertical fins in varying densities to visually define the front and rear of the building, and provide shading as required. As mentioned earlier, the north façade has been designed to prevent glare reflectivity on to the rail yard environment below, mitigating risk to train drivers. This has been achieved while also enabling optimal views out of the building and allowing optimal daylight into the office space, without exposing any reflective glass surface.
(ii) Public Pedestrian Laneway: Enhancing the public realm for the benefit of the broader community, 699 Bourke Street has been designed to ‘give back to the city’ through the creation of a new laneway that offers a unique vista of the city in a quintessentially Melbourne way. As a key planning initiative for the project, the laneway delivers beyond the planning requirements for a pedestrian link between Bourke Street Bridge and Collins Street. Designed in collaboration with Mirvac, PFL Spaces, Urban Art Projects, ID / Lab and Oculus the laneway may accommodate a variety of cultural programmes, with its simple mesh finish providing a flexible and adaptable backdrop and supporting structure – a point of difference to the traditional retail podium.
With access from the northern-entry pavilion or from the southern entrance at 664 Collins Street, the laneway provides an open-air route along the eastern boundary of 699 Bourke Street – directly adjacent to the undulating roof of Southern Cross Station, with the city skyline as its backdrop. Incorporated within the original design of Southern Cross Station, the building offers
Incorporated within the original design of Southern Cross Station, the building offers unprecedented connection to Melbourne’s public transport, which it promotes through the provision of premium end-of-trip facilities, including more than 275 bicycle racks and 360 lockers. Integrated way finding and signage offers the building’s inhabitants real-time information about weather and public transport to facilitate their journey to and from the workplace.
Bicycle Racks
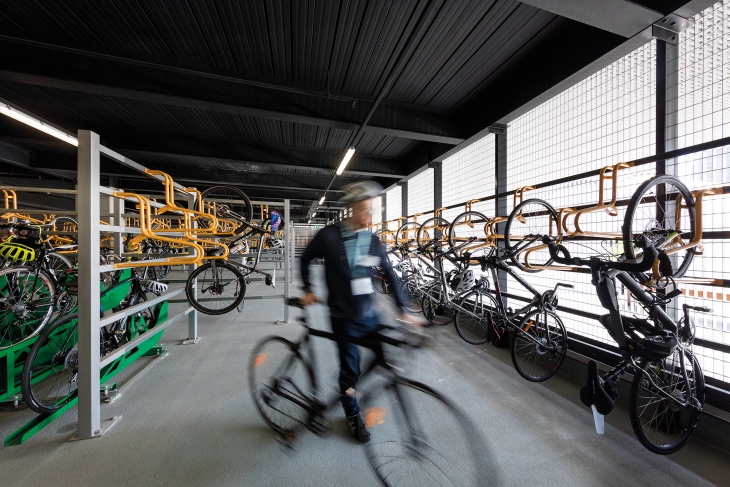
(iii) Upper-level terrace: Located 64 metres above the rail environment, the upper-level terrace is a sheltered roof deck situated between Melbourne’s CBD and Docklands precincts. It is a space that allows a variety of use by the building’s single tenant. It is an extension of the workplace opportunity for the building users, and is highly utilized by the staff for breakout and lunch, and is directly connected to the building’s main client and presentation space.
An outdoor environment that is sheltered from the south westerly winds, the upper-level terrace has been designed to take advantage of the best views available to the north, south east and west, which are unlikely to be built out for a very long time.
(iv) Northern-entry pavilion: 699 Bourke street is a 12-storey office building that sits at the far western end of Bourke Street, adjacent to a group of buildings at Bourke Junction that include NAB, Medibank, BP and Channel 9 among their tenants
The northern-entry pavilion cantilevers from the west side of the building to negotiate the rise from Bourke Junction to the lobby of 699 Bourke Street. The pavilion comprises more than 5,300 separate steel members and is supported at only two points over the rail.
Its purpose is to identify the entrance to the building and negotiate the rise above the rail to the new ground plane, AGL’s corporate entrance and the north-south pedestrian laneway.
(v) A new ground plane: As mentioned earlier, when building in the air, a new ground plane needs to be constructed and this was done for 699 Bourke Street with 2m-deep concrete-filled beams that span 20m between supports. Aligned with the western edge of the existing Southern Cross Station roof, this ground plane sits 24m above the train tracks and is the lowest occupied level of 699 Bourke Street. All of the basic services, such as electricity and water, need to rise to this level to enter the plant equipment rooms.
Rising 64m above the rail environment, 699 Bourke Street offers an important opportunity to bring the built urban form of Docklands closer to Melbourne’s city centre. In doing so, our design seeks to help unify the two precincts, delivering a building that not only responds to its urban context, but also delivers premium office space in a newly created Melbourne address.
Spectacular View All Around
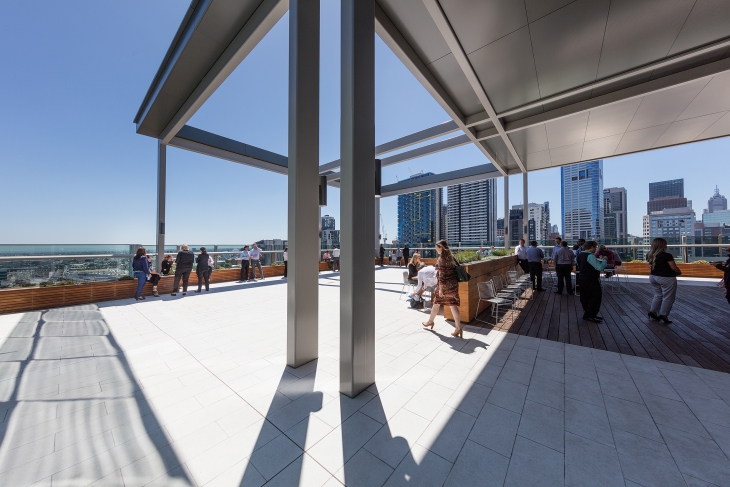
Elegant Interiors
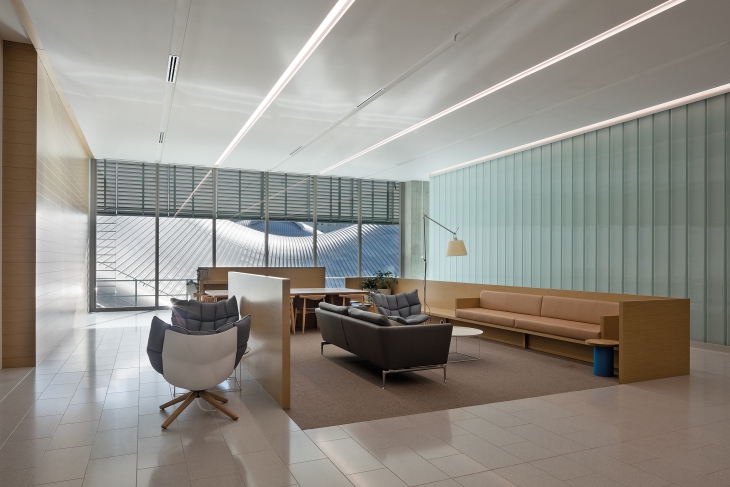
Integrated Louvered Screen
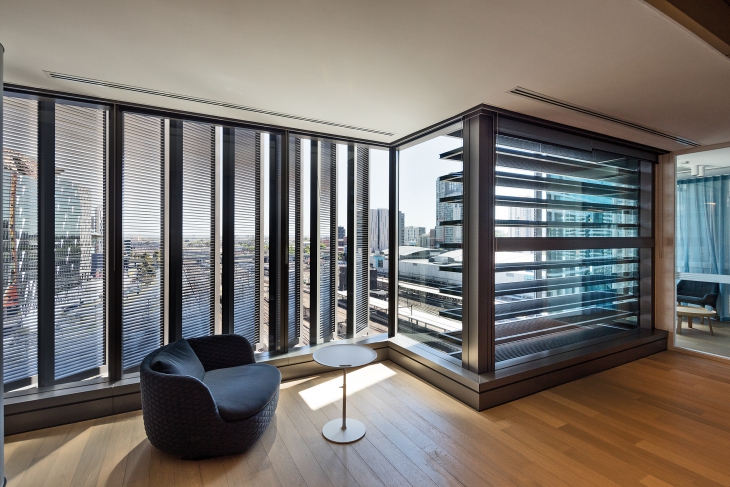
JD: The elegance in design reflects in the subtle use of the straight lines. Any particular reason(s) behind it? Please enlighten us.
Mr. Stonell: The design of the building was intended to be calm, timeless and measured. Sitting in front of the sinuous and undulating roof of Southern Cross Station, the building did not need to compete or resort to highly expressive and fragmented façades and composition.
North Façade Glare Control
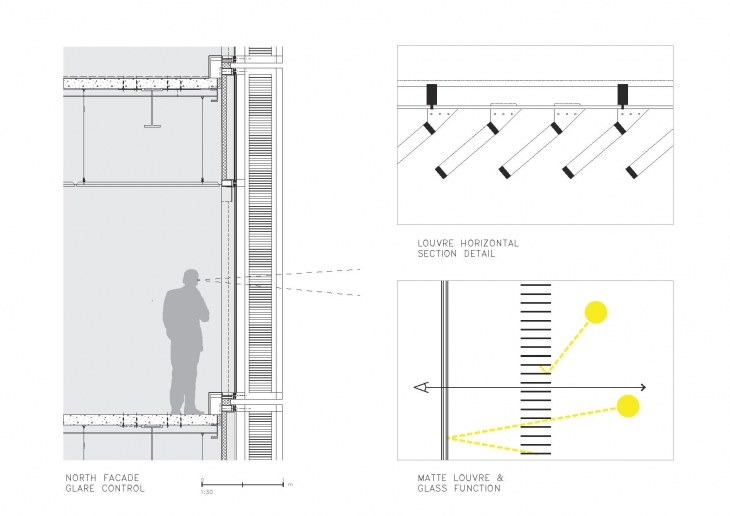
699 Bourke Street is essentially a habitable deck between two bridges. Rising 64 metres above the rail environment of Southern Cross Station, the design of the building’s grid was largely determined by that of the station and called for the implementation of pre-cast base, composite steel typical floors and lightweight steel, using approximately 2,800 tonne of steel across more than 10,000 members.
The transfer deck sits upon 12,000 bored piers that are founded on underlying rock. This existing structure upon which the building is situated comprises 2m x 2m steel shells which are concrete filled and have post-tensioned beams that each span 20m. Custom pre-cast planks, each of which span 10m, are situated between the steel shells and topped with an insitu slab.
The site called for an efficient structure whereby each element serves a highly measured function, ensuring that that no more material is used than is absolutely required. As such, the structure is highly efficient, comprising prefabricated, lightweight steel components that are designed to absolutely suit the structural requirements of the building, no more or less.
The form of the building responds directly to its environment, and as such the elegance of the structure is a result of the refinement of the design to absolute suit its purpose.
A Beautiful View
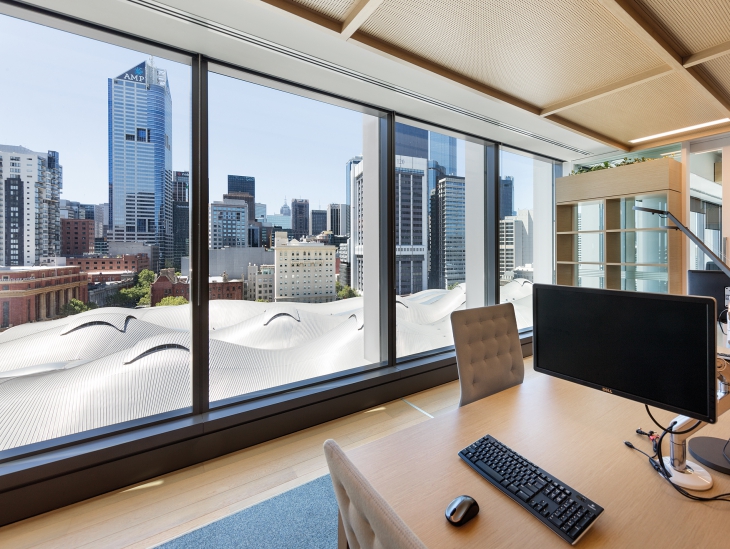
A View from the Top
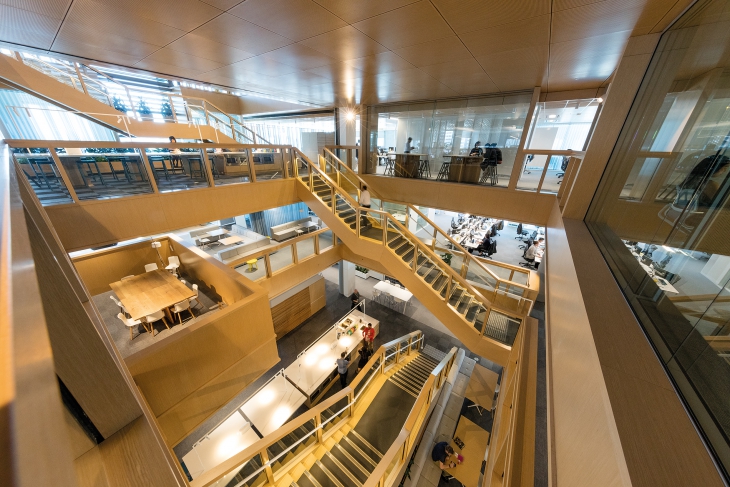
Making a Statement
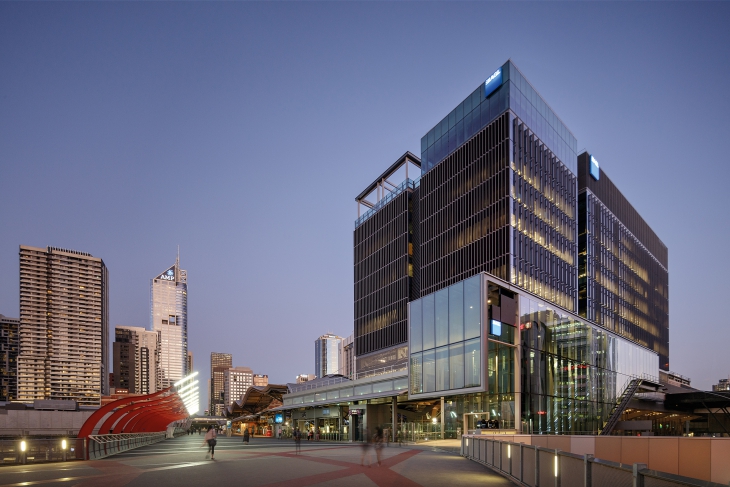
JD: What was the time-period taken by your firm from the designing stage to completion of the project?
Mr. Stonell: Designing commenced in June 2012 and we completed the project by April 2015.
JD: What was the approximate cost of the project?
Mr. Stonell: The project cost was approximately AUD$120 M.
JD: What was the total area of the project?
Mr. Stonell: Site area: 3100m2m2 and GFA: 35,000m2
JD: Every designer leaves behind their signature style in each project they design. What is your Signature Style?
Mr. Stonell: Whilst our designs develop out of the demands and unique circumstances of each project, analysis alone does not lead to excellent design. Within Grimshaw – art, creativity, construction and problem solving are components of a single process. We are proud of our reputation for synthesizing the competing requirements of projects into distinctive and easily understood concepts that gain recognition as outstanding works of architecture.
Grimshaw has a distinct style. We design buildings to meet the specifics of the brief or the site. The performative aspects of the project will often create the poetry of the experience of the design. For example, the undulating roof of Southern Cross Station was driven by environmental engineering to naturally ventilate the interior space.
In the case of 699 Bourke Street, there is a considered approach to the sustainable use of structure and materials to ensure the users and operators of the building are provided with an optimal experience that aspires to exceed the expectations of the brief. In this sense, our signature style may be regarded as a refined and considered architectural response not just to the architecture of the building but also, how the building integrates with its cultural and physical context. Ultimately, in all of our projects, we seek simple solutions to complex problems, compelling ideas that eventually come to be seen as an obvious and natural response to the brief.
The Inside View
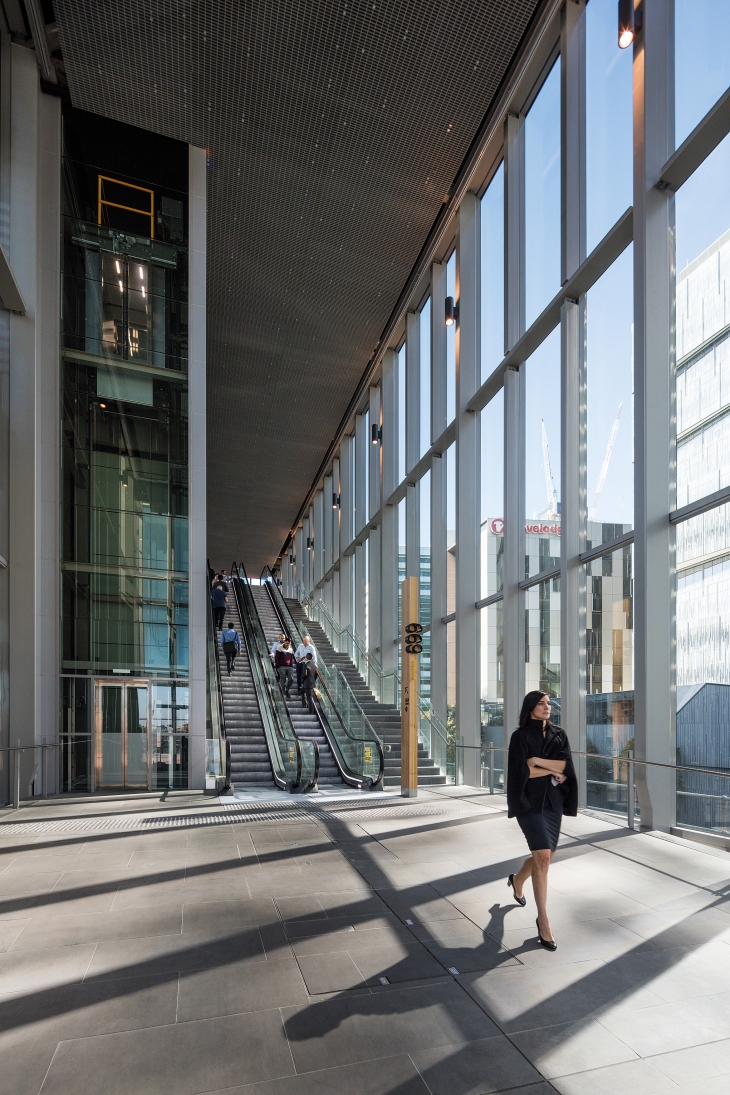
Public Pedestrian Laneway
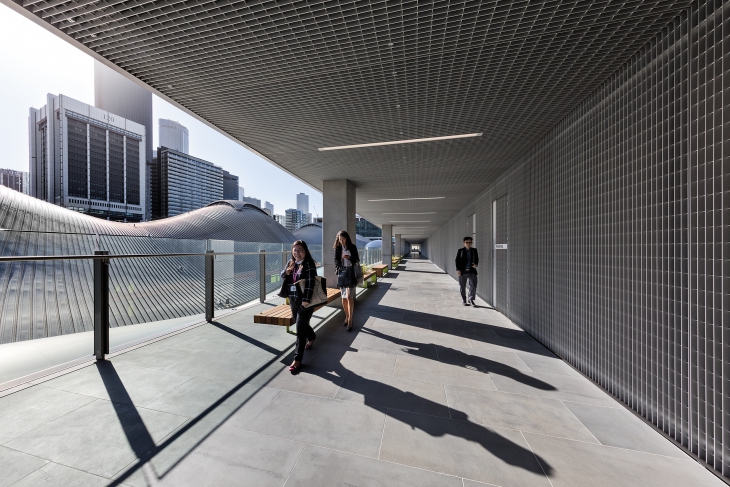
The Long Walkway
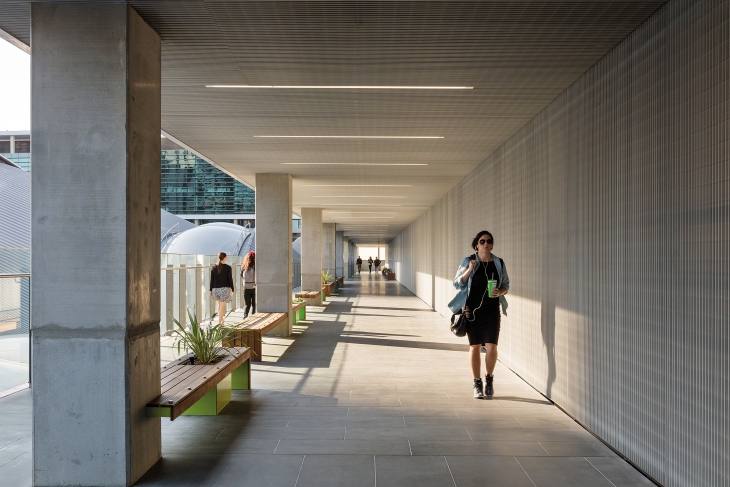
Spectacular View
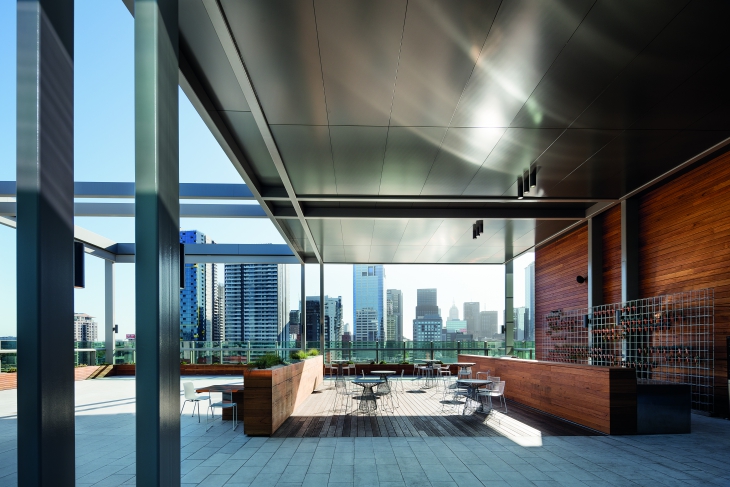
Standing Tall with Elegance
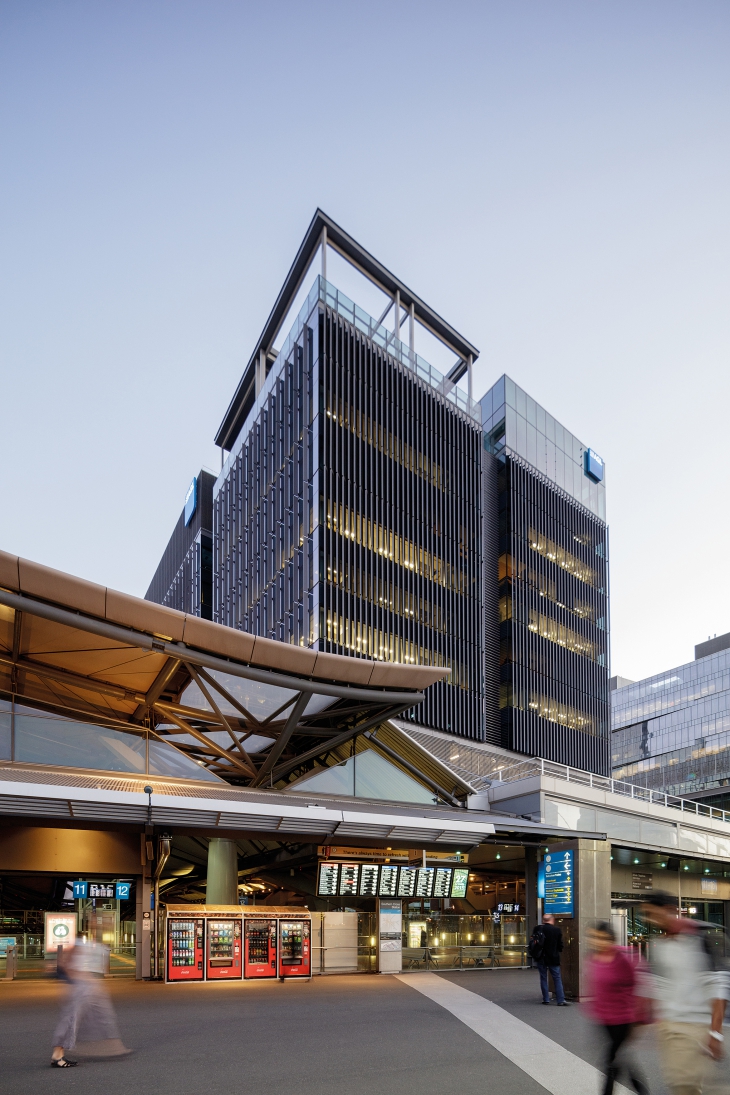
JD: Construction Engineers are breaking frontiers to give shape to Architects’ Designs’ Vision. How much credit is attributed to their conscientious efforts?
Mr. Stonell: Grimshaw works closely with engineers to ensure that the architectural vision for the project is feasible and is able to be delivered on time and within budget.
For 699 Bourke Street, a highly complex, air-rights development site, Grimshaw worked closely with WSP / Winward Structures, the structural engineer, Lincolne Scott, the MEP engineer as well as Marshall Day, the acoustic consultant. It was critical to the successful delivery of the project that the structure was able to efficiently accommodate the design loads required of the site, while alleviating the issue of vibrations from the adjoining infrastructure, most significantly that from the rail yards below.
Grimshaw worked closely with the acoustic consultant Marshall Day, who undertook vibration analysis and measurements for the project. Structure-borne vibration from the goods-train railway lines to the west of the site were found to pose the most critical vibration issues. To overcome this issue, structure-borne vibration is dissipated by the stiffness of the structure.
JD: ‘Sustainability’ has become mandatory in project designing worldwide. Architects are going beyond to incorporate and achieve the unexpected. Please specify 5 major ‘Sustainability’ Characteristics in this project.
Mr. Stonell: The design of 699 Bourke Street delivers an A-Grade 6-Star Green Star rated office building that features a 90 kW rooftop solar system, currently the largest solar power system on a commercial office in Melbourne, as well as an 80,000-litre-rainwater-catchment system. The solar system generates approximately 110,000 kWh of electricity per annum, reducing the building’s greenhouse gas emissions by around 145 tonnes of CO2 every year.
The building also makes use of an over-rail air-rights site, minimising the requirement for further land use in the City of Melbourne. As such, the site called for an efficient structure whereby each element serves a highly measured function, ensuring that that no more material is used than is absolutely required.
Incorporated within the original design of Southern Cross Station, the building offers unprecedented connection to Melbourne’s public transport, which it promotes through the provision of premium end-of-trip facilities, including more than 275 bicycle racks and 360 lockers. Integrated way-finding and signage offers the building’s inhabitants real-time information about weather and public transport to facilitate their journey to and from the workplace.
Traversing the rail environment of Southern Cross Station, 699 Bourke Street also offers economic benefit to the city of Melbourne through the creation of new physical connections between the city’s CBD and Docklands precinct. These connections are intended to support the growth of Melbourne as a ‘smart’ city by seeking to enhance interaction between workers, communities and precincts.
JD: Please enlighten our esteemed readers about the intricacies involved in winning awards one after another with your firm’s design creations and reputation.
Mr. Stonell: The nature of the work means that we are often working on a project for three to five years – sometimes longer – from the initial designing stages through to occupancy. It is always a welcomed experience to receive recognition for our designs as well as our reputation.
Receiving an award is not just about us though. It is also a reflection of the design and construction process and how we have been able to develop relationships with our clients, the project teams, and stakeholders to successfully deliver a project. In this sense, winning an award is an honour and an opportunity to celebrate and share the success of the project with our client and the broader team.
JD: Please mention Major Awards won recently by your firm along with Project’s Name.
Mr. Stonell: They are as follows:
Southern Cross Station, Melbourne Project
Lubetkin Prize, RIBA International Award, 2007
RAIA Victorian Architecture Gold Medal, 2007
RAIA Walter Burley Griffin Award for Urban Design, 2007
William Wardle Public Architecture Award, 2007
Architectural Steel Design Award, Australian Steel Institute, 2007
Highpoint Shopping Centre, Melbourne Project
Property Council of Australia/Rider Levett Bucknall Innovation and Excellence Awards: Yardi Award for Best Shopping Centre Development, 2015
International Property Award, Asia Pacific Region, Best Retail Architecture in Australia, 2014
Doherty Institute, Melbourne Project
International Property Award Asia Pacific 2015: Best Public Service Architecture, 2015
Australian Timber Design Awards: Sanderson Memorial Trophy, 2014
Image Courtesy: The Architect
Related Posts
Modern Exterior Designs In Wonderful World
An Interview with Renowned French Architect – Vincent Callebaut
An Interview with Renowned Italian Architect-Designer Alberto Apostoli
Urban Architecture Design
An Interview with Renowned Belgian – French Architect Vincent Callebaut
An Interview with Multiple AIA Award-Winning American Architect Eric Strain
An Interview with RIBA Award-Winning British Architect Sandra Coppin
An Interview with Multiple Award-Winning Italian Architect Carlo Enzo Frugiuele
An Interview with Multiple WAF Award-Winning Spanish Architect Jaime Oliver
An Interview with Multiple Award-Winning Croatian Architect Ante Vrban
An Interview with Renowned Turkish Architect Melkan Gürsel
An Interview with Renowned Dutch-American Architect Winka Dubbeldam
An Interview with Multiple Award-Winning German Architect UWE Schmidt-Hess
An Interview with Renowned Singaporean Architect Look Boon Gee
An Interview with Renowned Singaporean Architect Chang Yong Ter
