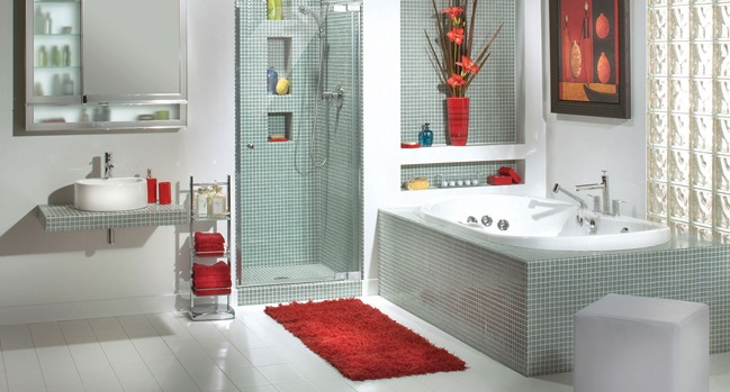An alcove shower is a good option if you want to have that separate bathing space where you can do quick clean ups or rinsing after a luxurious soak in your tub. If you have a limited bathroom space, you can actually skip the tub space and just install an alcove shower. The following are some of the best alcove shower ideas.
Alcove Shower Enclosures
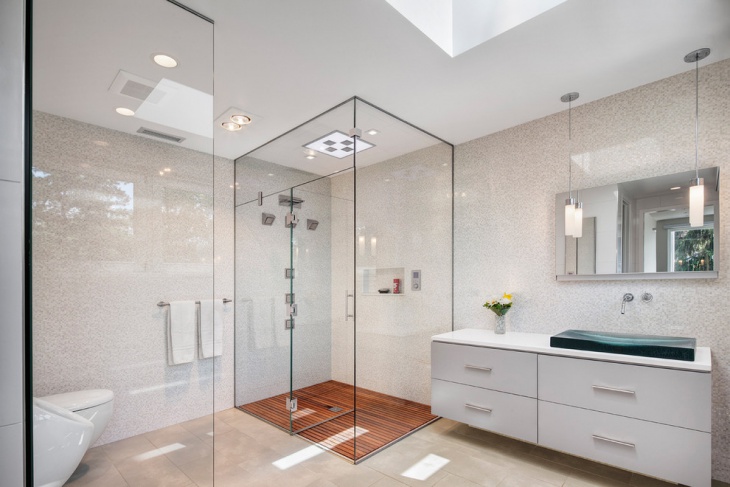
Design by : Becker Architects Ltd
This alcove shower is the perfect example of shower enclosures with frameless glass shower doors. This feature allows a good flow of light into the shower area. The wooden flooring for the shower enclosure provides a beautiful contrast to the tile flooring of the rest of the bathroom.
Shower Alcove Door Design
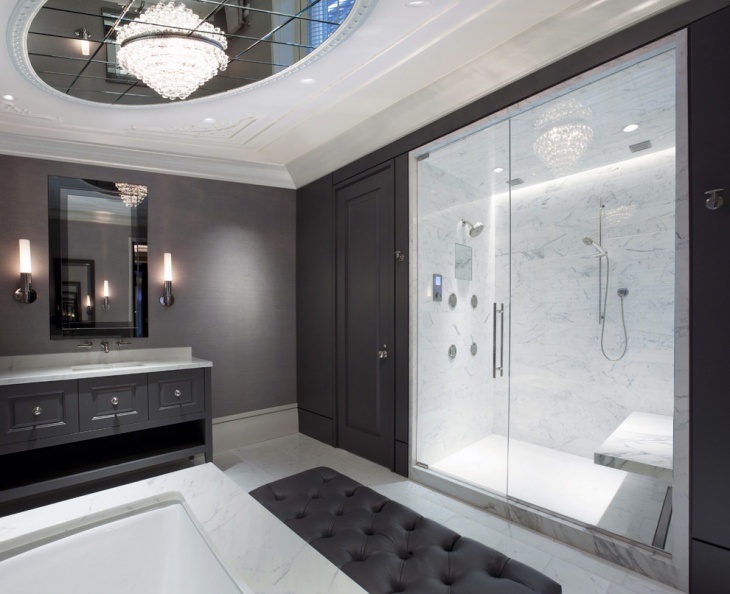
You can create a shower alcove designed as a walk-in closet, like the one shown in the picture. The shower area is actually a part of the built-in cabinet installed on one wall. This makes it a really space-saving feature. The glass door used for the shower alcove is a nice match to the dark colored wood door of the cabinet.
Simple Alcove Bathtub Idea
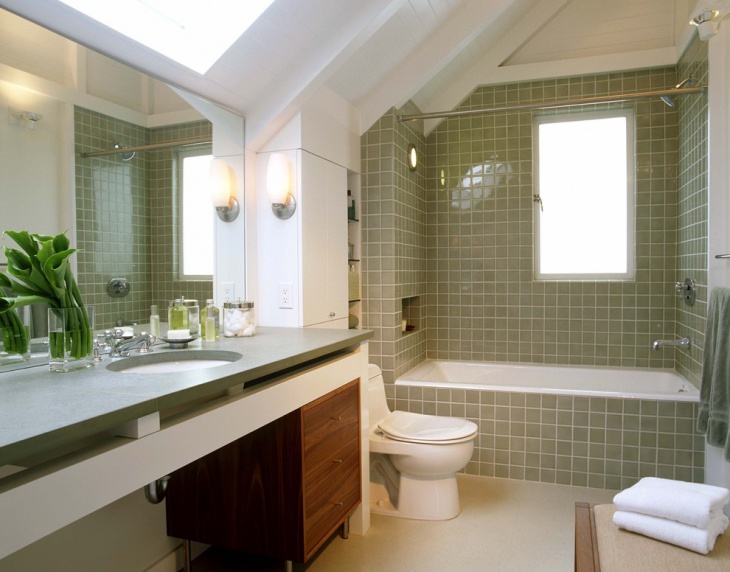
Design by : Cary Bernstein Architecture
If you have limited space and you want a shower and tub combo, you should take a look at this alcove bathing space. This end part of this bathroom is turned into a really functional alcove tub/shower. The rectangular tub has gray tile frame and the same tile is used for the walls – window, shower and soap dish walls.
Alcove shower stall
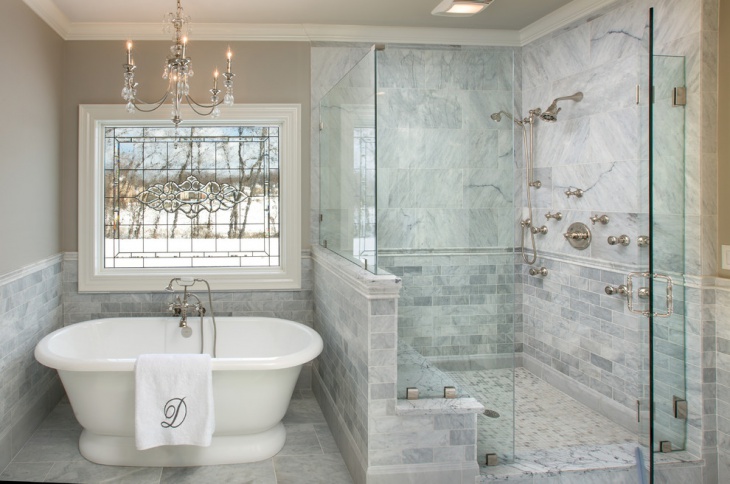
Installing a shower stall in one corner of your bathroom is one good way of having a nice alcove shower. For this bathroom, the shower space is enclosed with a wall glass and door. The space is small, but serves it purpose well. The stall is designed ideally to match the small sink and vanity set and the small seating space beside it.
Shower Alcove Base Idea
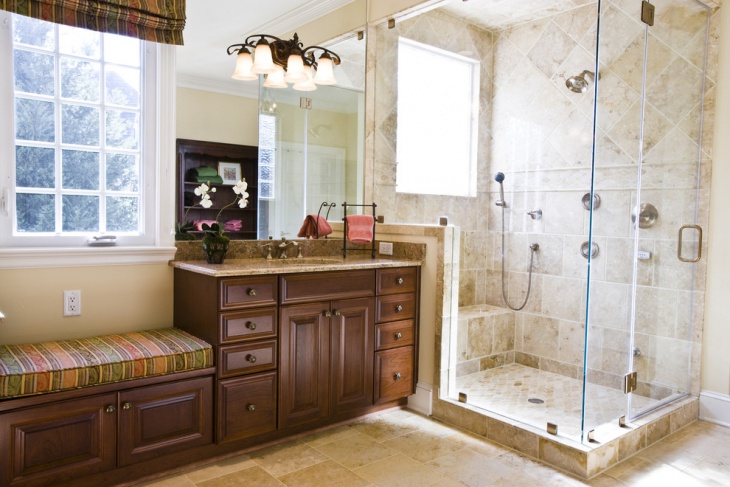
Design by : Kirsten Nease Designs
For a nice shower alcove base, tile flooring is a good idea. This small bathroom, for instance, has tile flooring of different sizes and designs. The flooring for the shower space has small tiles, while the rest of the room has bigger tiles. To match the floor tiles, the wall of the shower alcove has the same tile design as the main room floor.
Alcove Wall Design
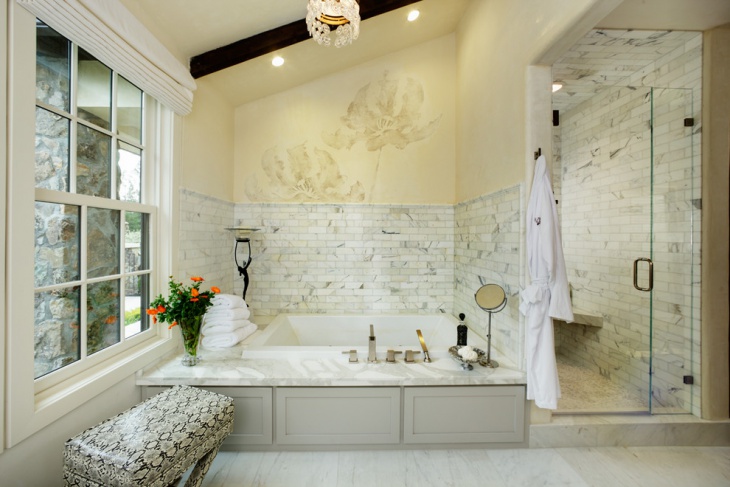
Shower wall panels are great features to incorporate into your bathroom design project. This bathroom has both tub and shower features with only a small narrow space beside the tub area allocated for the shower. This loft bathroom is a good example of making effective use of all available space. You can also see Wooden Bathroom Designs
Shower Alcove Shelf
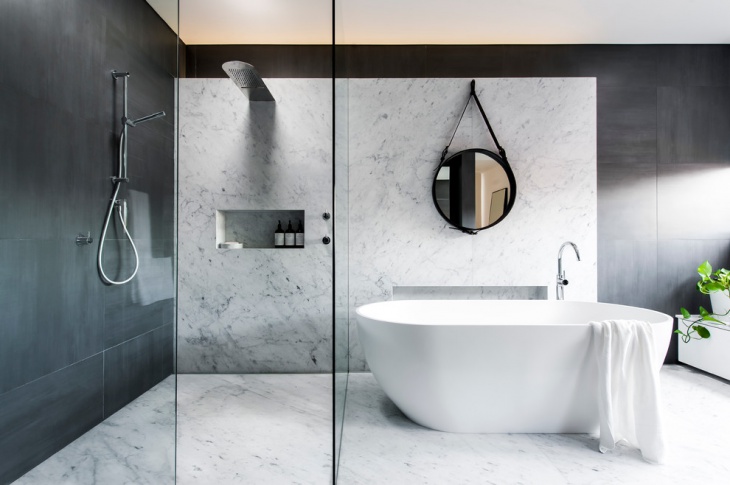
The open space plan design for this bathroom allows for an inclusion of an alcove shower. The dark wall used for the shower area is a nice contrast to the light colored granite base used for the floor and the wall panel – for the tub and shower side. The black wall extends to the rest of the room and it creates a nice balance to the whiteness of the stand-alone tub.
Bathroom Alcove Shelves
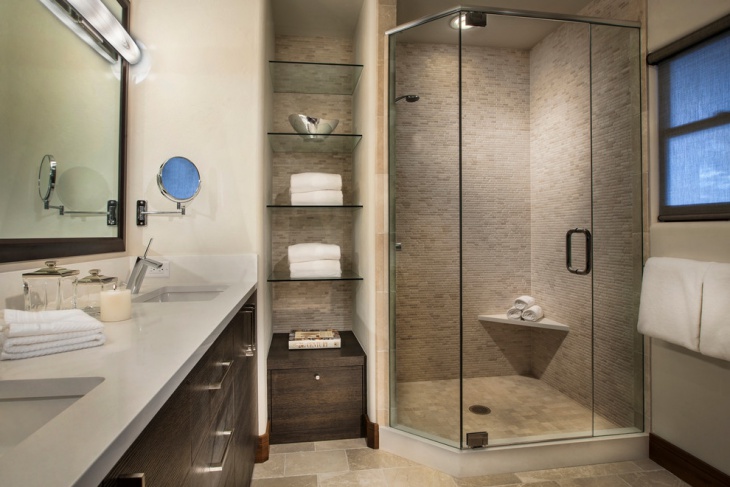
Design by : Cathers Home Furniture Store
A space between the sink/vanity and the shower enclosure can be used for bathroom alcove shelves. This is a good way of making efficient use of a narrow space and for making sure that all bathing necessities are stored properly.
Hand Held Shower
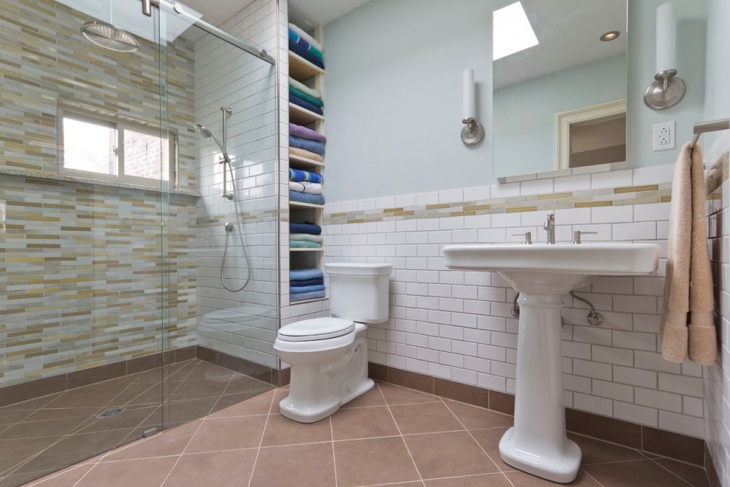
This alcove shower has a hand-held shower, which allows for a more flexible showering experience. The shower area is a long narrow space, thus an extendable shower is really a good idea. You can also see Zen Bathroom Designs
Cool Shower Faucet
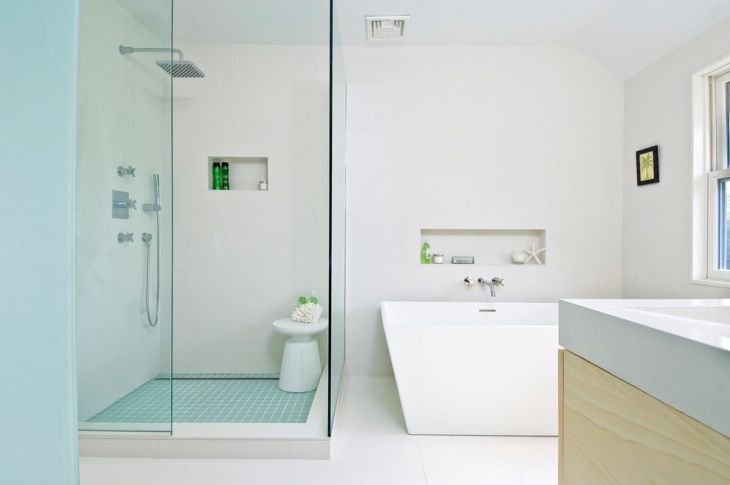
This almost all-white bathroom has a nice alcove shower. The flooring is made of small green tiles, which provide a bit of color into the scheme. The cool shower faucet is a unique feature that goes well with the eclectic stand alone tub.
Traditional Bathroom Shower Wall Design
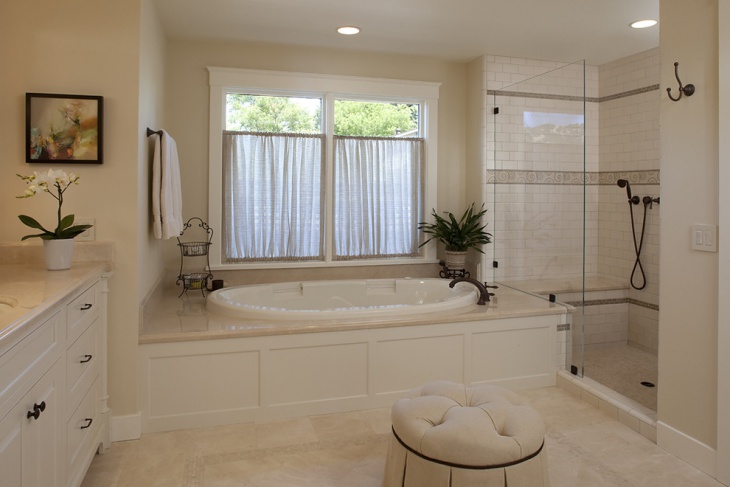
Design by : Julie Williams Design
River Rock Shower Base Idea
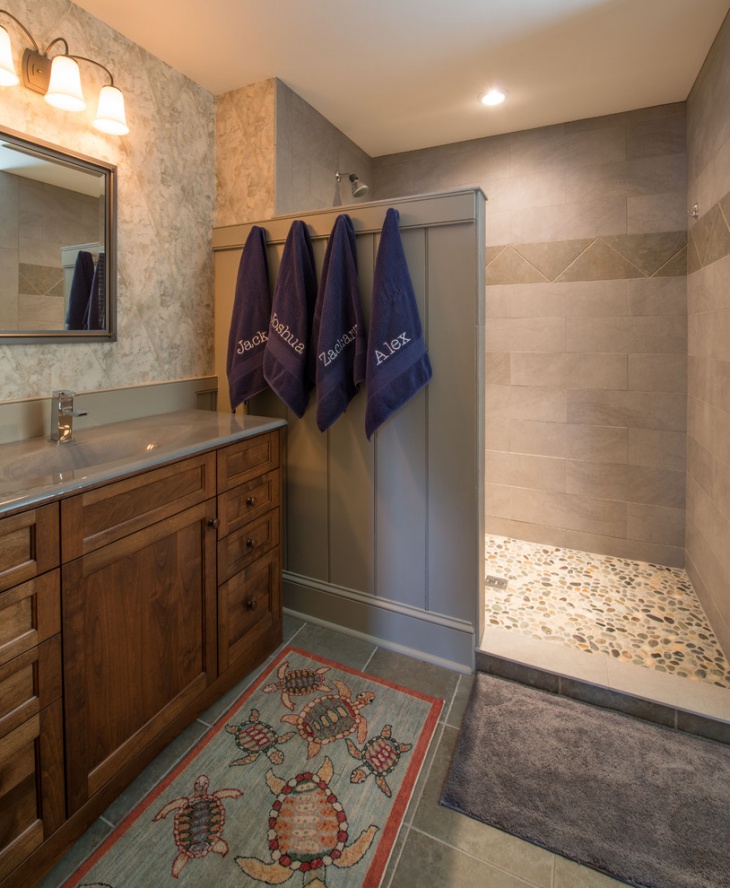
Design by : Old Hampshire Designs, Inc
Transitional Bathroom with Glass Shower
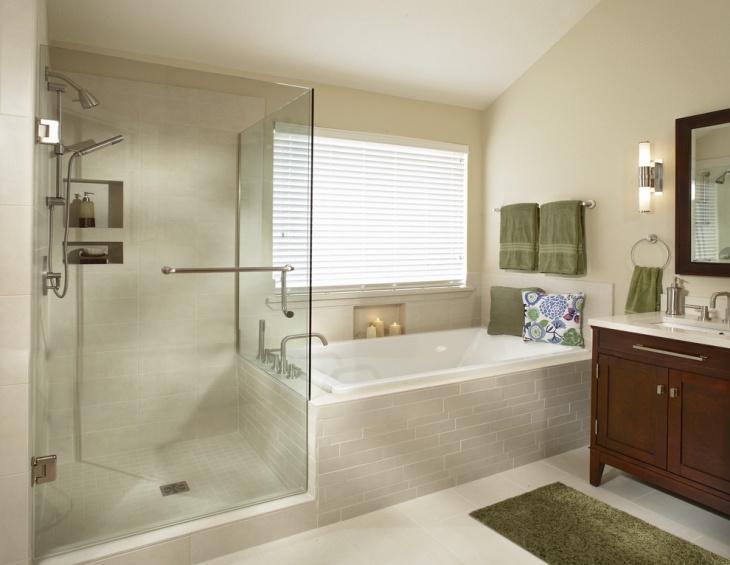
Modern Hand Held Shower
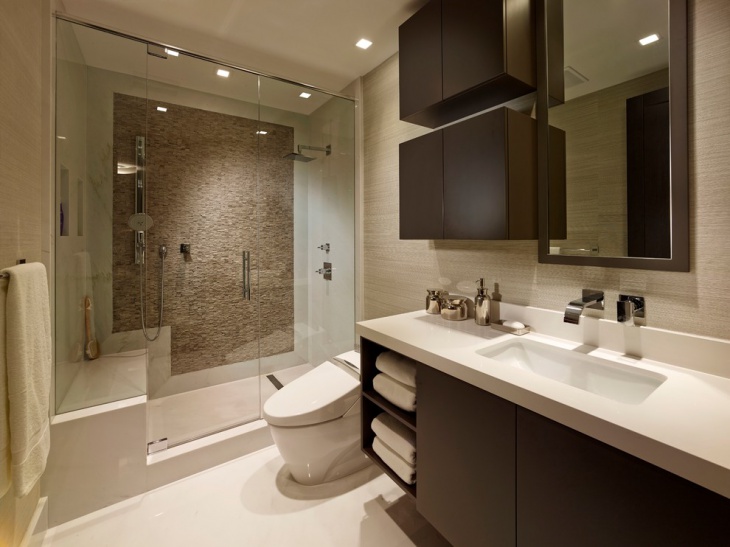
Design by : Interiors by Steven G
Gray Wall Tile Alcove Shower
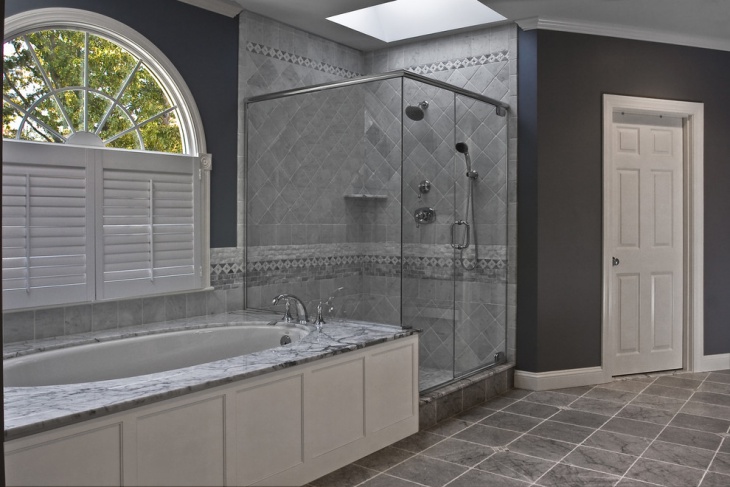
Design by : Mitchell Construction Group Inc
Rustic Bathroom with Enclosed Shower
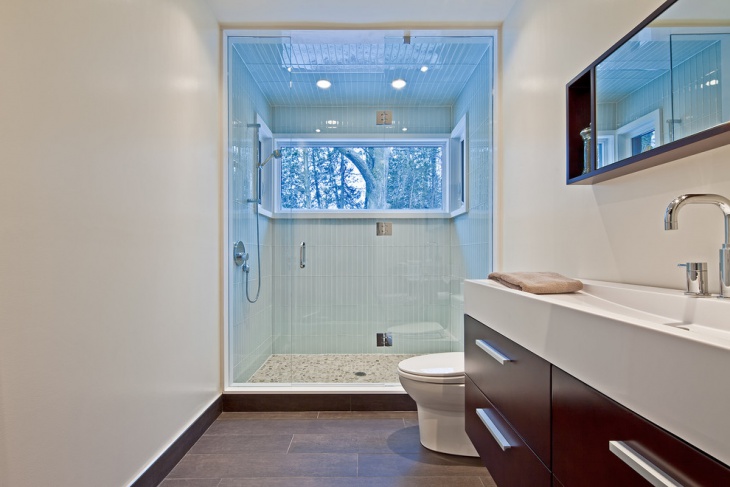
Design by : Photo by Peter A. Sellar
Gorgeous Open Place Shower
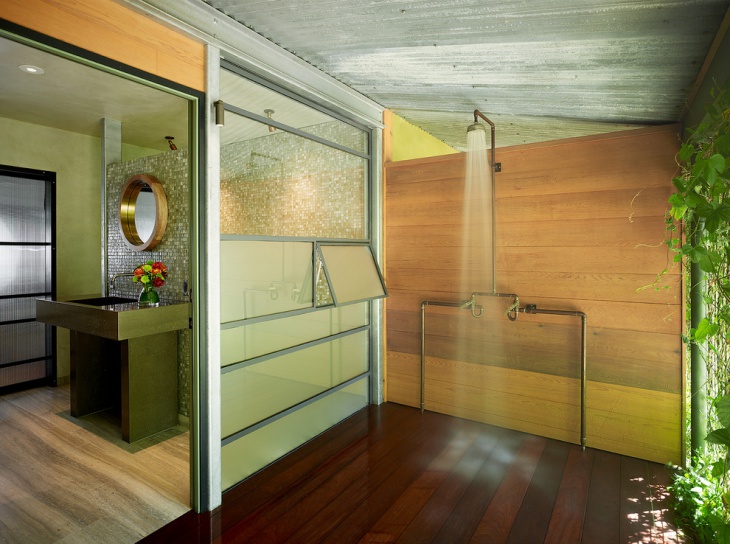
Marble Wall Alcove Shower
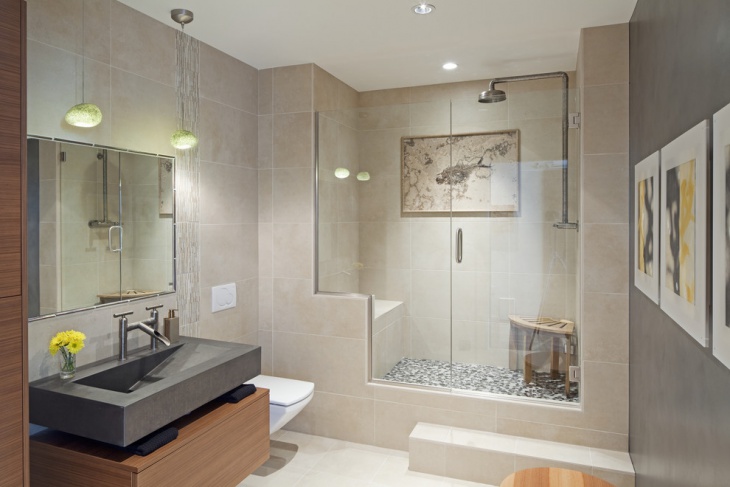
Design by : Venture Architecture
Luxurious Bathroom Shower Design
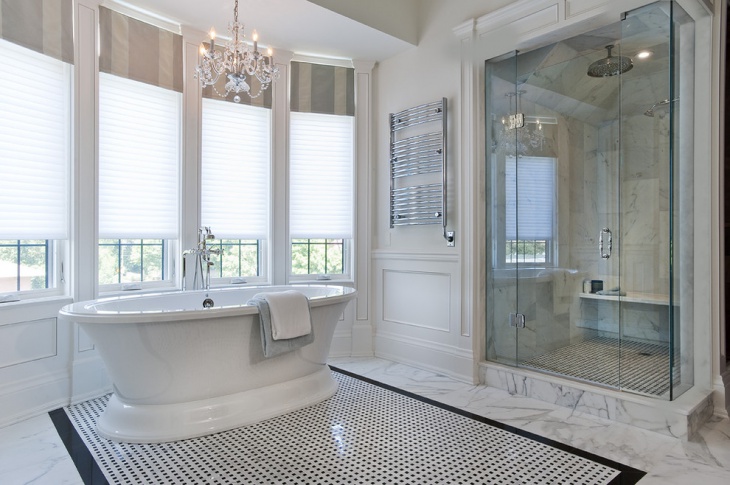
Design by Jill Greaves Design Inc
Victorian Bathroom with Alcove Shower
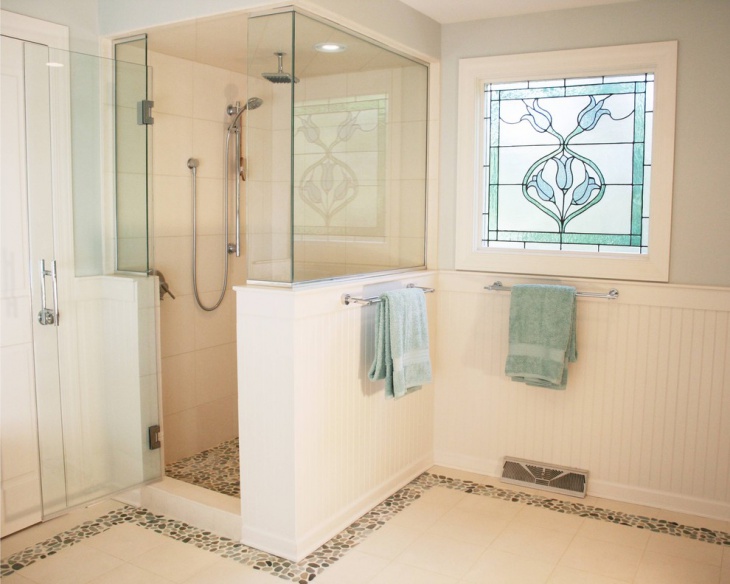
The Kitchen Studio of Glen Ellyn
Mosaic Wall Tile Shower
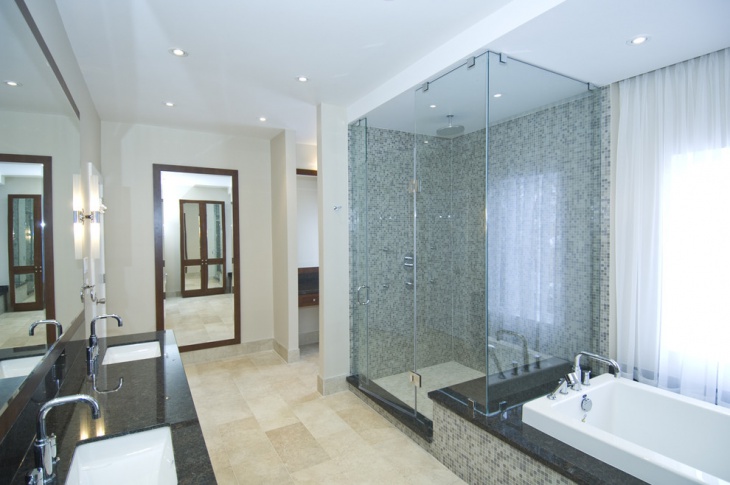
Related Posts
French Country Bathroom Designs
Latest Masculine Bathroom Designs and Ideas
Modern Bathroom Vanity Designs
Best Small Bathroom Designs
Amazing Small Bathroom Designs
20+ Wooden Bathroom Designs
Farmhouse Style Bathroom Designs
Awesome Bathroom Tile Ideas
Awesome Bathroom Vanities Designs
Modern Shower Designs
Modern Bathroom Sink Designs
Best Bathroom Cabinet Designs
Best Shower Door Designs
Awesome Shower Stall Designs
Best Bathroom Storage Designs
