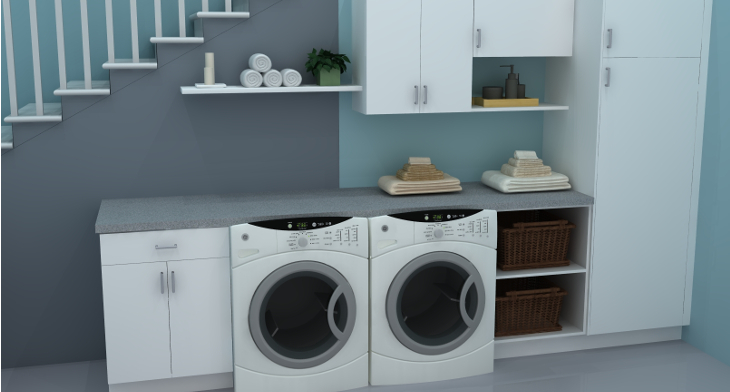How often have you wondered if your laundry room could have been a more functional space? For most of us, it is the basement that acts as a laundry room. Taking the affair downstairs does provide a lot of advantages – protection from noise, keeping the hose break damages to lower limits and keeping out the humidity. However, it doesn’t make things difficult when we are talking about ease of access, maintenance and things like that. Well, today we have appliances that come with extra insulation to cut the noise. So why not take the laundry room upstairs? It could very well be alongside the master suite or your kid’s room. Check out these examples.
Utility Room Lighting Idea
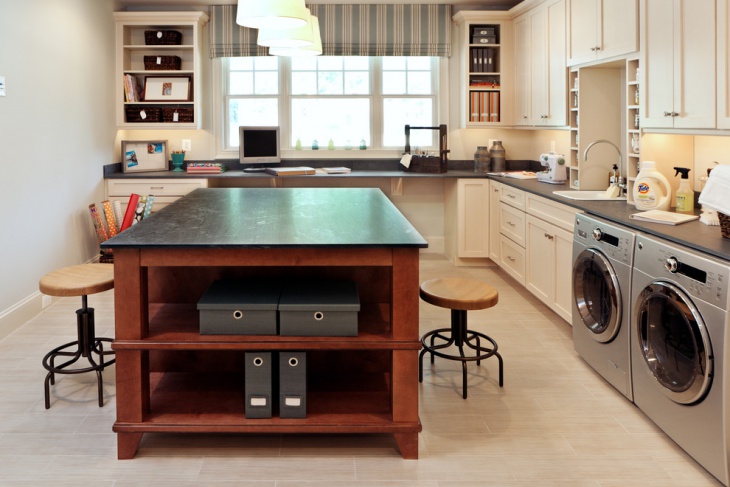
A utility room need not be dull and creepy. Depending on what utility means for your household, you can integrate the business with any other functional room of the house, including your kitchen. Make it a bright setting with adequate use of lighting. This makes things easier, safer and more well-defined.
Laundry Room Utility Sinks
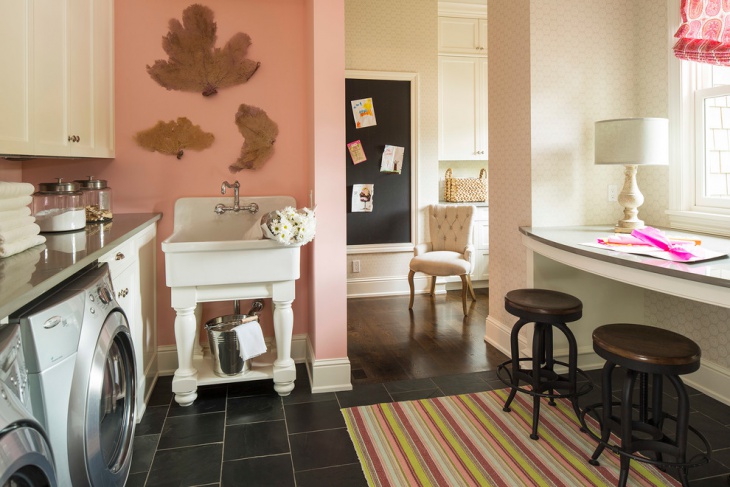
Depending on the overall décor and color scheme of your household, you can choose among a variety of materials for your laundry room sinks. Both the laundry and the sink require you to space a small corner of the household and it may be anywhere.
Utility Room Storage Cabinets
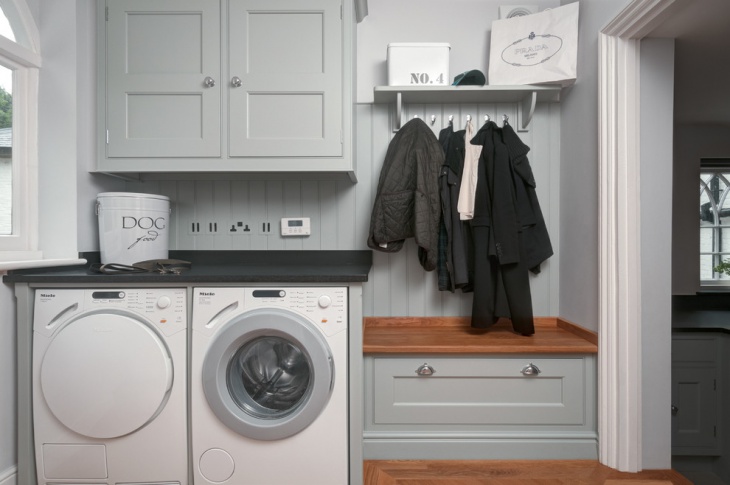
A utility room doesn’t need to necessarily smell of starch and look unorganized. You can always have a lot of cabinetry integrated into the walls to keep your stuff – washed or unwashed. They could also provide the handy space where you keep your laundry utilities.
Utility Room Flooring Design
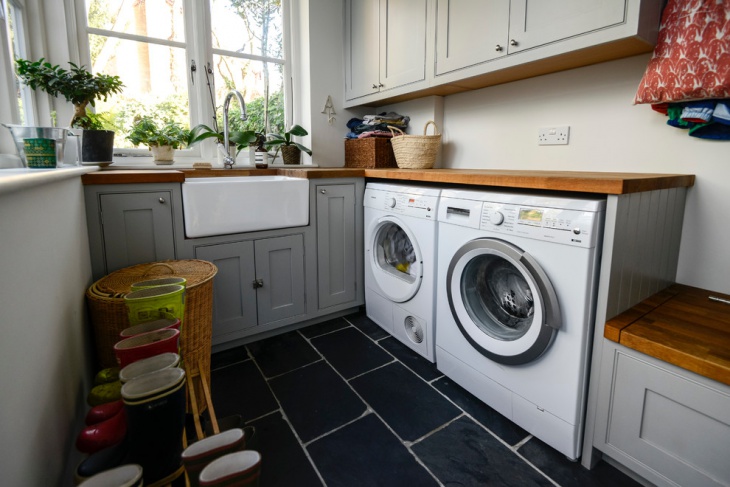
The flooring of a utility room needs to adhere to a lot of requirements. Apart from looking good and matching the rest of the décor, it needs to be built of materials that are safe, sturdy, easy to clean and durable.
Utility Room Shelving Idea
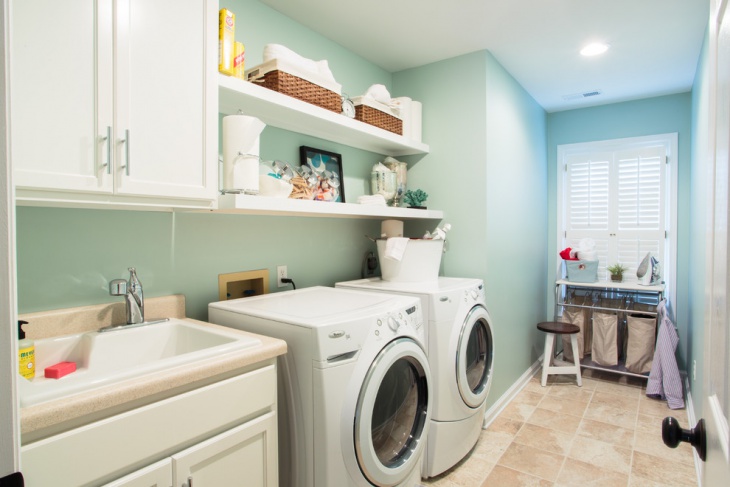
Design by : Redbud Construction Services
The more than amount the cabinets in your utility room, the easier the work was done. Over time, your utility room will always become a space that does more than washing your clothes or store tools. Having enough shelving meets the growing needs of a family.
Basement Utility Room Design

In case, you stick to the basement for your utility and storage, make sure it is well lit, properly maintained and minimally furnished. There should be a lot of space to move around and no surprising corners.
Small Utility Room Storage Idea
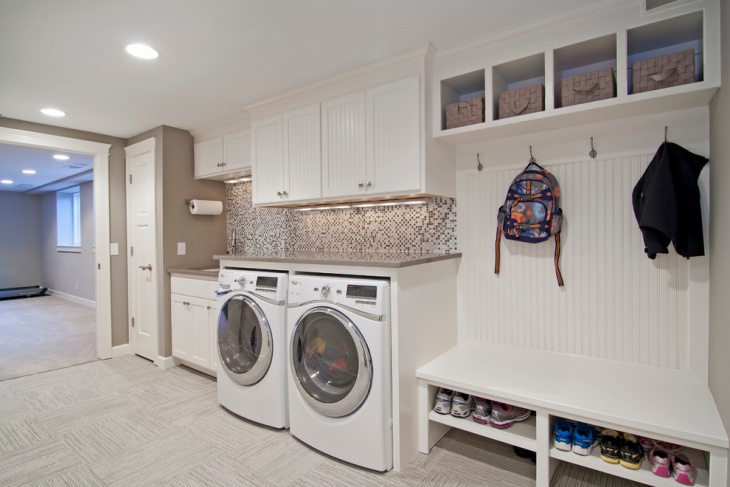
For homes with a space crunch, the utility room can be integrated anywhere in the household even in the verandah or the hall space. Along with your washers and dryers, you can also have your shoe racks and similar stuff. However, make sure that the space is properly maintained.
Utility Room Wall Cabinets
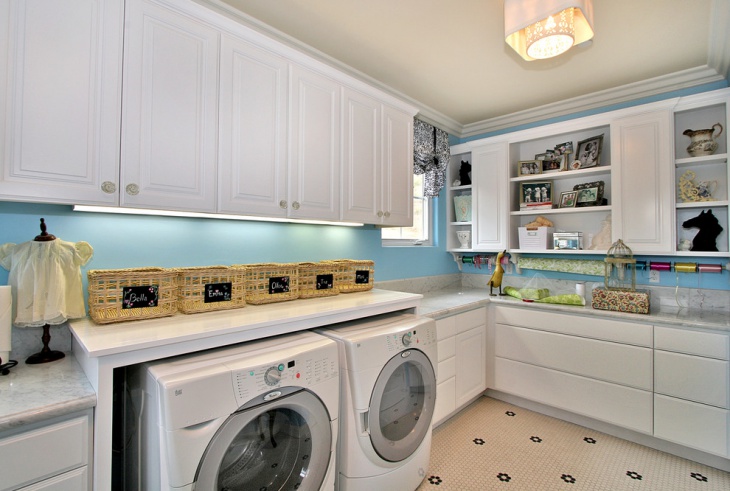
Cabinetry in a utility room can very well match the rest of the décor. The basic idea should be to keep it clean, in reach, and properly lit. Enough number of cabinets makes things more organized and you always know where you find your stuff.
Utility Room Curtains Design

Curtains can perfectly act as a separating barricade between the utility space and the rest of the household. After all, no one wants their washers, dryers, and mops to be a part of the home décor. Just put over a curtain as shown in the example.
White Utility Room Cabinets
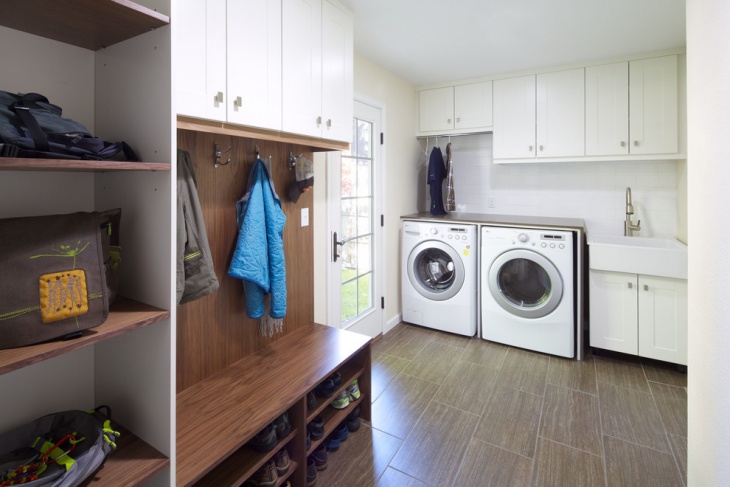
White is the ideal choice for a utility room. It brightens up the space and makes it look bigger. It would also be more encouraging to maintain the sanctity of a bright white space than a dull one.
Renovation of Utility Room
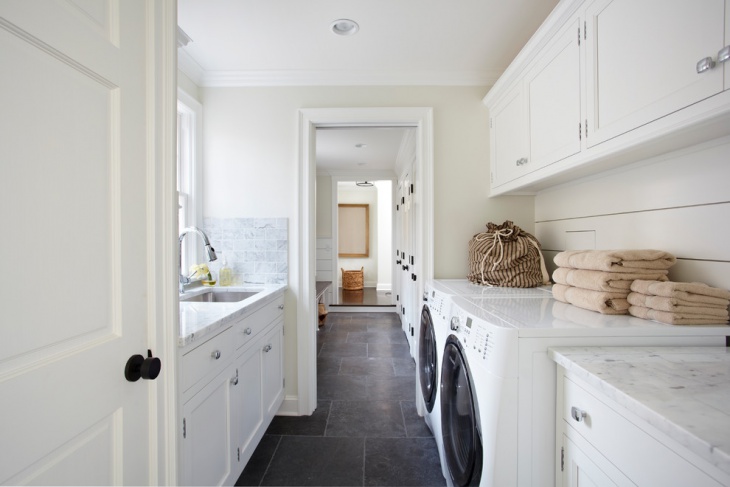
Utility Room with Gray Cabinet Design
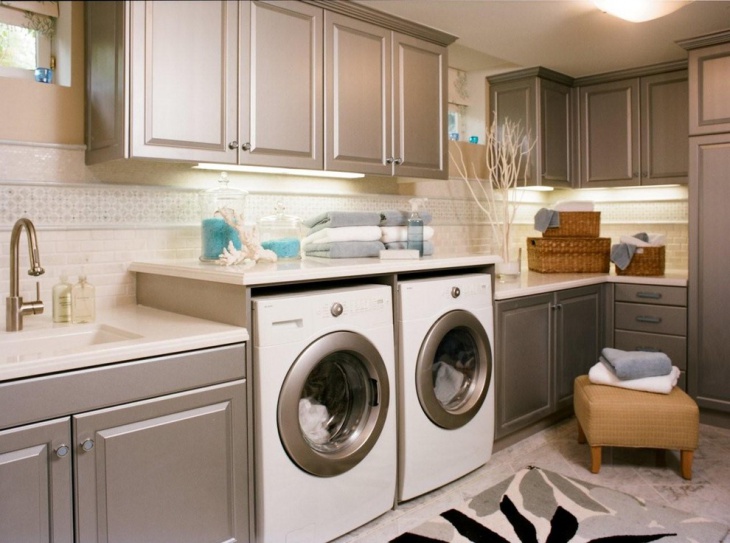
Glass Chair White Utility Room idea
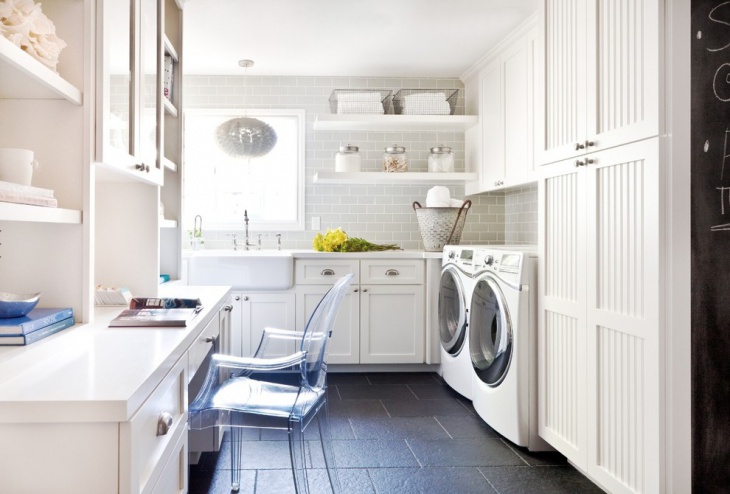
Unique Utility Room Design
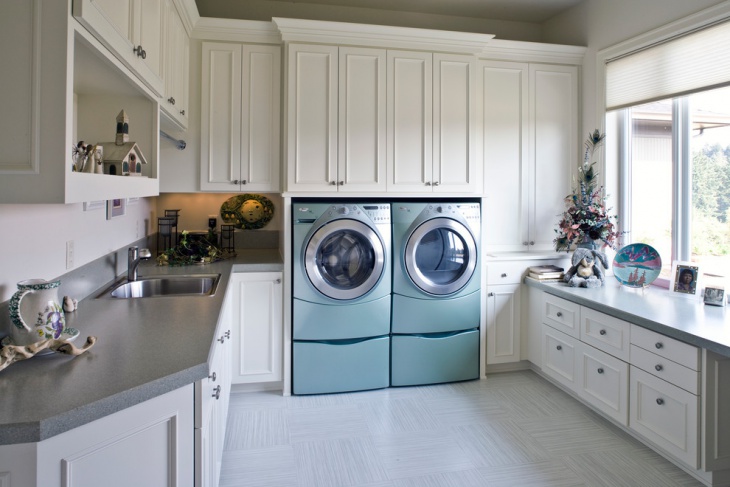
Rustic Utility Room Design
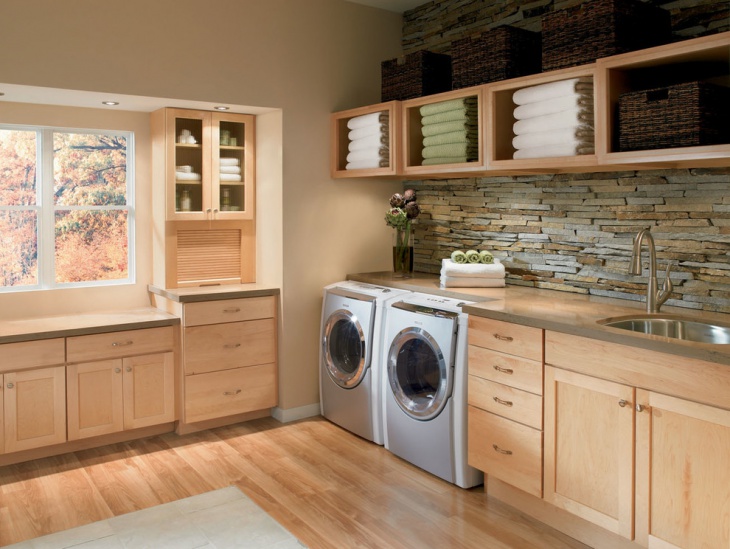
Design by : Shenandoah Cabinetry
Light Green wall Utility Room
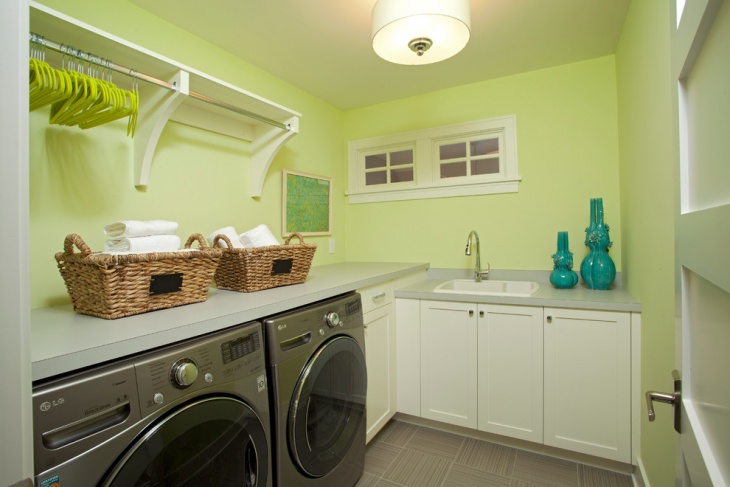
Free Space Utility Room Idea
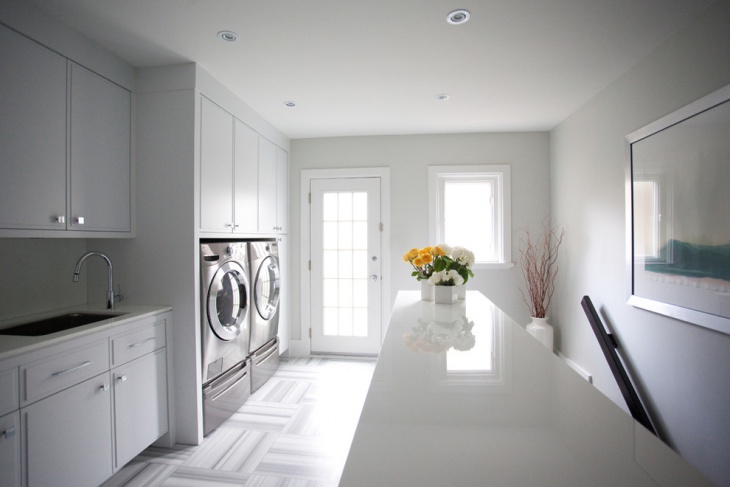
Luxury Utility Room Design
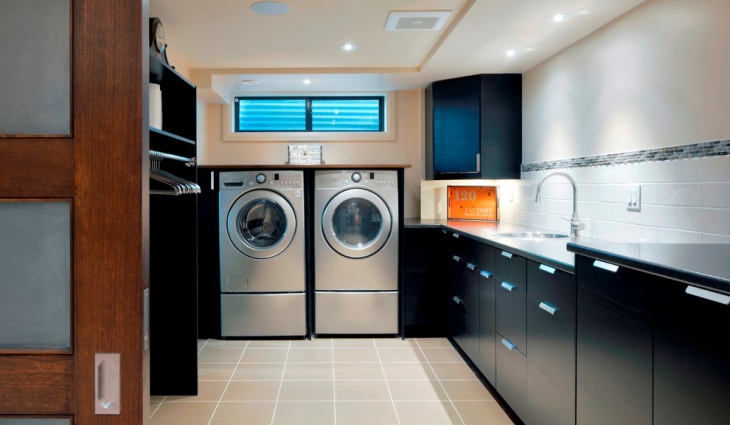
Design by : Luxury Renovations
Black Utility Room Cabinet
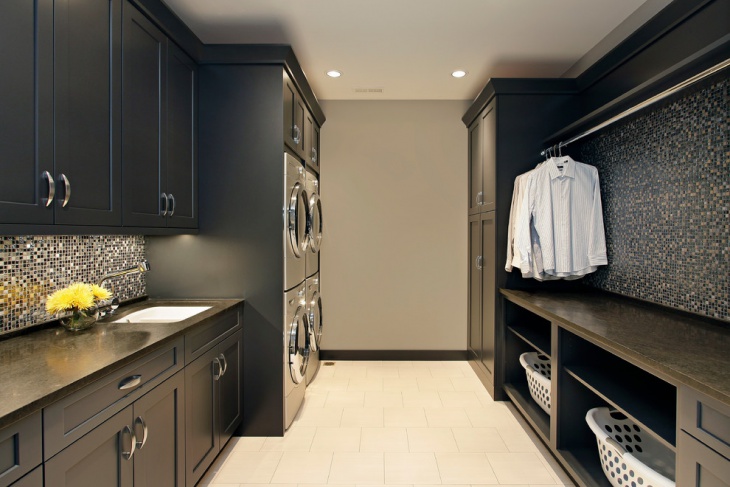
Black White Utility Room Ideas
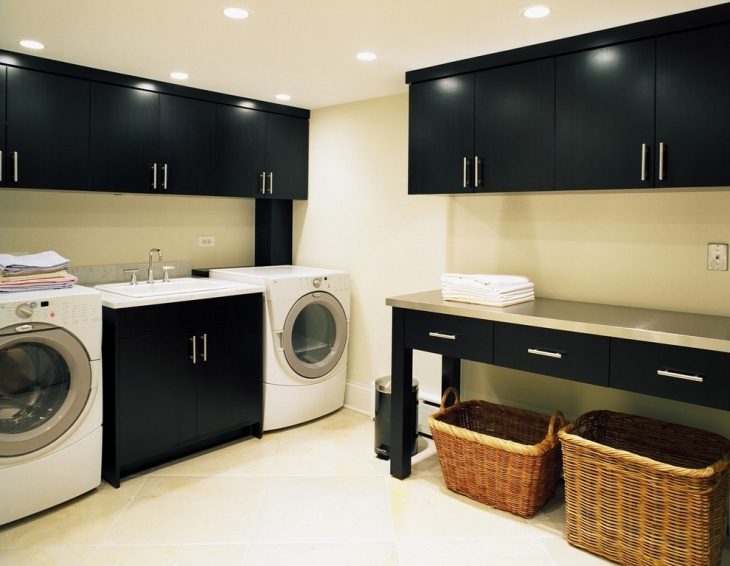
Like our utility room idea? Well, it should be a room that is always a highly functional part of the household but isn’t too visually appreciative. Use these ideas to make things more convenient.
Related Posts
Hallway Desigins, Decorating Ideas - Premium PSD ...
Best Kitchen Items to Buy From Ikea - Premium PSD ...
24+ Basement Bathroom Designs, Decorating Ideas ...
18+ Pedestal Dining Table Designs, Ideas ...
18+ Tiny Bedroom Designs, Ideas - Premium PSD ...
15+ Shower Stall Designs, Ideas - Premium PSD ...
21+ Floor Lighting Designs, Decorate Ideas, ...
18+ 3 Piece Bathroom Designs, Ideas - Premium ...
18+ Sunroom Ceiling Designs, Ideas - Premium ...
17+ Rustic Ceiling Lights Designs, Ideas - Premium ...
18+ Modern Hallway Designs, Ideas - Premium ...
18+Kitchen Wall Panel Designs, Ideas - Premium ...
38+ Penthouse Designs, Ideas - Premium PSD ...
25+ Contemporary Furniture, Ideas, Designs, Plans ...
17+ Modern Bathroom Designs, Ideas - Premium ...
