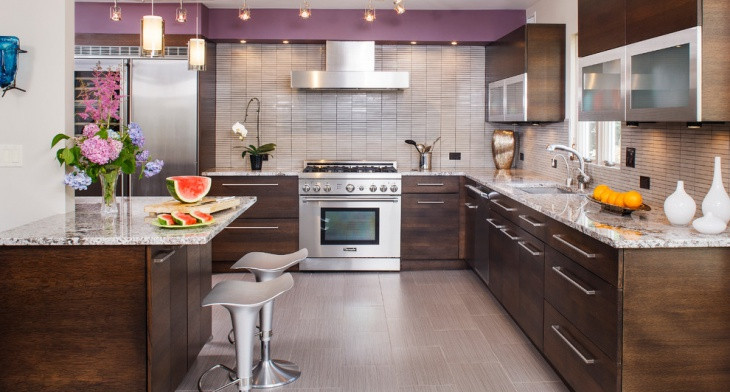When it comes to experimenting with the space available in the basement, people often think of spacious kitchens that can be designed in these areas. After all, kitchens need to be personalized according to the aptitudes and needs of an individual. If you are looking for a Spacious Kitchen Design in the basement, you can incorporate several themes like low ceiling kitchens, traditional kitchen, rustic kitchen and so on. Here are ten exclusive basement kitchen design themes that you may opt for.
Small Basement Kitchen Design Idea
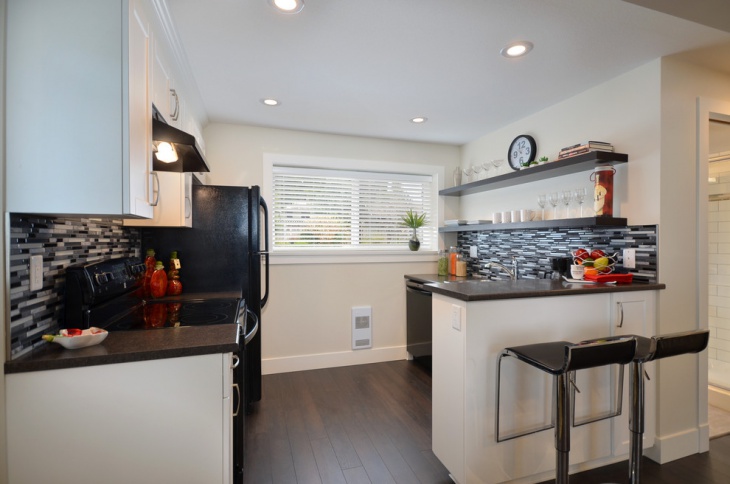
When you try to cope up with space constraints, you can use a white paint for a small basement kitchen. The dark laminate floor has a good contrast with the black appliance used in the kitchen. Dark countertops and black backsplash go well with small round pendant lights in the ceiling. You may also see Cottage Kitchen Designs
Basement Apartment Kitchen Design

If you want a traditional look for the basement kitchen, you can go for a spacious elongated one. Here, the shaker cabinets on the walls are fixed close to the ceiling. The overall white background color of the room looks classy. Get wrought iron furniture for the room to make them compatible with the black countertops.
Basement Kitchen Cabinets
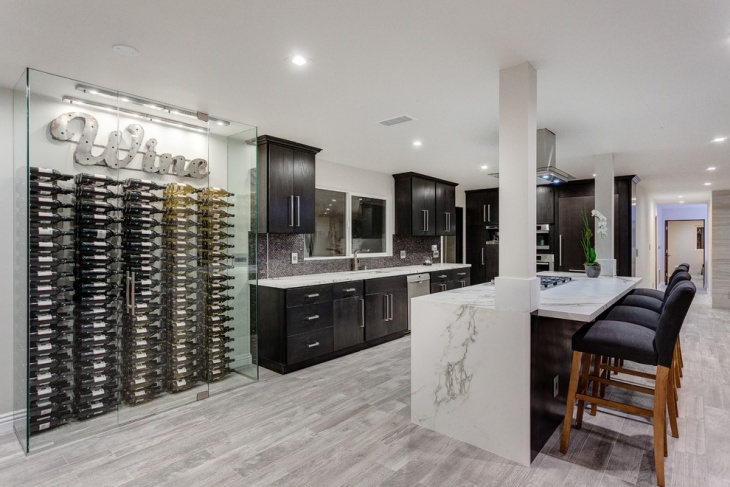
If you are in favor of a trendy ‘U’ shaped kitchen design theme with dining space in it, this is the ideal theme for you. The mosaic tile backsplash goes well with the black cabinets on the floor and walls. The flat-panel cabinets are placed on the ground as well as in some parts close to the ceiling.
Victorian Basement Kitchen
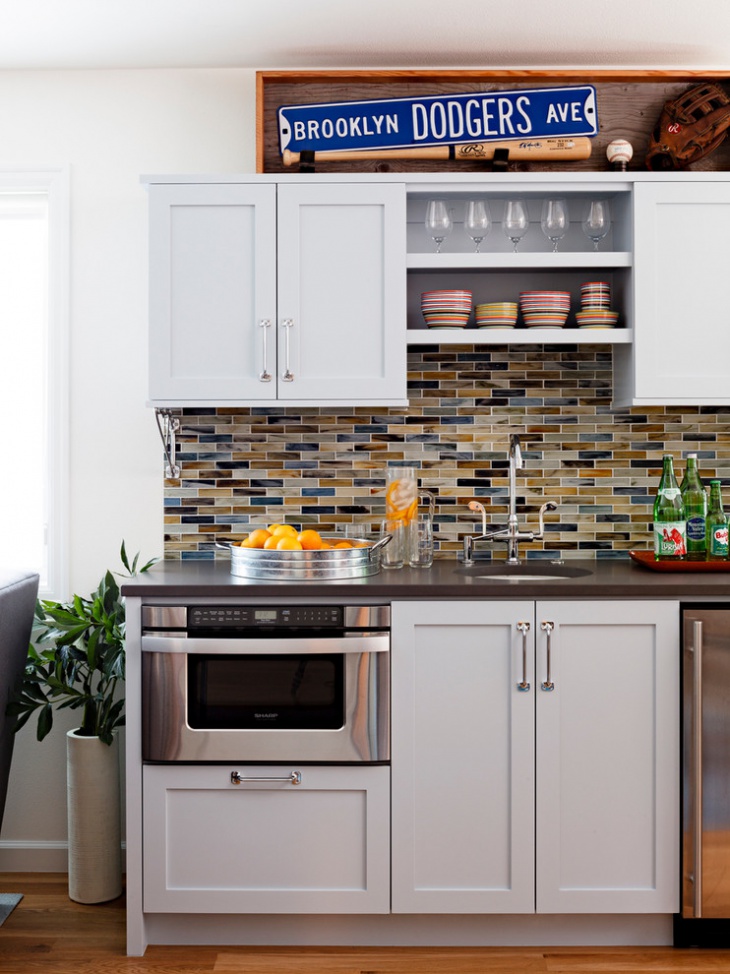
This modern kitchen has a matching blend of tile backsplash and white kitchen cabinets. The light wooden floor looks beautiful with this setting. The kitchen has a built-in microwave under the cabinet. A dark stone countertop looks elegant in the kitchen.
Modern Basement Kitchen Idea
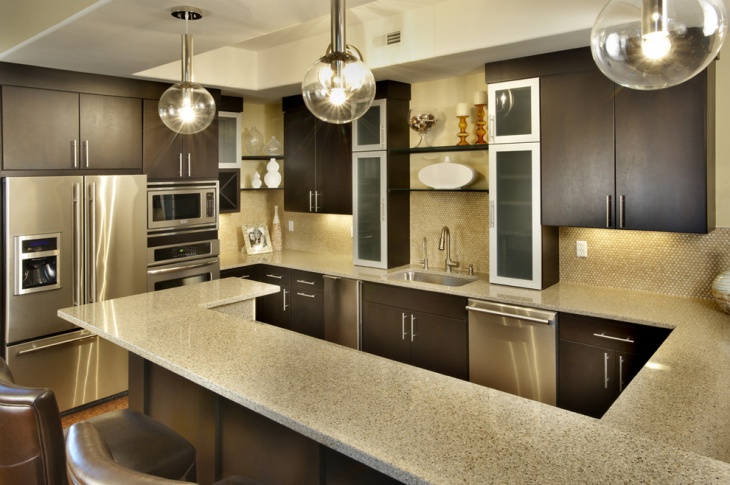
If you are looking for a modern attire in the basement kitchen, you can create a visual contrast in the wall design, with brick walls lining the staircase. The interior of the kitchen has a dark brown island with white walls and floor. The same brown color is used in the wall cabinets and small pendant lights on the top makes the setting complete.
Low Ceiling Basement Kitchen
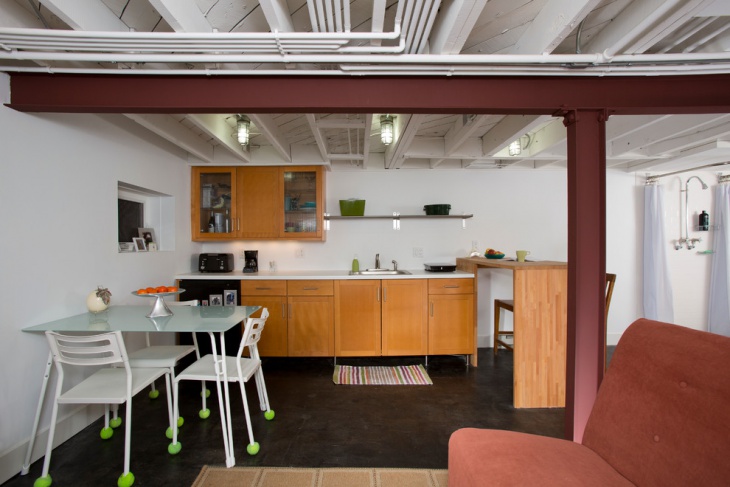
A painted exposed basement ceiling has its own uniqueness. Put a white coat on the walls and unfinished ceiling in this basement kitchen. Get white furniture for the room, and these go well with the light brown kitchen cabinets here.
White Basement Kitchen Idea
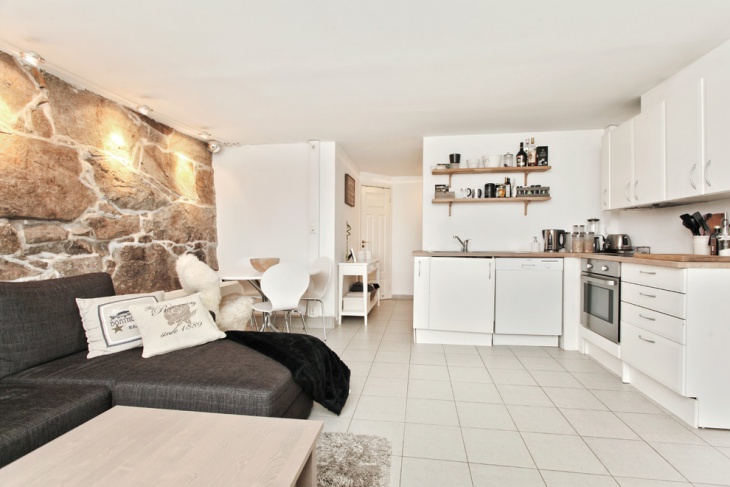
People having a fascination for the white color will find their right match here. It has stone walls with white cabinets above the sink. The brown kitchen countertops look classy and you can get a white floor paved with square tiles in the basement kitchen.
Traditional Basement Kitchen Design
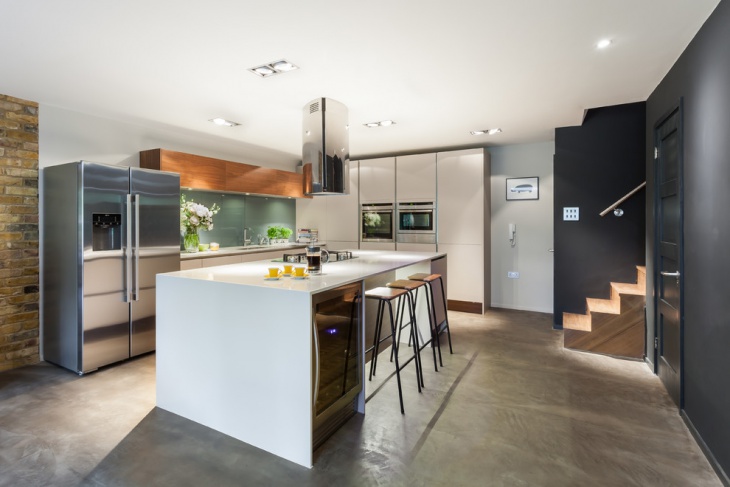
Modern kitchens look beautiful with contemporary furniture and low ceiling. The white walls and ceiling in the room look beautiful with pendant lights shimmering from the top. It has an open stair concept leading to the upper floors.
Rustic Basement Kitchen
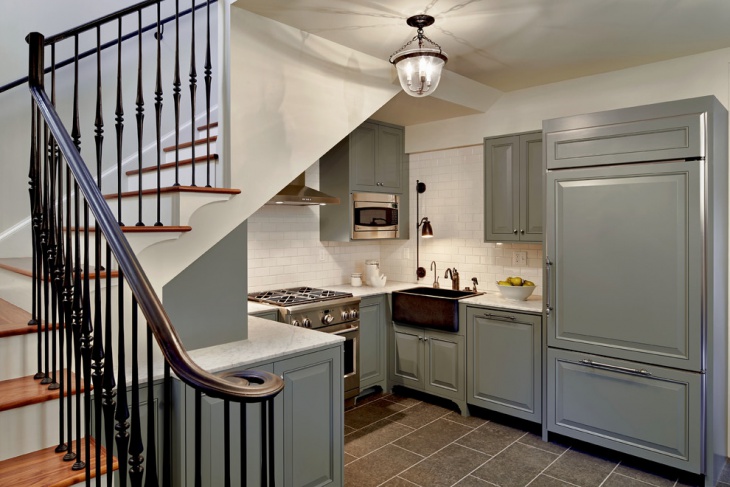
Basement kitchen with gray themes are classy, and you can incorporate this kitchen idea seamlessly in your home. The white backsplash looks contrasting with the gray cabinets and the stairwell lighting goes well with this kitchen theme. You can use dark shaded tile flooring in the kitchen.
Contemporary Basement Kitchen
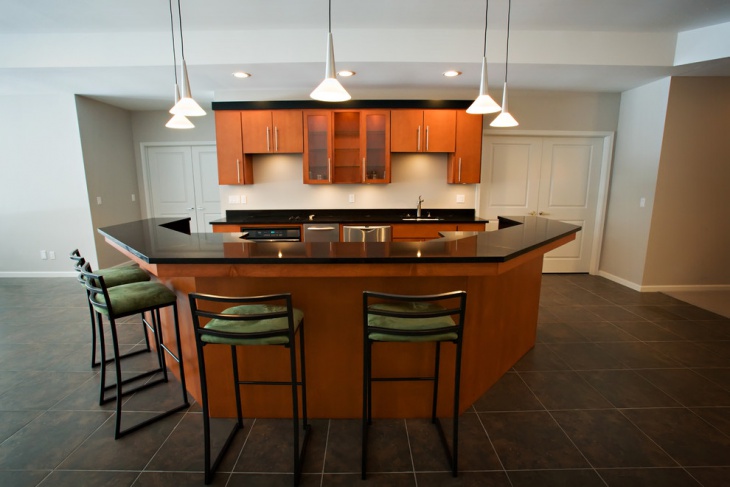
When you intend to live up to the contemporary trends, you can get a polygonal kitchen island for the basement kitchen. Use the dark brown theme for the floor. It goes well with the contrasting lighter shade of brown in the kitchen island and cabinets. A black countertop is ideal for the room. You may also see Traditional Kitchen Designs
Renovation of Basement Kitchen
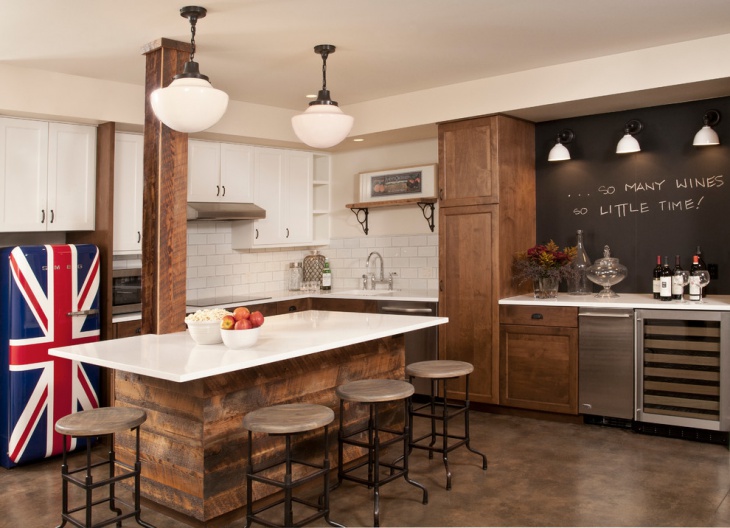
Classic Basement Kitchen
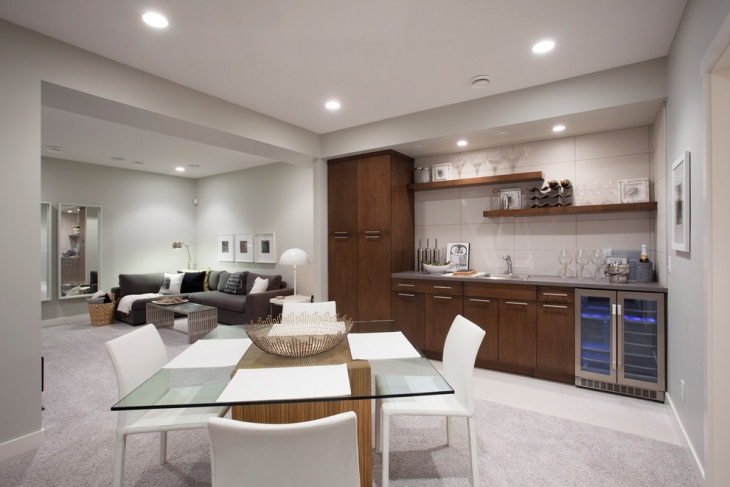
Poolside Basement Kitchen
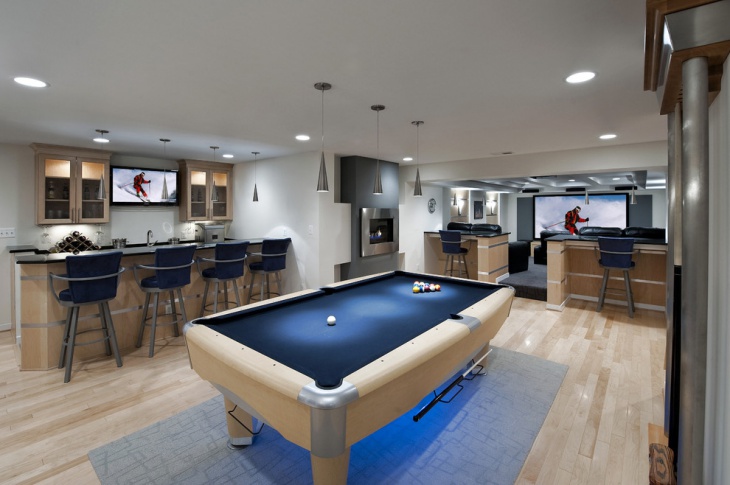
Royal Oak Basement Kitchen
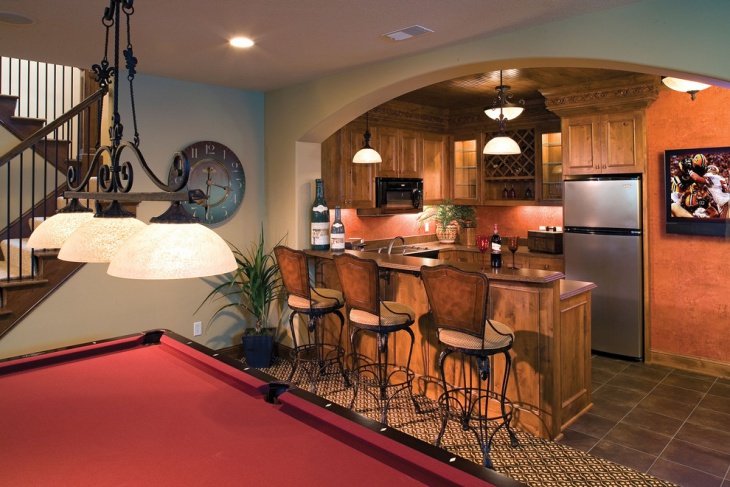
Decorative White Basement Kitchen
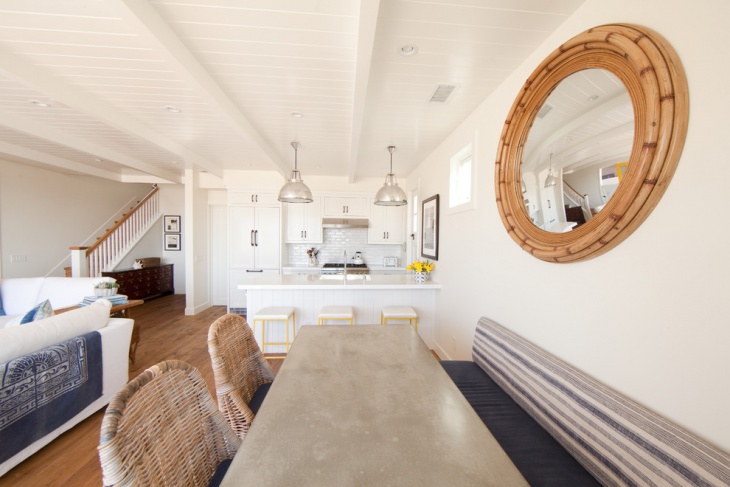
Design by William Guidero Planning and Design
Penthouse Basement Kitchen
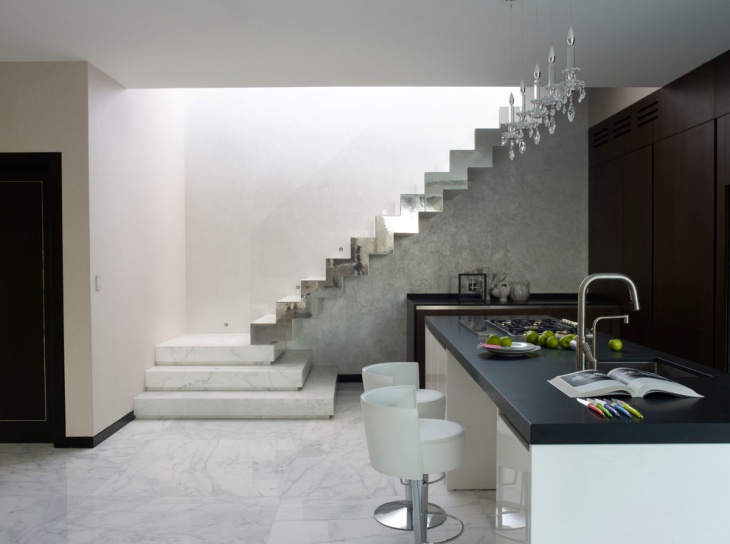
Luxury Basement Kitchen Idea
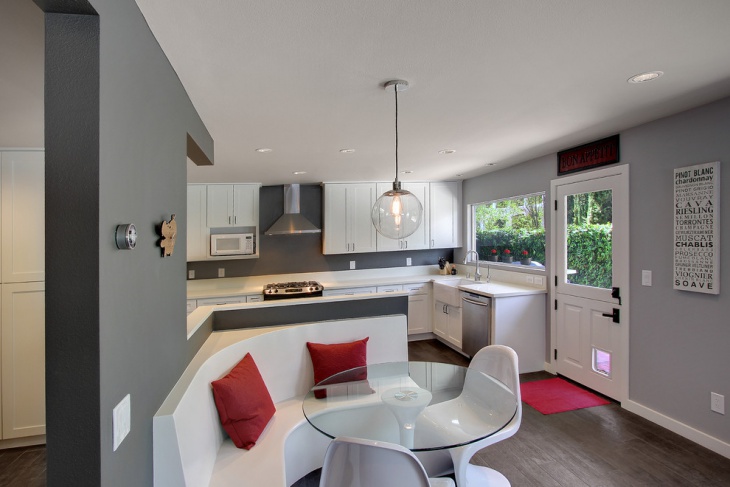
Amazing Basement Kitchen
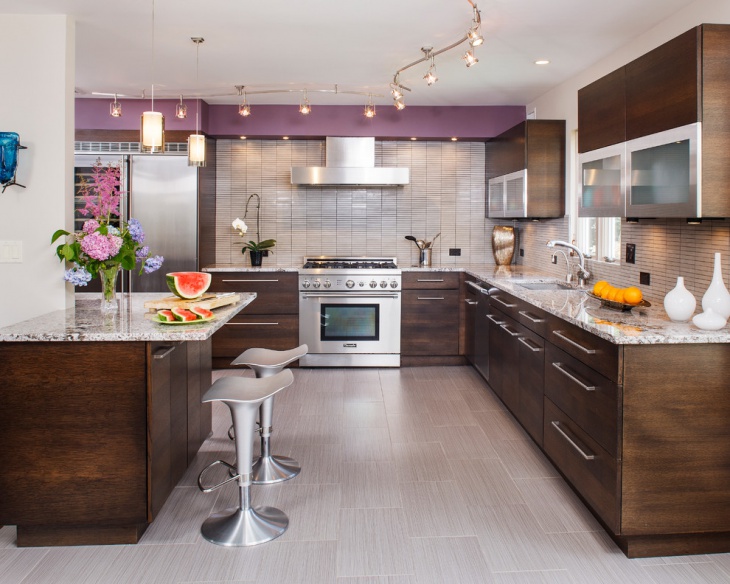
creativedesignconstruction.com
You need to customize your basement kitchen design according to the available space. Use low ceilings or false ceilings when you find limited space in the vertical area. Also, focus on the kitchen lighting to yield a splendid look. Apart from these ideas, you may have something at the back of your mind. Feel free to get in touch with us and share them.
Related Posts
20+ Kitty Room Designs, Decorating Ideas ...
13+ Wine Cellar Designs, Ideas - Premium PSD ...
18+ Modern Chandelier Designs, Ideas - Premium ...
43+ Home Designs, Ideas - Premium PSD, Vector ...
Modern Ceiling Tile Designs
24+Beautiful Medieval Hairstyles - Premium PSD ...
41+ Ceiling Designs, Ideas - Premium PSD, Vector ...
47+ Home Office Designs, Ideas - Premium PSD ...
22+ Office and Workplace Icons - PNG, EPS, SVG Format Design ...
41+ Entrance Designs, Ideas - Premium PSD ...
14+ Stone Wall Designs Wall Designs - Premium ...
30+ White Brick Wall Interior Designs Home Designs Design ...
14+ Bar Cabinet Designs, Ideas - Premium PSD ...
16+ Window Designs, Ideas - Premium PSD, Vector ...
46+ Stair Designs, Ideas - Premium PSD, Vector ...
