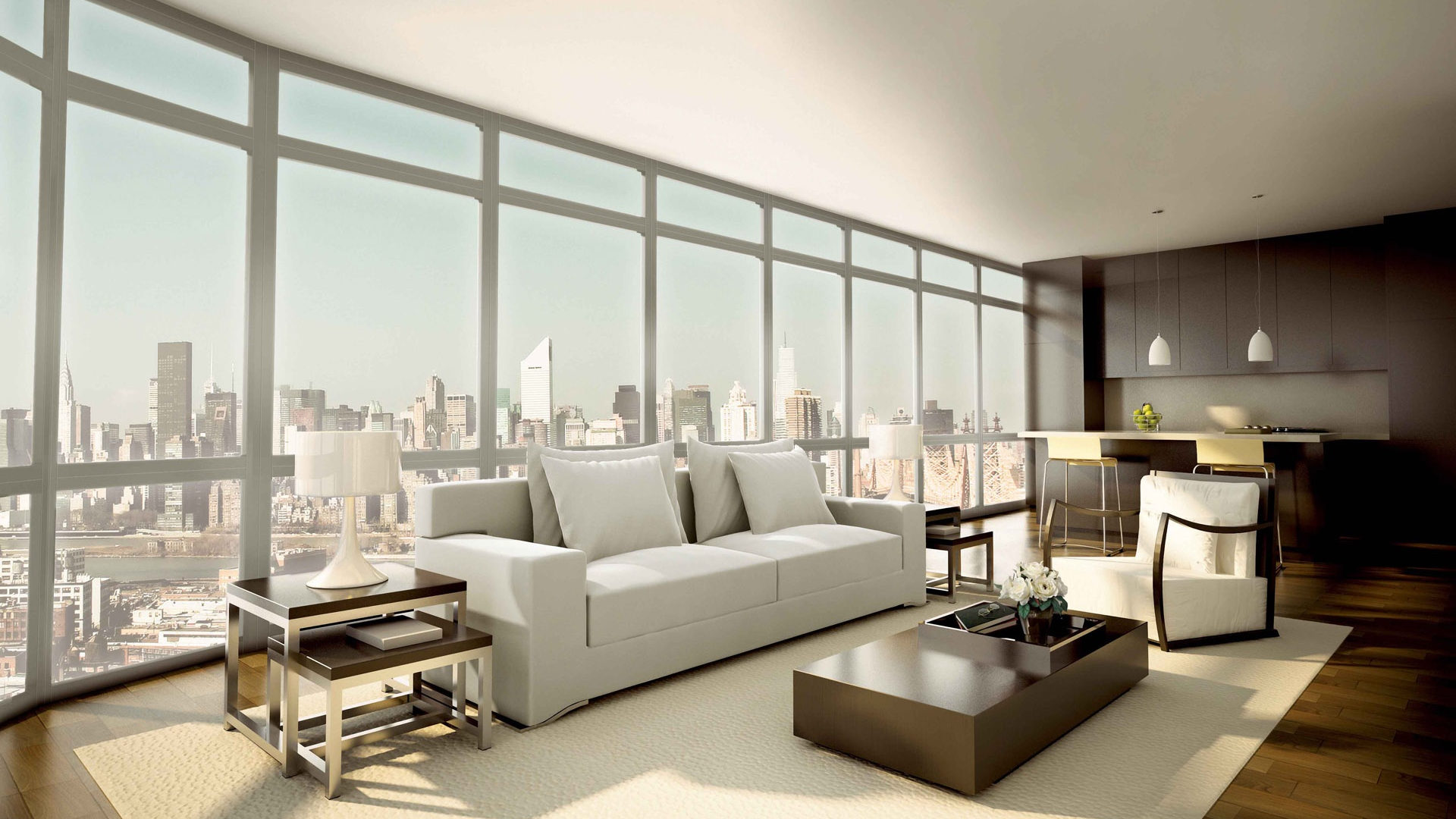Open concept living room is one of the best ways to make your living area look more spacious and bright. And, if you are looking for a modern and contemporary style upgrade, open concept living rooms is the way to go. We have today compiled a list of 9 open style living rooms that showcase the sizable floor plan with a punch of personality and design.
1. Unity in Design
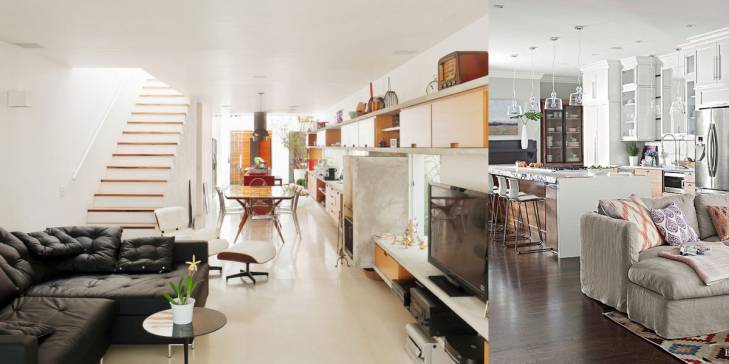
If you have already decided on the theme and fittings for the kitchen, take a cue from the space and add a complementing adjacent sitting area. Match the colour of the sofa with the kitchen countertops, and the pillows and rugs to the cabinetry. This modification will help to bring a uniform vibe to space.
2. Soft Style Living Rooms
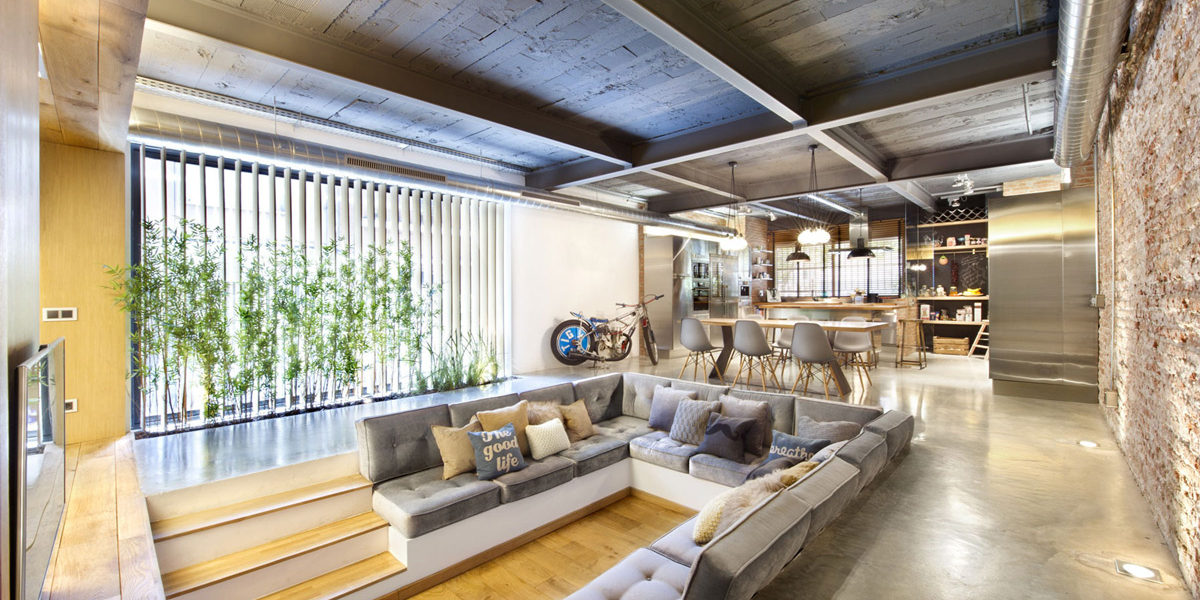
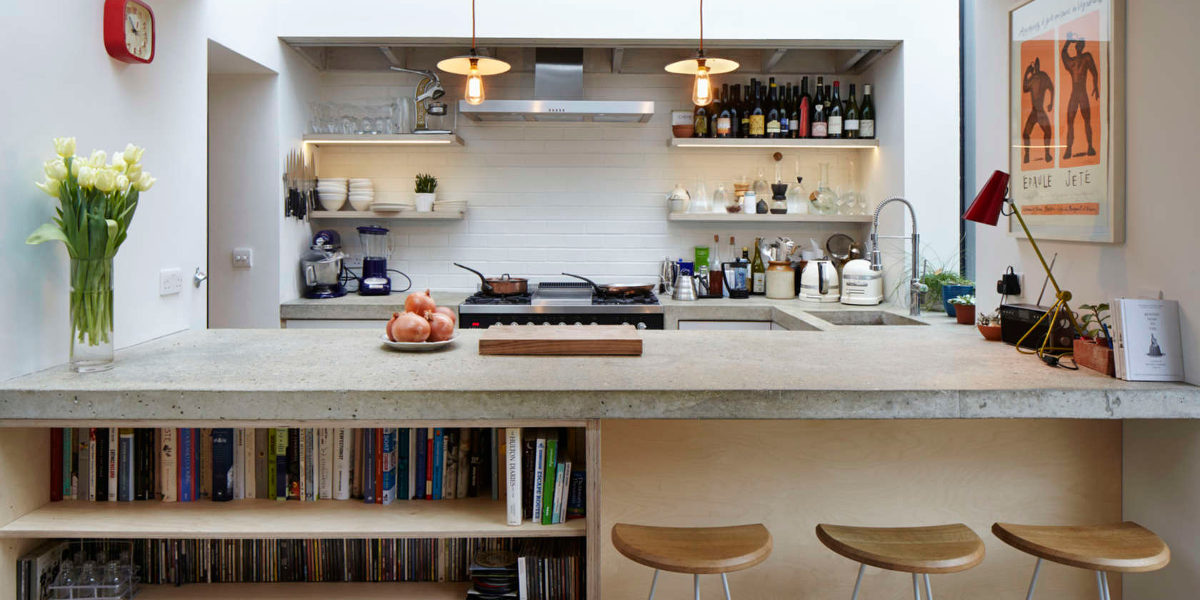
Bring a soft touch to the open style loft with partial walls, strategically set islands, breakfast bars, columns, and dropped or raised ceilings. You can also try and include a frame to the kitchen doorways to make the area appear separate without the addition of a sturdy door.
3. Multi Level Open Space
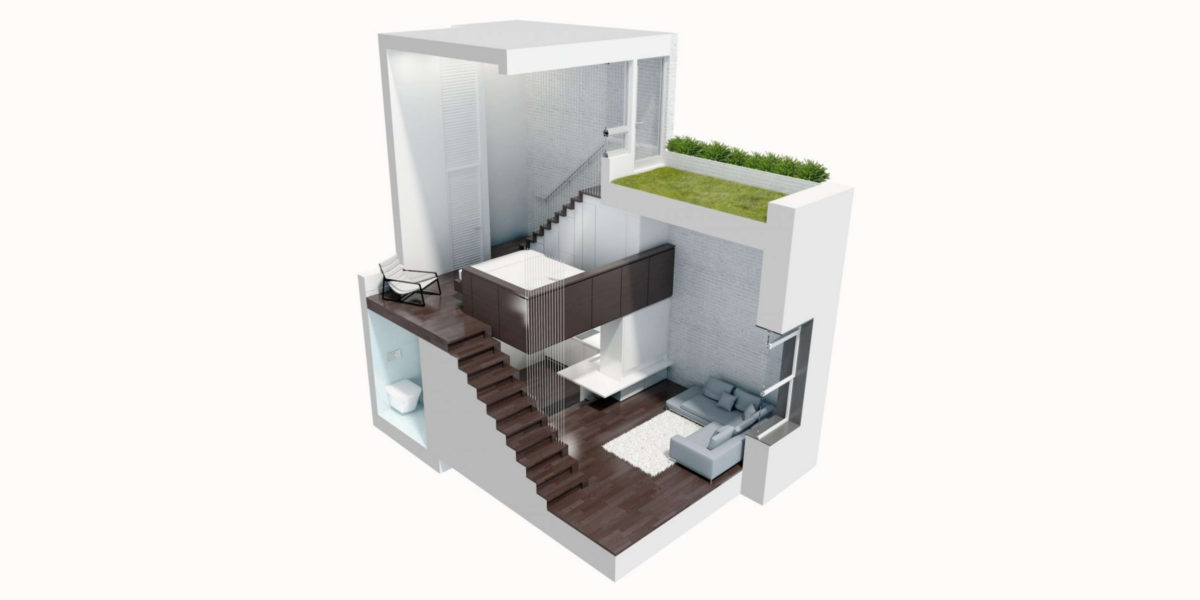
Try and add the same type of flooring in all areas and duplicate the ceiling treatments as much as you can. If it is not feasible to add beams to the dining room ceiling, you can also include tongue-and-groove board details.
4. Light Fixtures
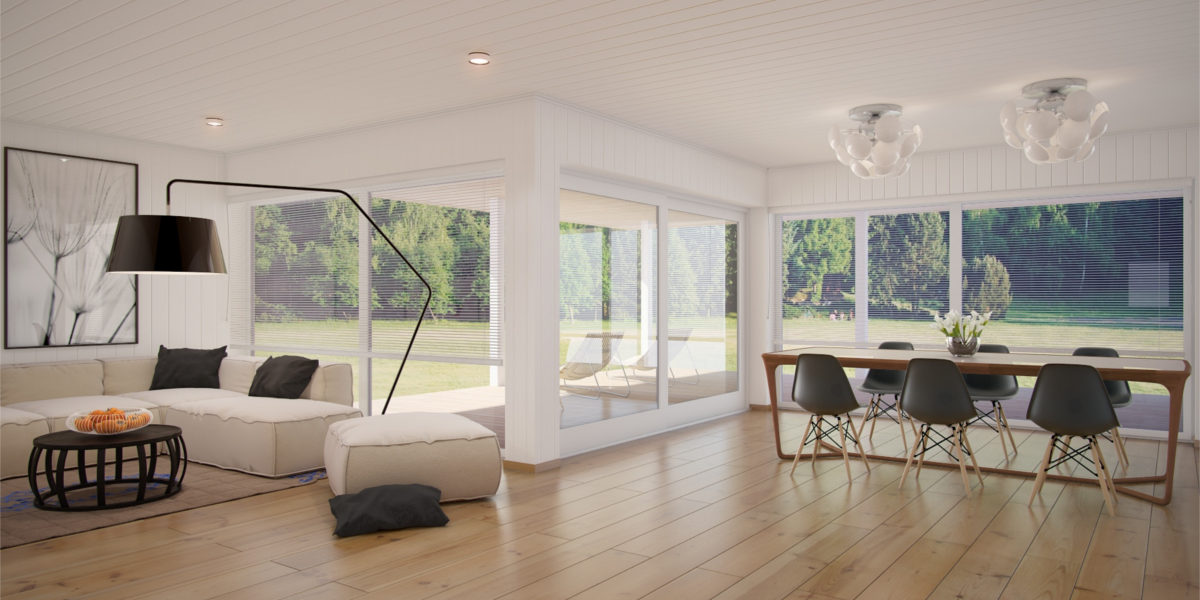
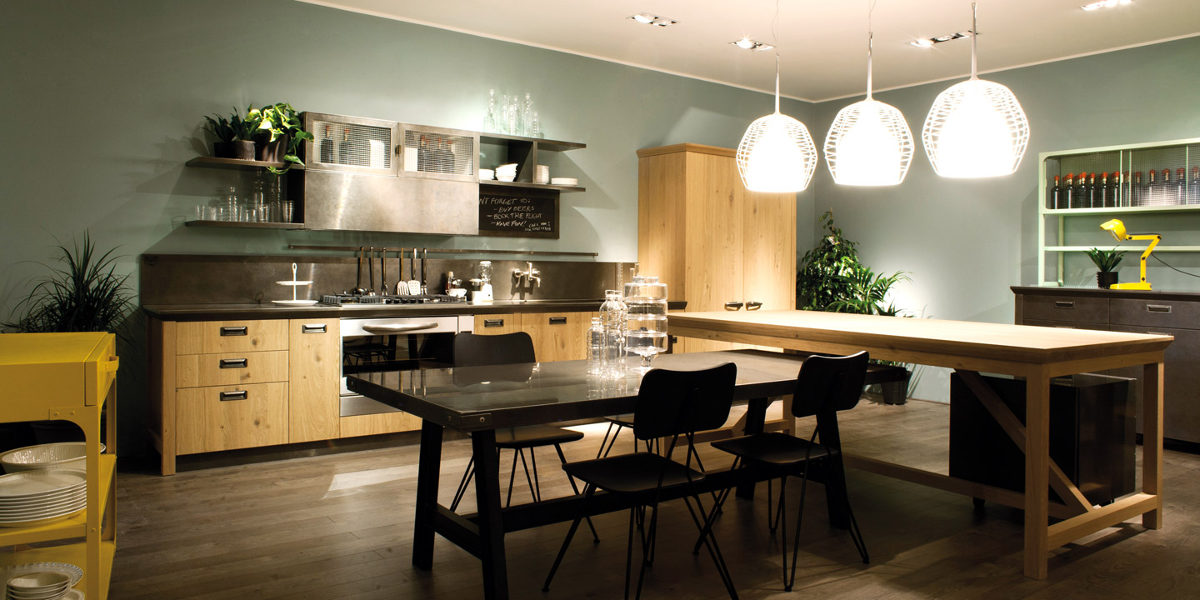
Eye catching light fixtures help to bring a distinct set up to the open floor plan. For keeping a theme and connect in the home, try and go for similar fixtures and colors that bring a complementary silhouette in the home.
5. Strategic Divide
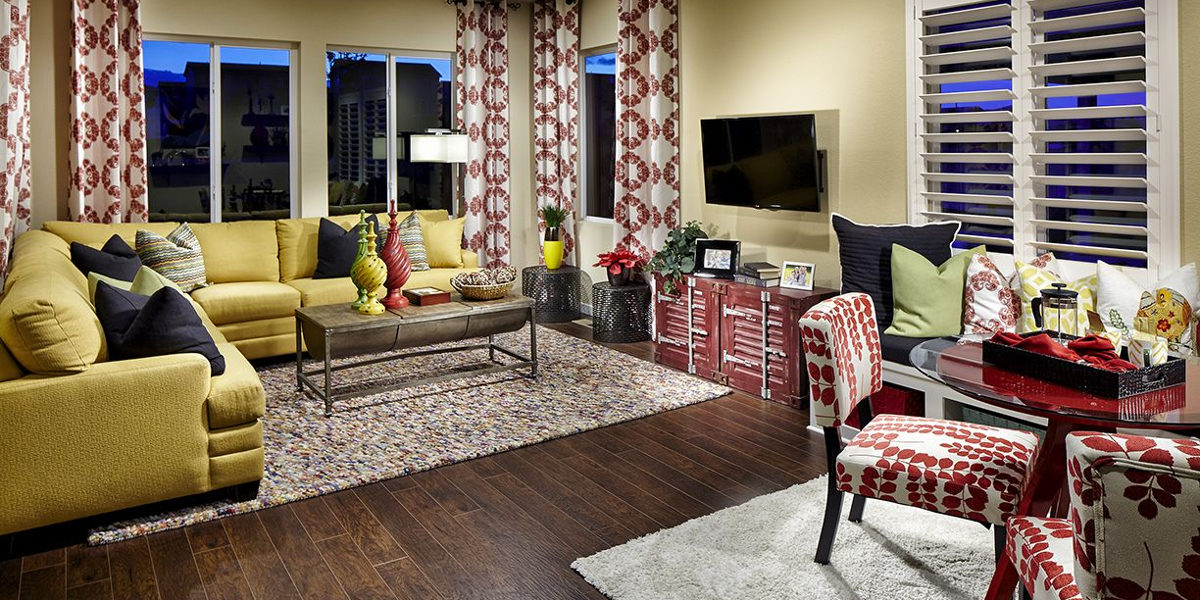
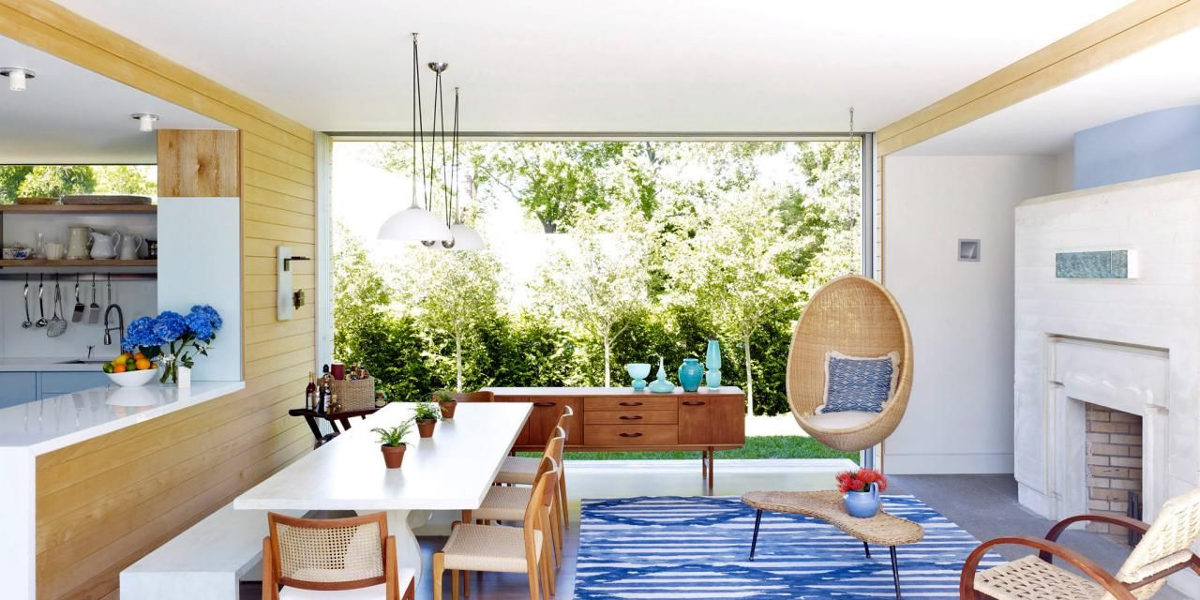
Thoughtful furniture arrangements serve a double fold purpose with fun seating and an efficient space for keeping television and other accent pieces. Try and include patterns and solid hues for bringing a touch of vibrancy to the home.
6. Blur Boundaries
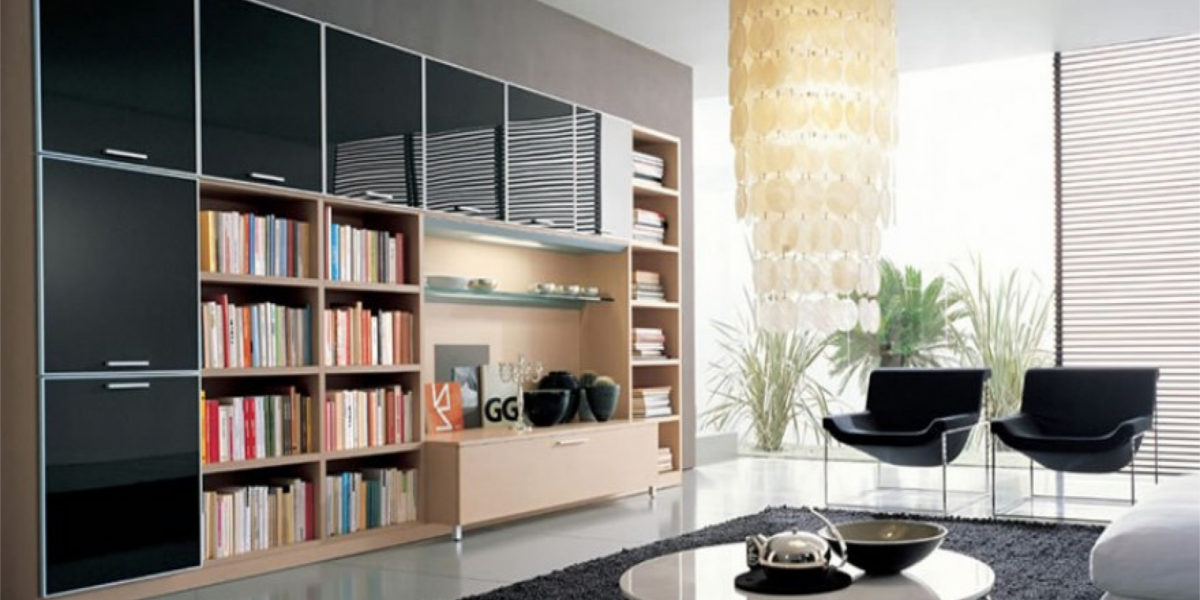
Try and add a built in bookcase with sitting area to unite the work and relaxation zones. Try and choose two shades of the same color farther apart the shades, better the contrast.
7. Furniture as the Dividers
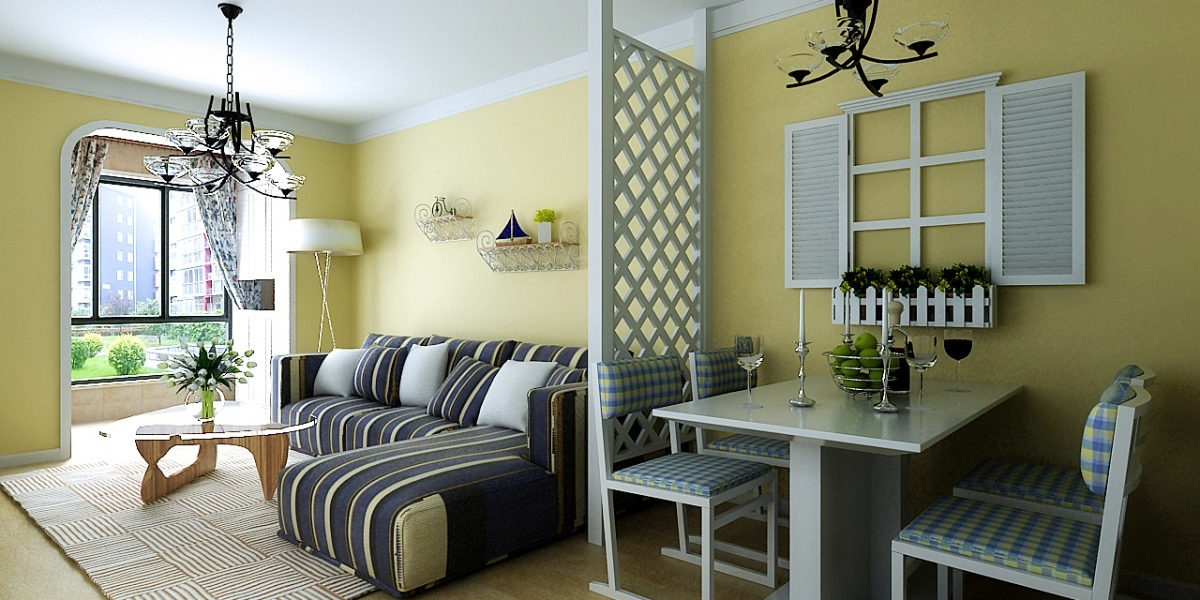
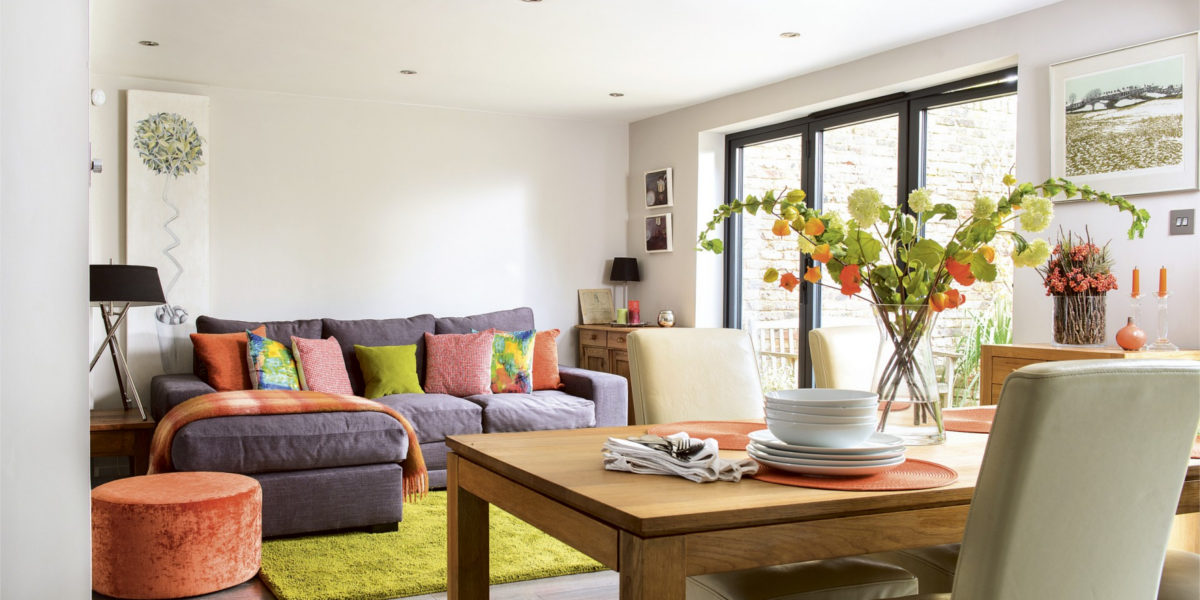
Divide the large living room and dining space with the fun placement of the furniture pieces. A sofa facing away from the dining room helps in defining the conversation area in the open layout.
8. Brings Furnishings Together With a Rug
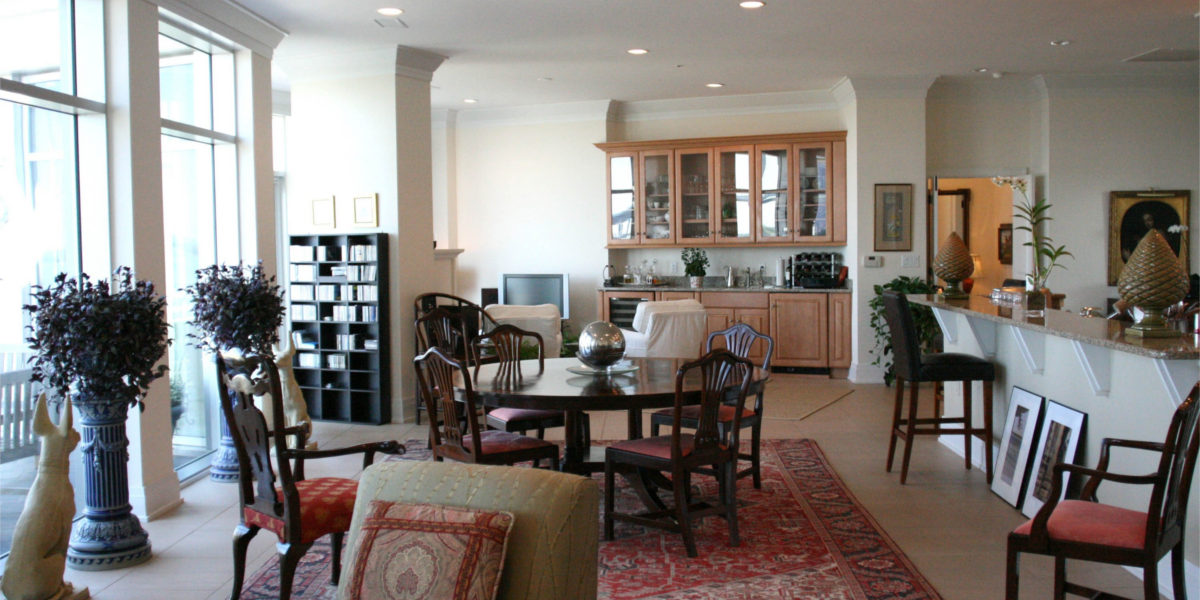
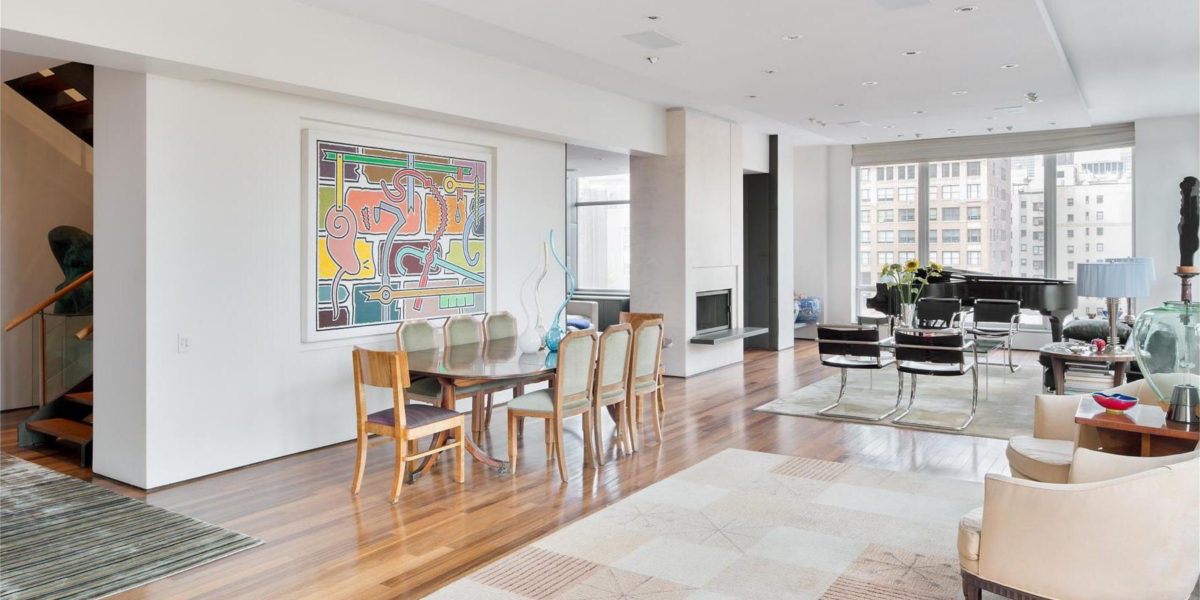
Use a large area rug to bring together the seating group in a larger space. If the rug cannot compactly put together all the seating pieces, make sure that those farthest from the wall are solidly anchored on the island.
9. Innovative Lounging Space
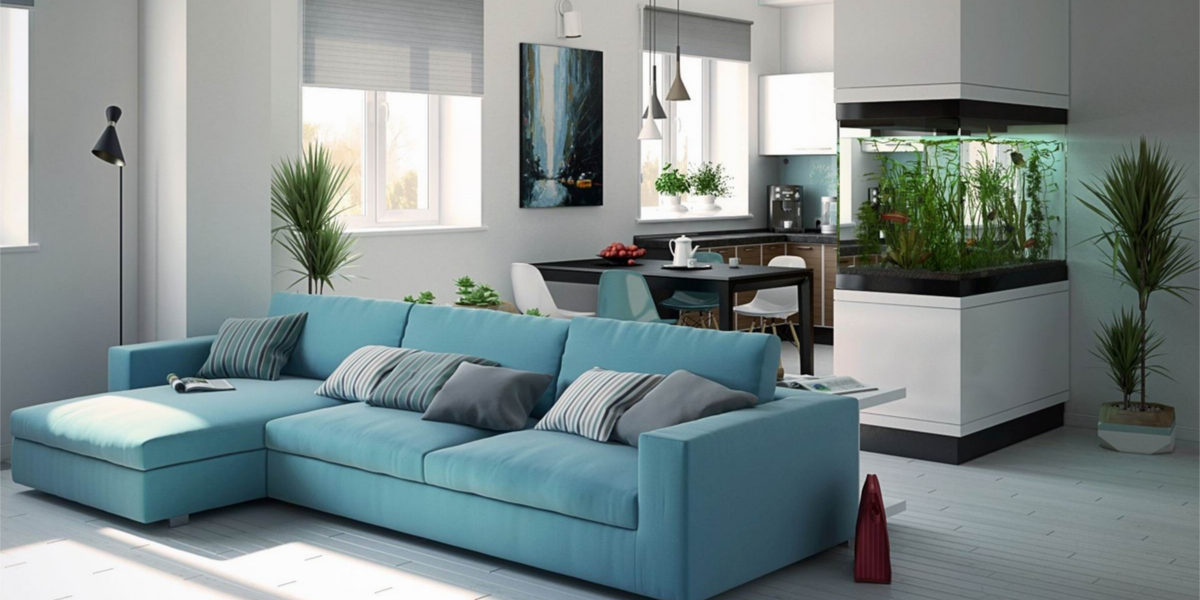
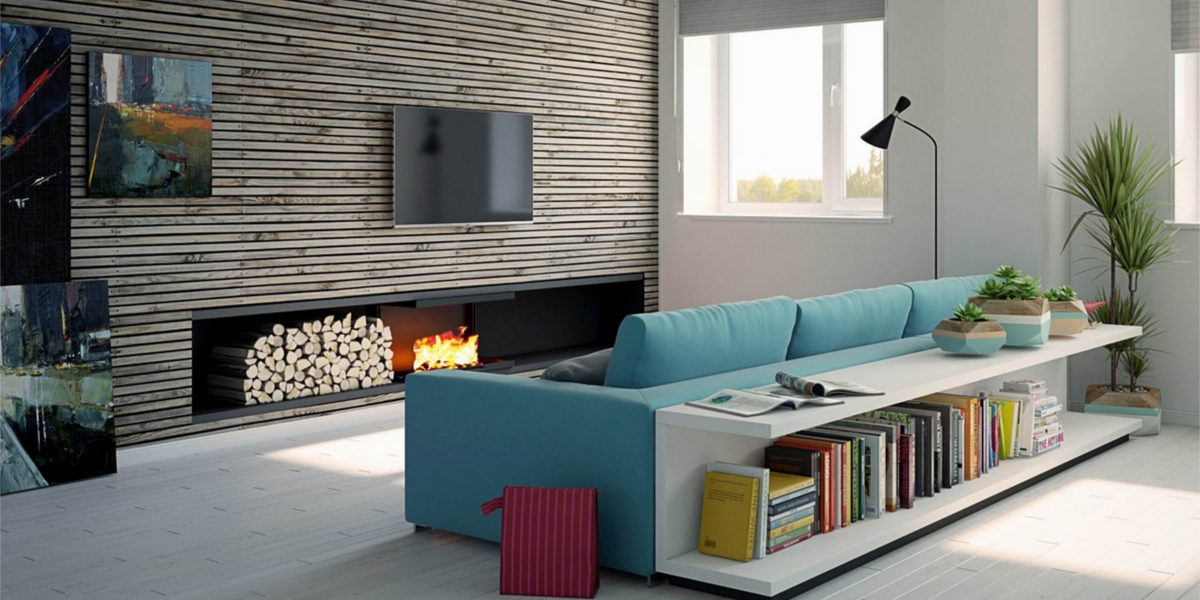
If watching television and lounging are the main activities in your living room, sectional sofas, armless chairs, loveseats, ottomans, and chaises are the best way to make space in open layout living rooms.
Take inspiration from the above-mentioned design ideas and bring a lavish, feasible and stylish upgrade to your home.
Related Posts
842+ Living Room Designs, Ideas, Furniture Sets
19+ Small Living Room Designs, Decorating Ideas ...
19+ Gray and Red Living Room Designs, Decorating Ideas Design ...
19+ Orange Living Room Designs, Decorating Ideas Design ...
19+ Black and White Living Room Designs, Decorating Ideas ...
20+ Living Room Curtain Designs, Decorating Ideas Design ...
19+ Rustic Living Room Designs, Decorating Ideas ...
18+ Feminine Living Room Designs, Ideas ...
25+ Yellow Living Room Designs, Decorating Ideas ...
21+ Antique Living Room Designs, Ideas - Premium ...
18+ Small Living Room Designs, Ideas - Premium ...
20+ Apartment Living Room Designs, Decorating Ideas Design ...
17+ Ethnic Living Room Designs, Ideas - Premium ...
19+ Blue Living Room Designs, Decorating Ideas ...
20+ Living Room Fireplace Designs, Decorating Ideas Design ...
